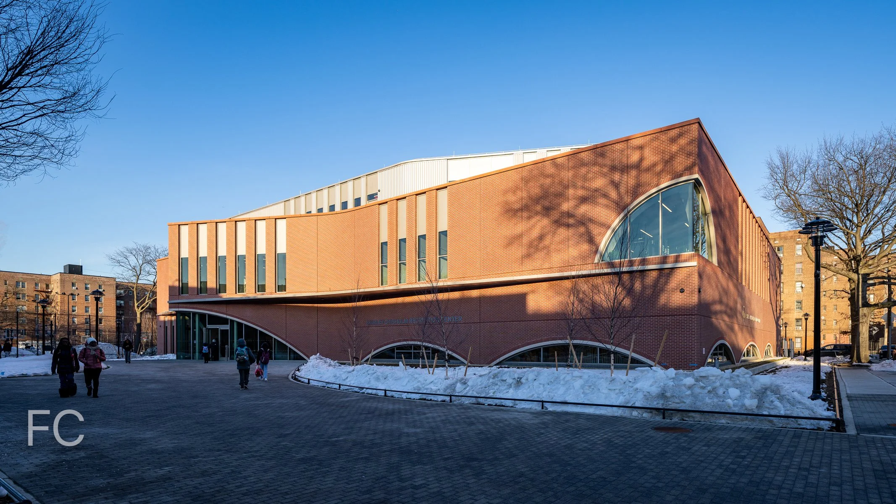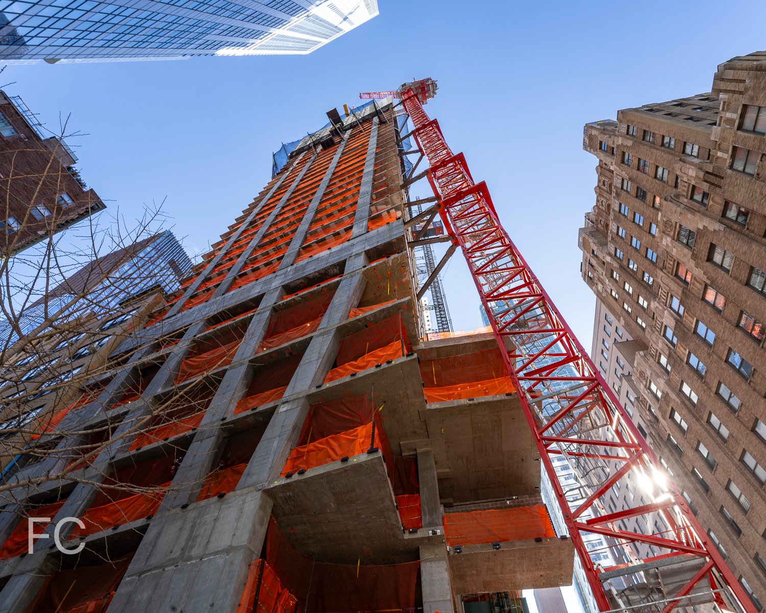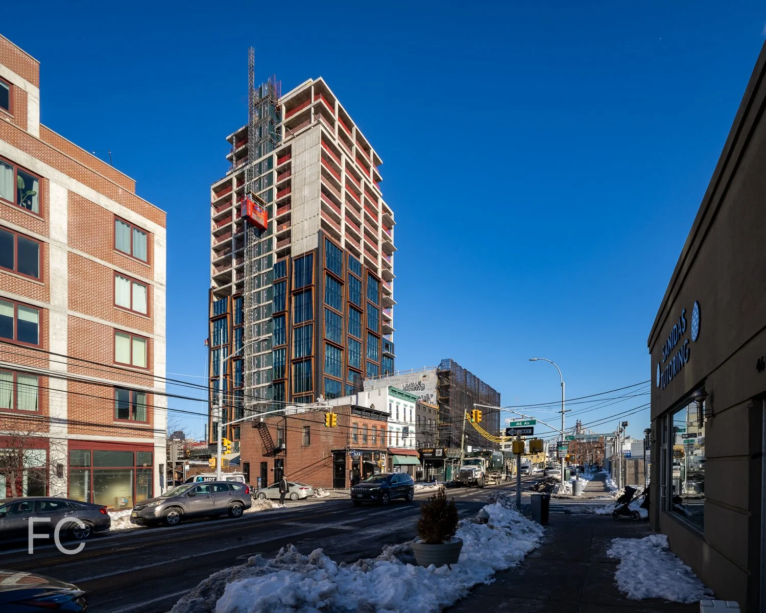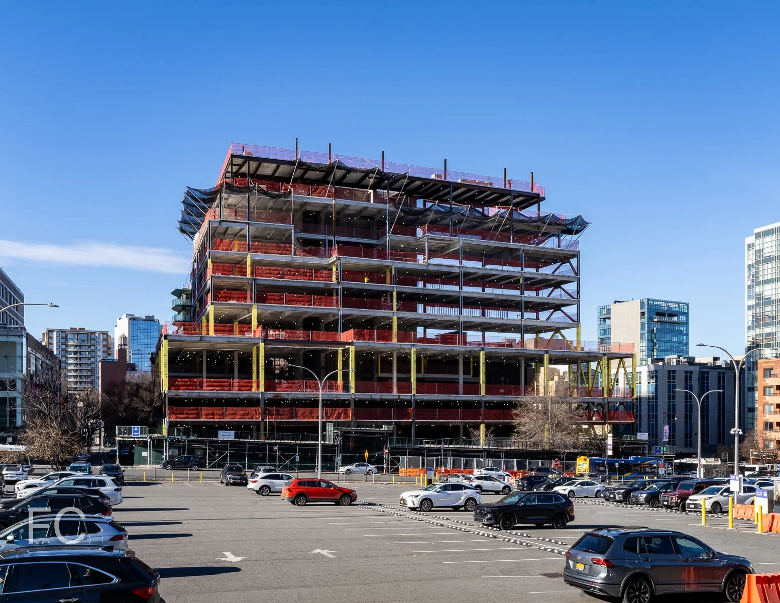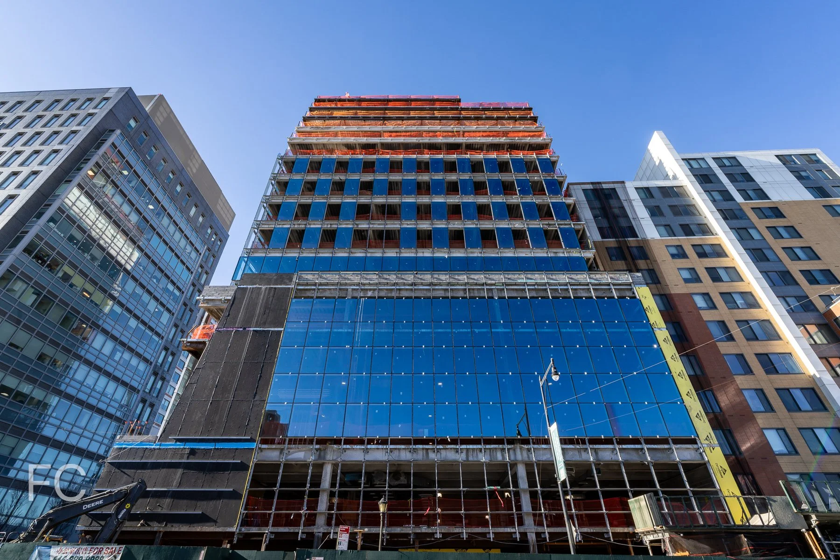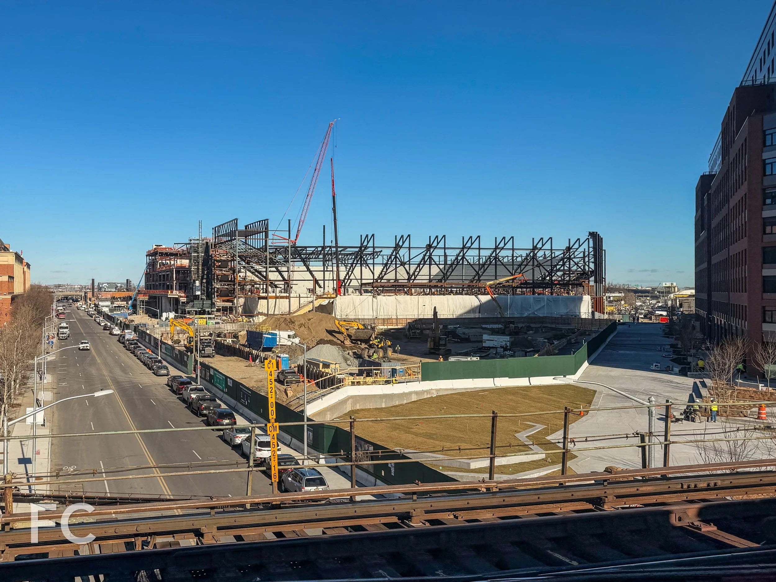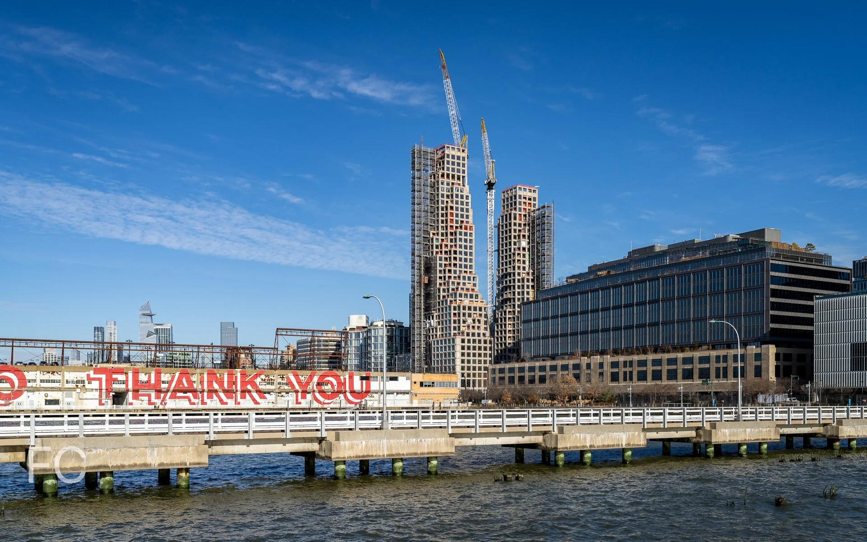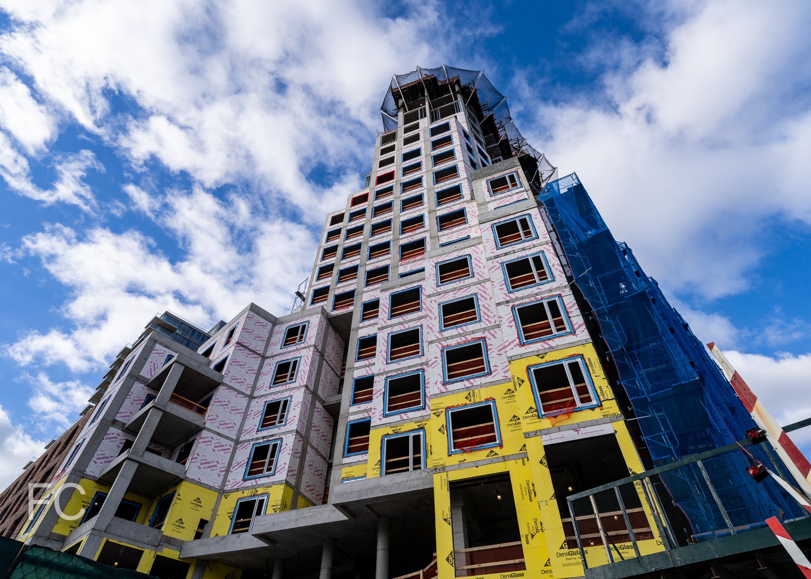Construction Tour: 110 Charlton - Greenwich West

Northwest corner from Greenwich Street.
Construction has wrapped up at Greenwich West, a 27-story residential condo tower at 110 Charlton Street in the Hudson Square neighborhood of Manhattan. The tower is designed by Françoise Raynaud of Loci Anima, and features a punch window and embossed brick facade by Wienerberger brickworks in Austria. Art Deco inspired rounded brick corners soften the tower massing’s edges and windows are accented with custom pewter glazed brick frames.
Northwest corner from Greenwich Street.
Looking up at the west facade from Greenwich Street..
Southwest corner from Greenwich Street.
Residential entry.
Looking up at the north facade at the residential entry.
Concierge desk.
Residential entry lobby.
Courtyard.
Residents lounge.
Fitness center.
Model Residence
The project offers 170 condo units ranging in size from studios to 3-bedrooms. Interiors are designed by Sébastien Segers and feature wide-plank European white oak floors, hand-plastered interior walls, deep window sills topped in honed Carrara marble, and engraved doors with specially designed hardware.
Kitchens feature Miele appliances and custom Molteni&C casework of walnut, metal lacquer, and fluted mirrors. Carrara marble tops the kitchen countertop and islands, which are fabricated with marine edging.
Master bathrooms feature Carrara marble wall tiling and vanity tops, engineered-rosewood vanities, and polished nickel fixtures.
Views
View south towards the Financial District from the rooftop terrace.
VView south towards the Financial District from the rooftop terrace.
View southeast towards SoHo from the rooftop terrace.
View north towards Chelsea and Hudson Yards from the rooftop terrace.
View southwest towards Jersey City from the rooftop terrace.
View south towards Jersey City from the top floor.
Architect: Loci Anima (Design Architect), AAI Architects (Architect of Record); Interior Designer: Sébastien Segers; Landscape Architect: Patrick Blanc; Developers: Strategic Capital, Cape Advisors, Forum Absolute Capital Partners; Program: Residential Condo; Location: Hudson Square, New York, NY; Completion: 2020.



