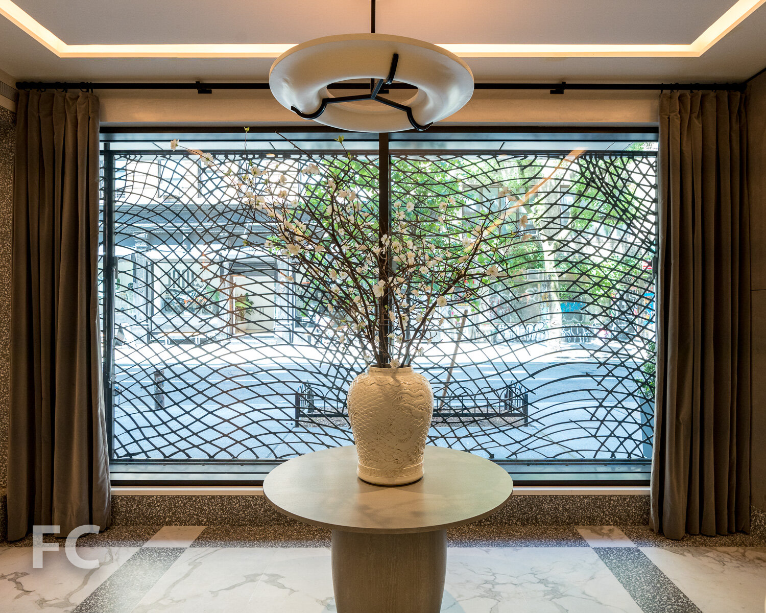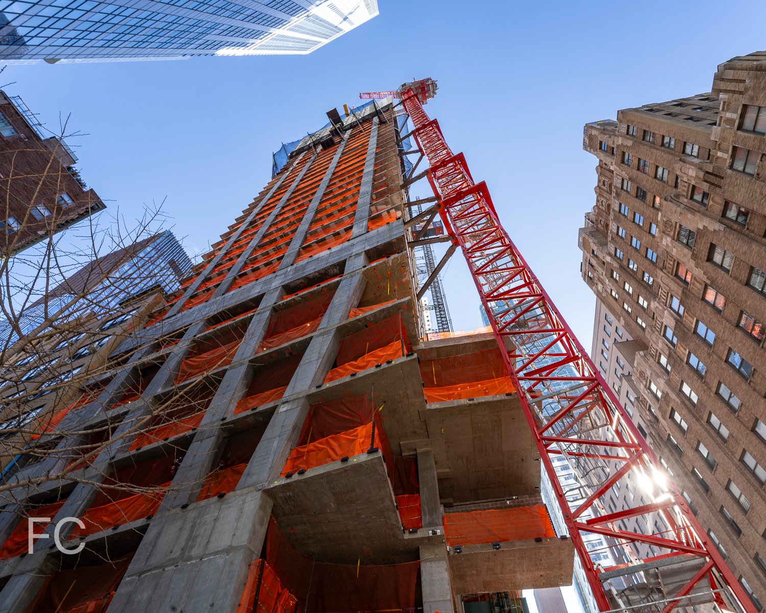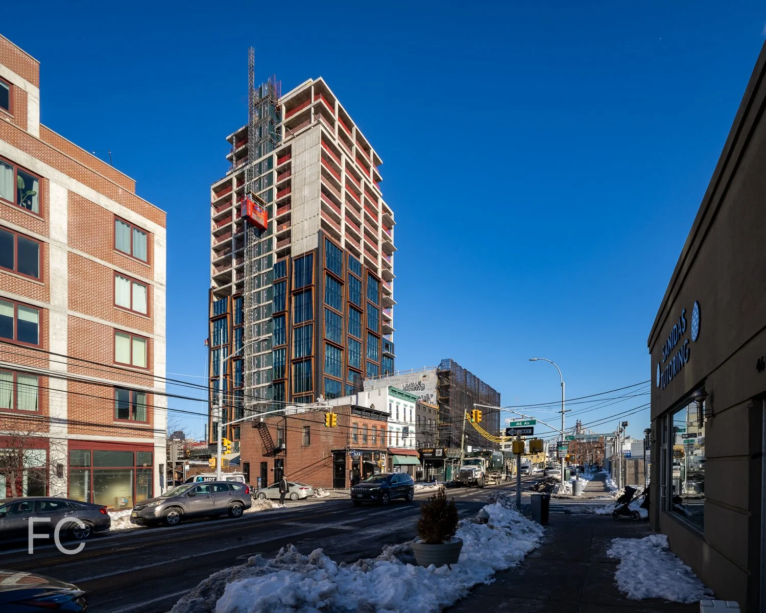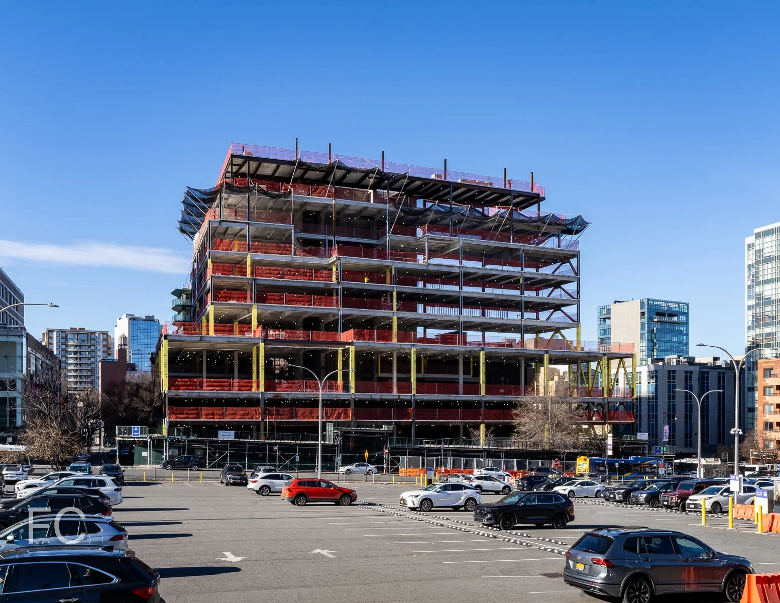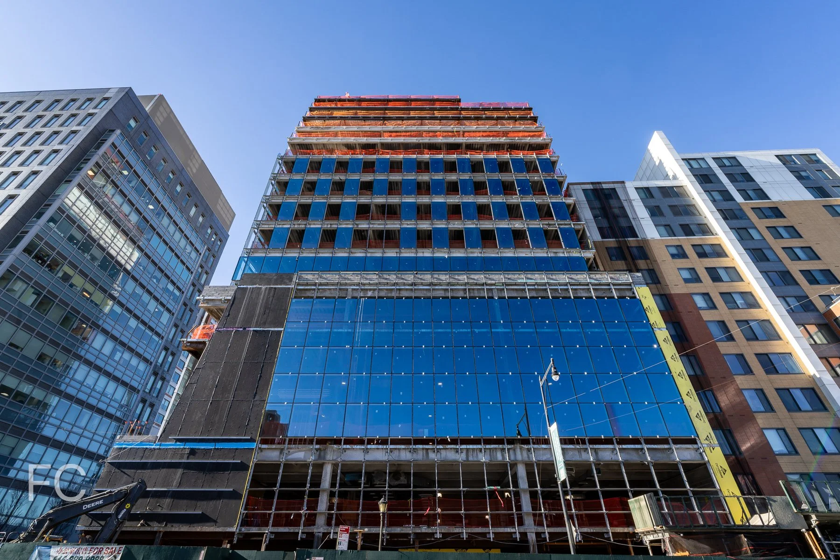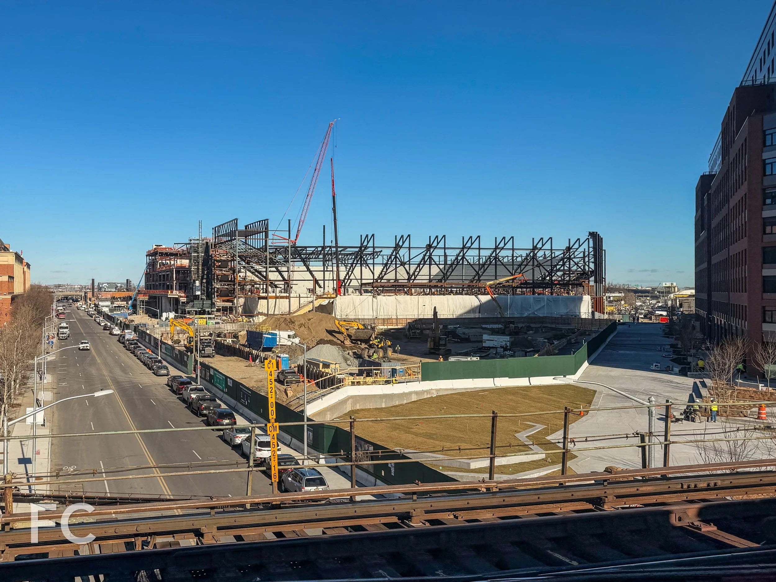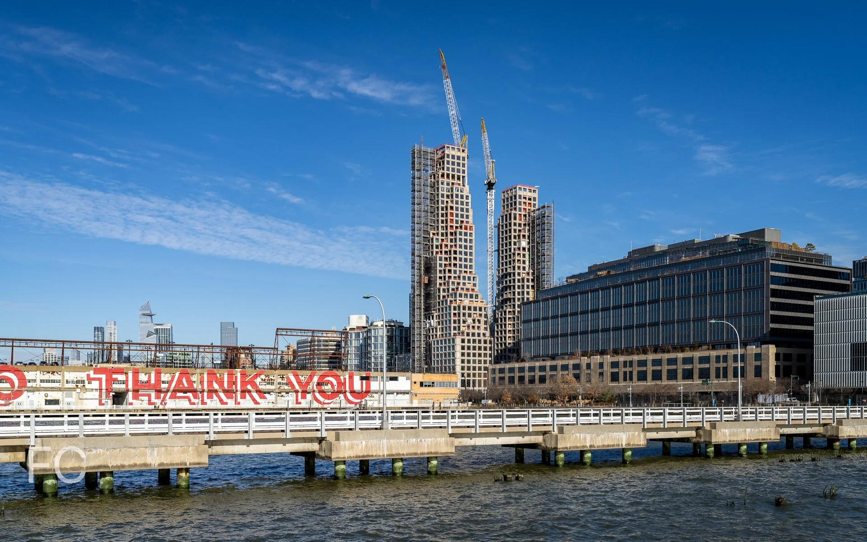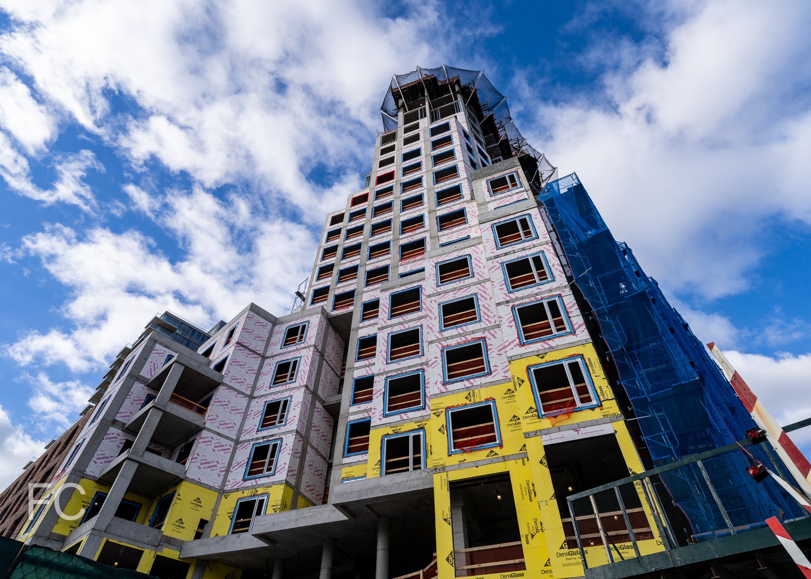Construction Update: 40 Bleecker
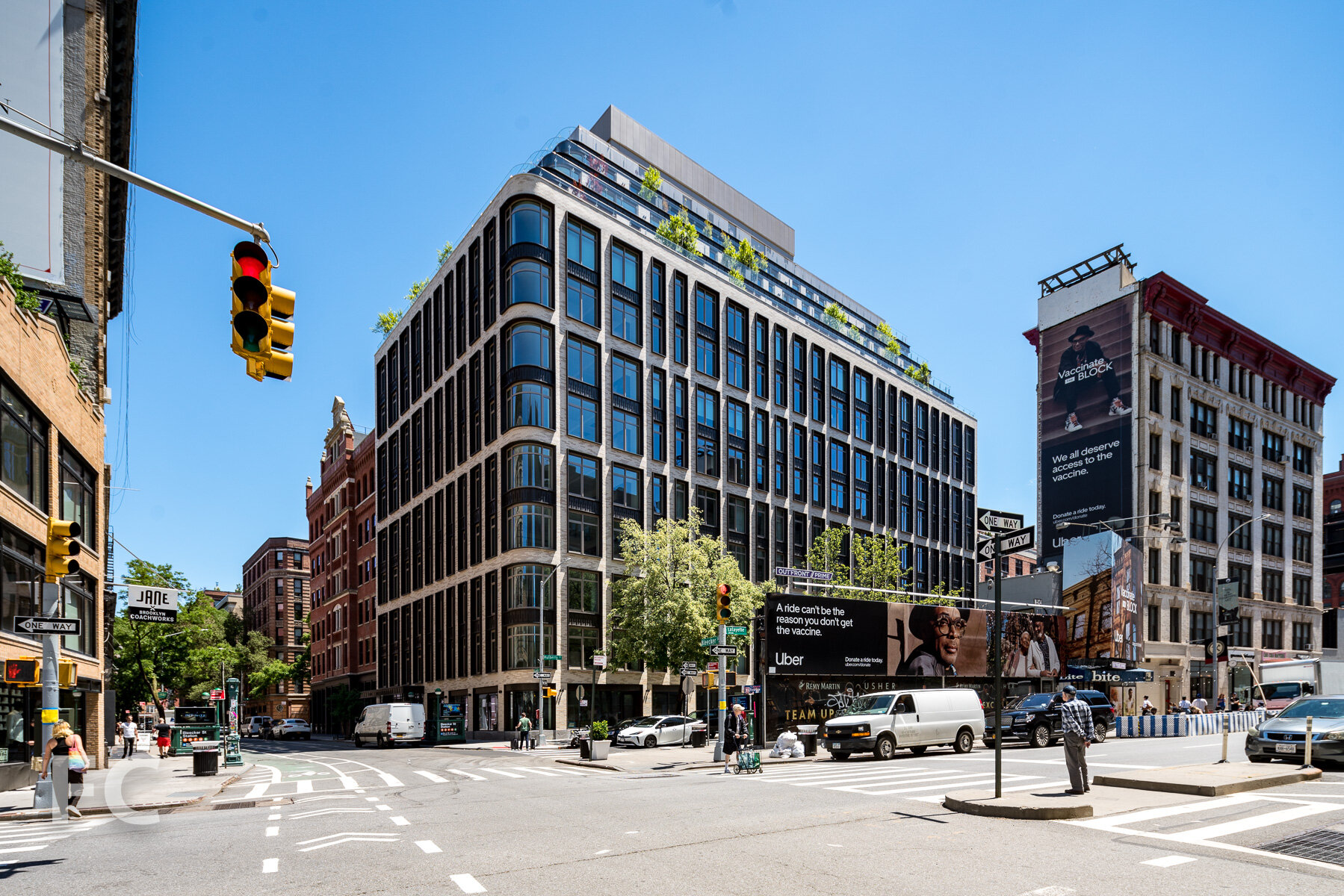
Northwest corner.
Construction has wrapped up at 40 Bleecker, Broad Street Development’s 12-story residential condo building in NoHo. Designed by Rawlings Architects, the building’s facade features nine stories of brick and punch windows that are grouped into vertical bands every two floors. The top three floors step back to create private outdoor terraces.
Residential entry.
Lobby lounge.
Lobby lounge.
Amenities
Residents have access to a range of amenities including a 58 foot swimming pool, fitness center with exercise room and stretching studio, courtyard garden designed by Hollander Design, and private parking below ground.
Exercise room.
Stretching studio.
Looking down on the courtyard from the rooftop terrace.
Courtyard garden.
Model Residence
Interiors for the residences are designed by Ryan Korban, an AD100 interior designer working on his first residential project.
Kitchens feature sculptural cantilevered and waterfall-style statuary marble islands, cerused oak cabinetry, French oak floors, fluted burnished nickel hardware, and Miele appliances.
Bathrooms feature a custom Korban marble vanity, honed Grigio Dove stone, cerused oak veneer paneling, chevron Calacatta tiling, and polished chrome fixtures.
Rooftop Views
View north towards Midtown.
View north towards Midtown.
View northwest towards Hudson Yards.
View southwest towards SoHo and Lower Manhattan.
Architect: Rawlings Architects; Interiors: Ryan Korban; Landscape Architect: Hollander Design; Interior Design: Ryan Korban; Developer: Broad Street Development; Program: Residential; Location: NoHo, New York, NY; Completion: 2020.
