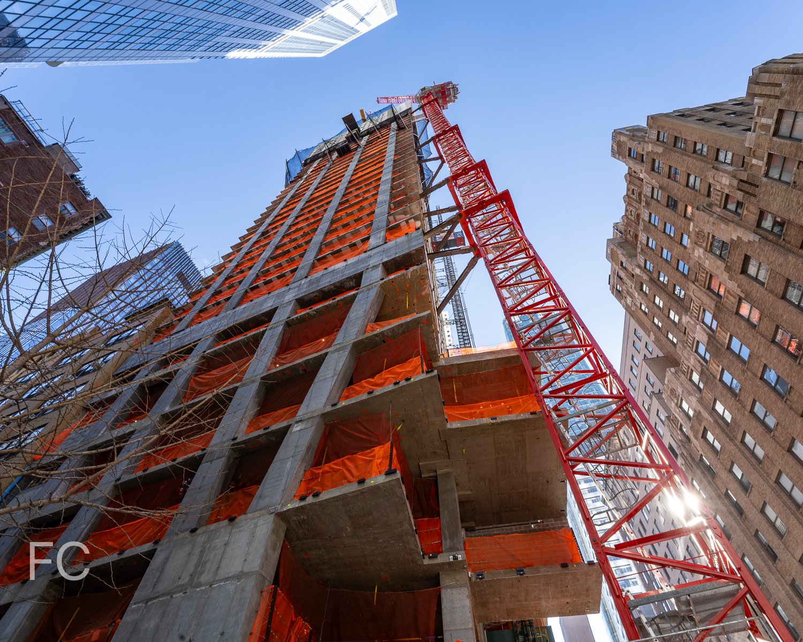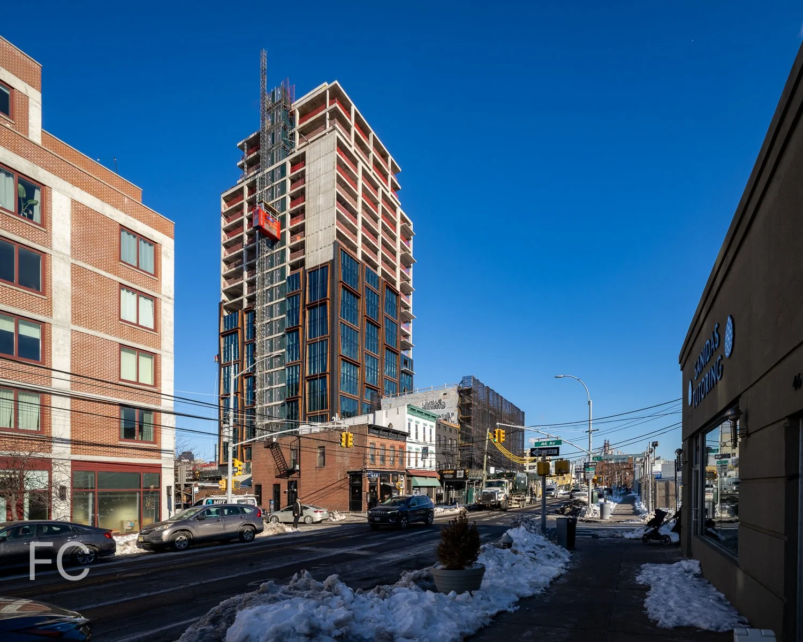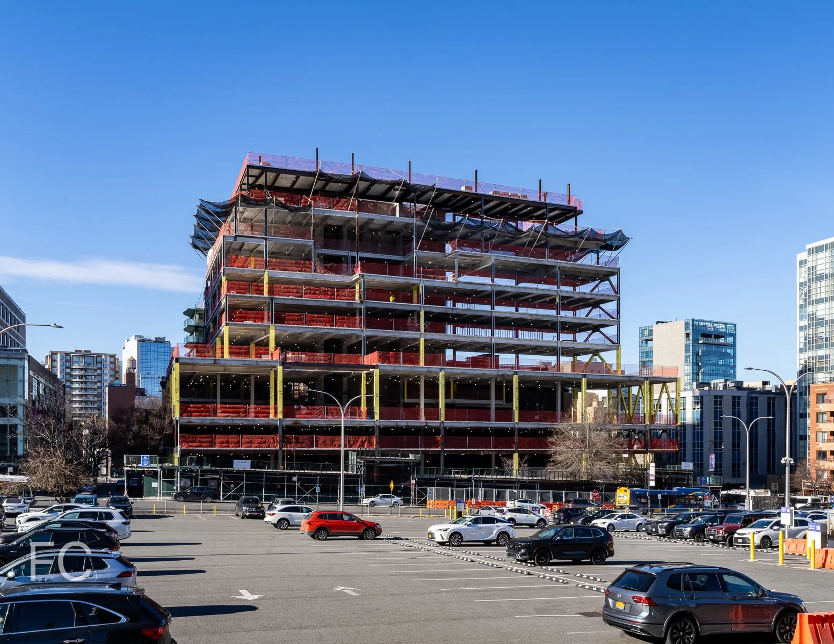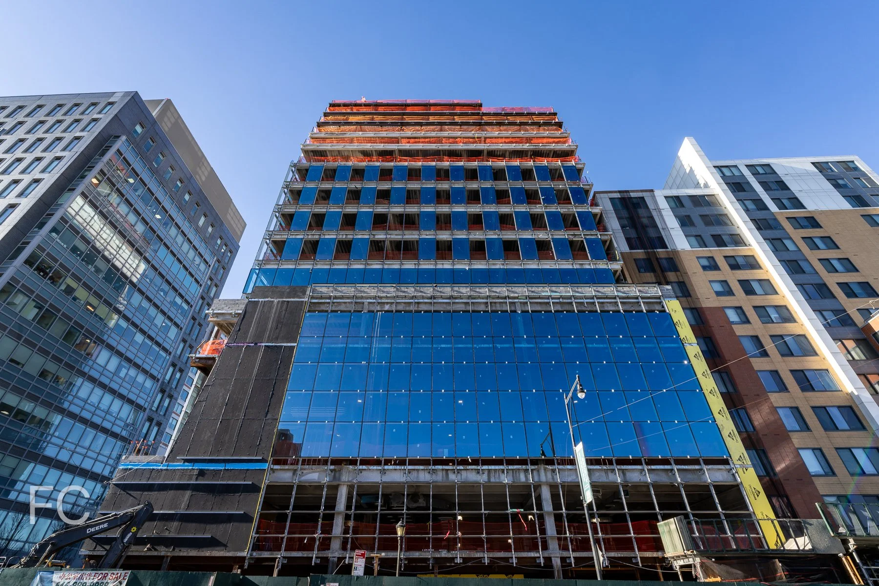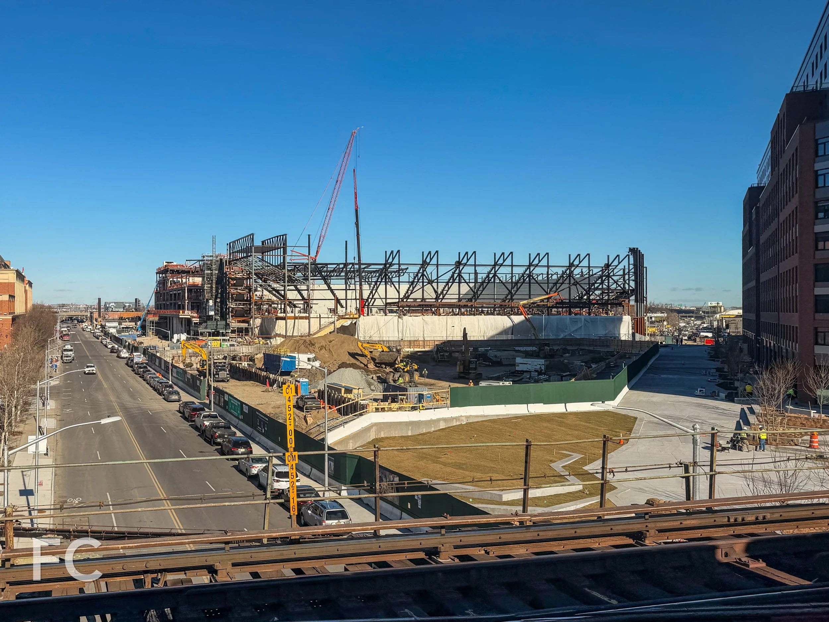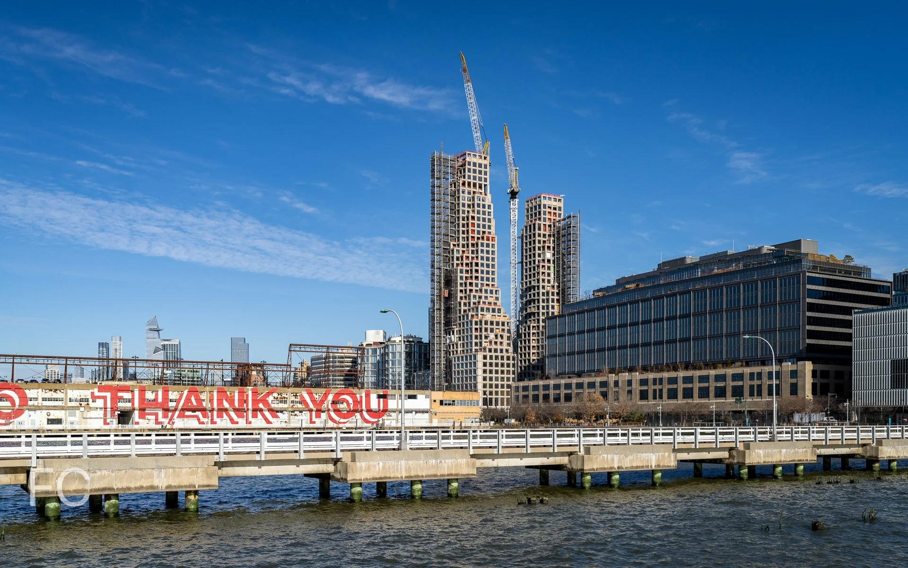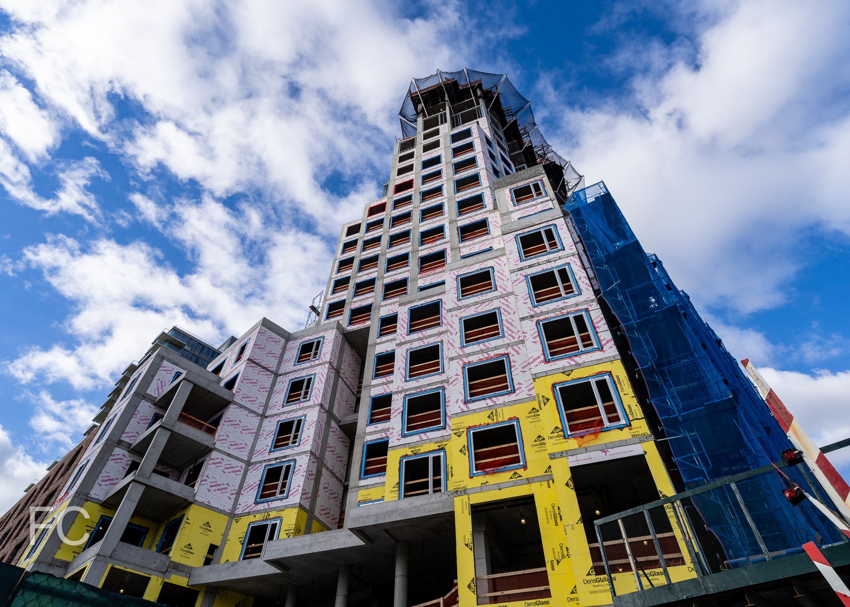Tour: 196 Orchard
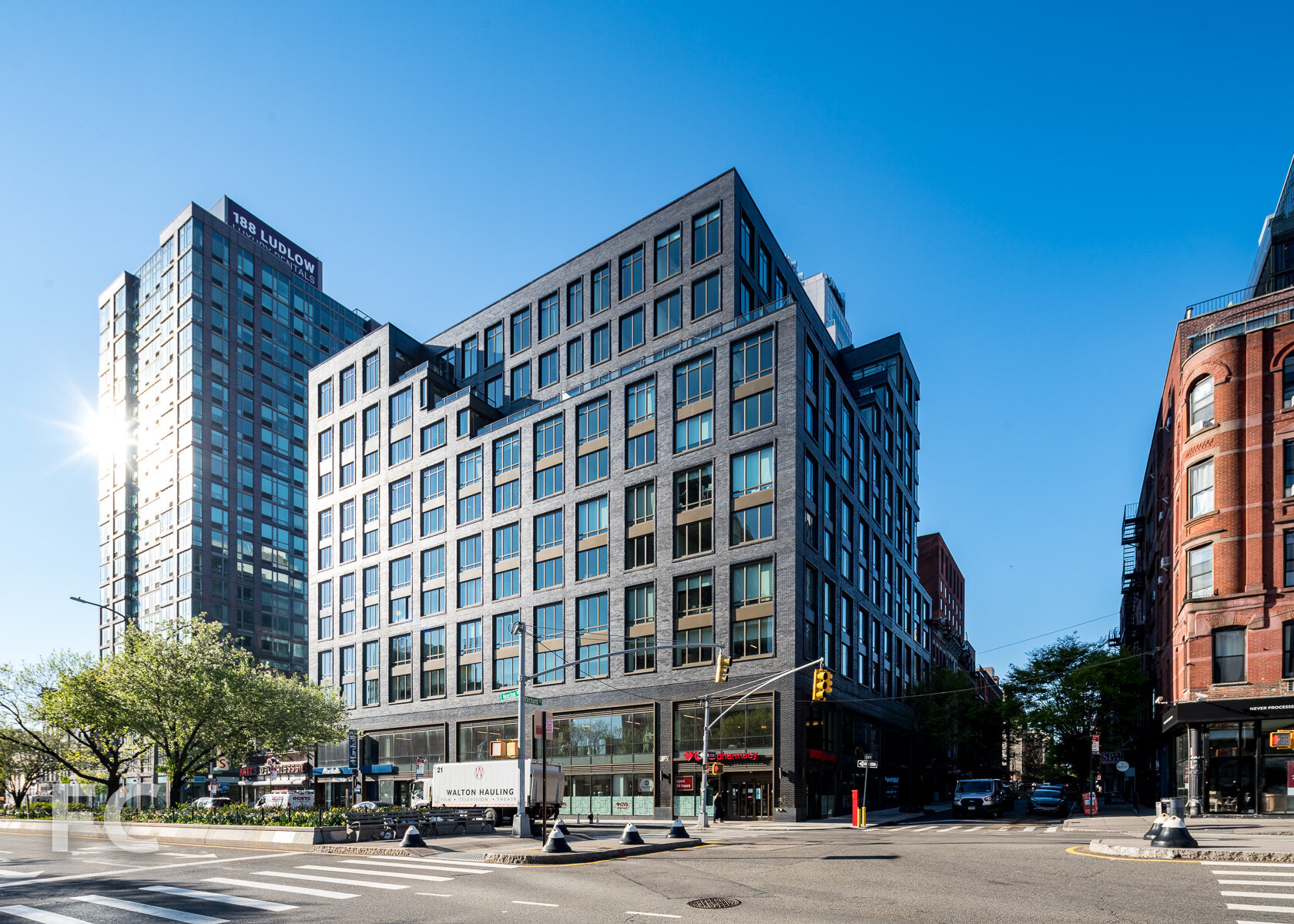
Northwest corner from Houston Street.
Construction has wrapped up at Magnum Real Estate Group and Real Estate Equities Corporation‘s 196 Orchard Street, a residential condominium building on the Lower East Side. Designed by Incorporated Architecture and Design with Ismael Leyva Architects, the 11-story condo building features a brick facade, with Gilded Bronze glazed Spanish brick at the lower facade and Black Diamond brick above. The facade also features large windows in a double height grid configuration with a glazed brick surround.
North facade from Houston Street.
The building includes 89 condos ranging in size from studios-to-four-bedrooms, including some with private terraces. Amenities include a 30,000 square foot Equinox gym and a 4,300 square foot landscaped rooftop terrace with two outdoor kitchens and custom seating.
North facade detail.
North facade from Houston Street.
Northeast corner from Houston Street.
Rooftop Amenity Terrace and Views
Model Residence
Architect: Ismael Leyva Architects; Interiors: Incorporated Architecture and Design; Developer: Magnum Real Estate Group and Real Estate Equities Corporation; Program: Residential, Retail; Location: Lower East Side, New York, NY; Completion: 2019.
