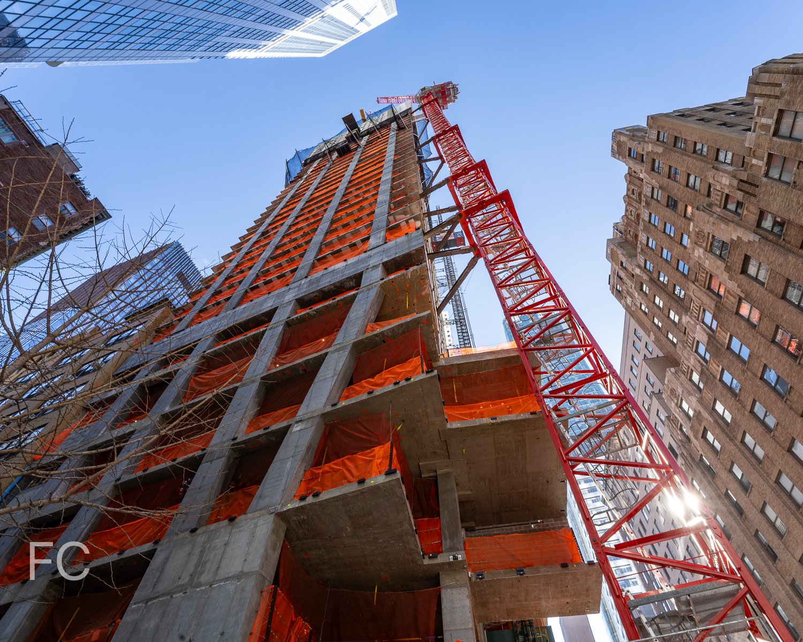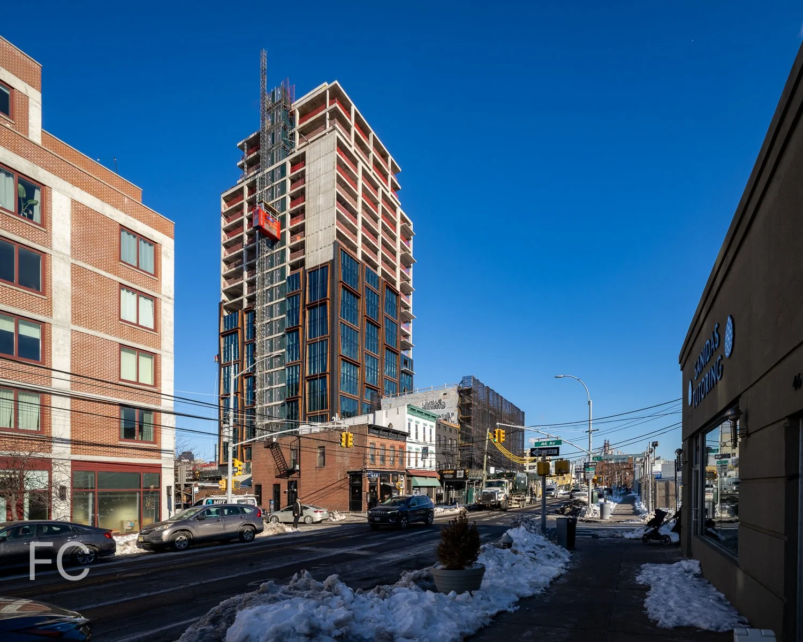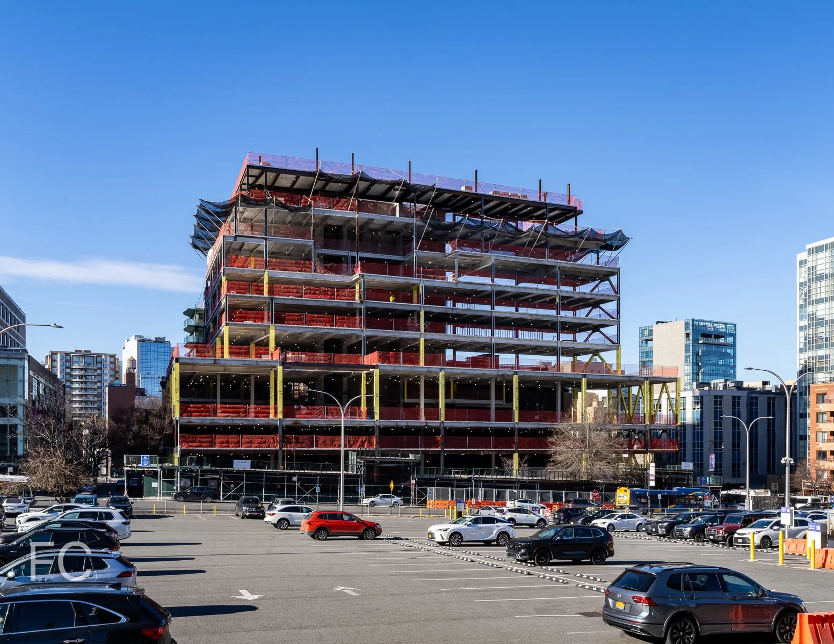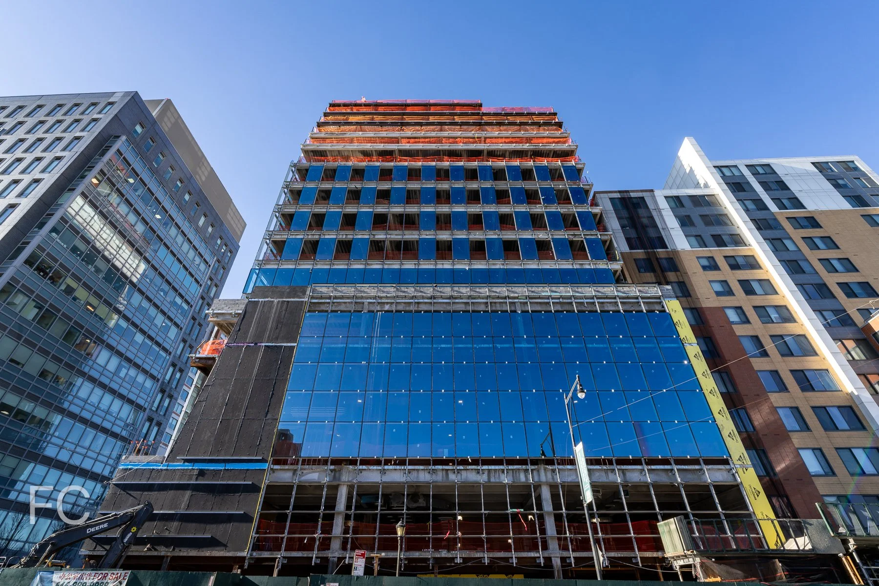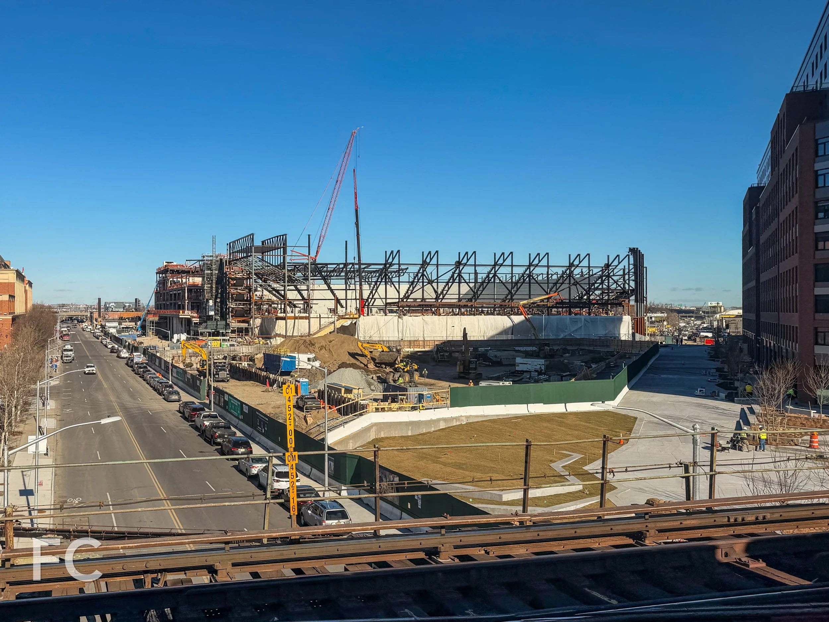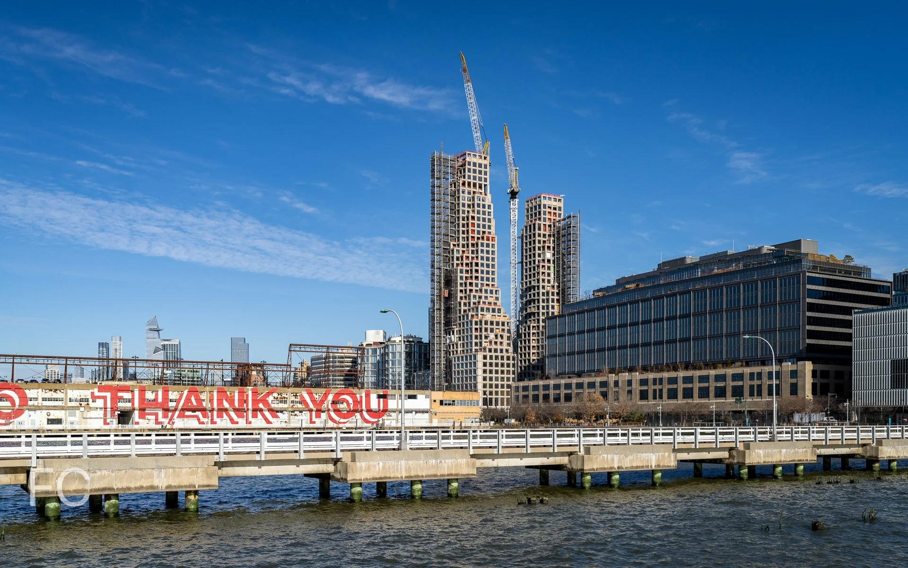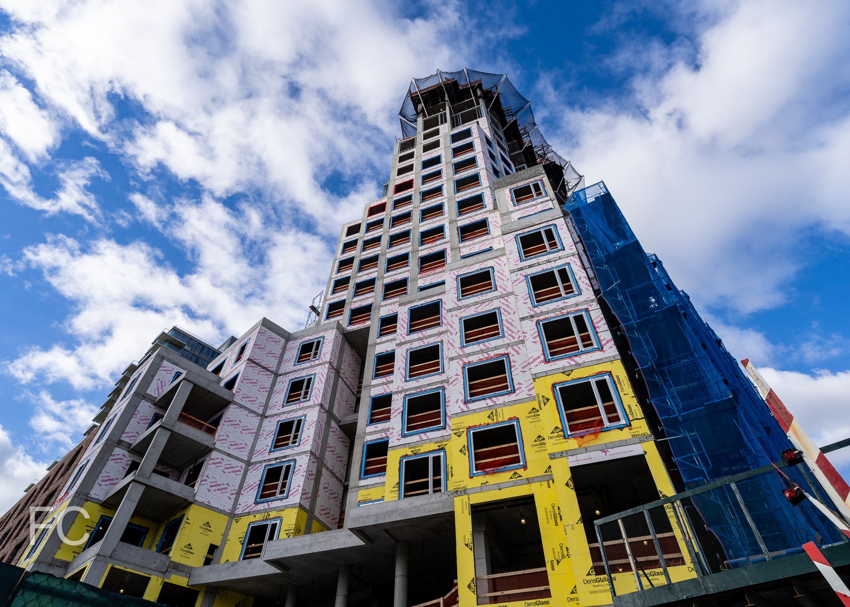Construction Update: 199 Chrystie

Northeast corner from Chrystie Street.
Facade installation is nearing completion at 14-story residential condo building 199 Chrystie on the Lower East Side of New York. Designed by Thomas Juul-Hansen, the facade features a glass and metal east facade that articulates the 14 interlocking residential units. The lower units range in size from 1-to-3 bedrooms, while a pair of 6 bedroom penthouse units occupy the upper floors.
East facade from the Stanton Street Courts at Sara D. Roosevelt Park.
Close-up of the east facade.
Looking up at the east facade from Chrystie Street.
East facade from Chrystie Street.
Architect: Thomas Juul-Hansen; Developer: KD Sagamore Capital LLC (KDS); Program: Residential Condo; Location: Lower East Side, New York, NY; Completion: 2021.
