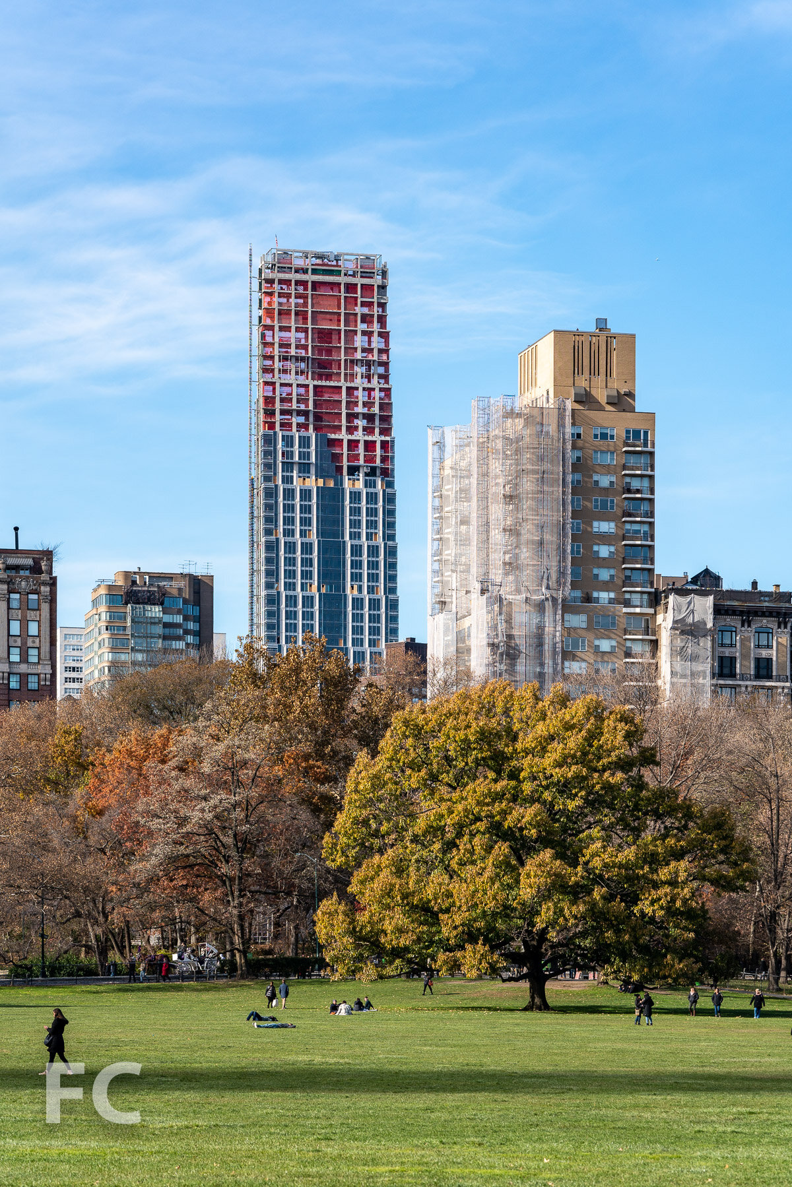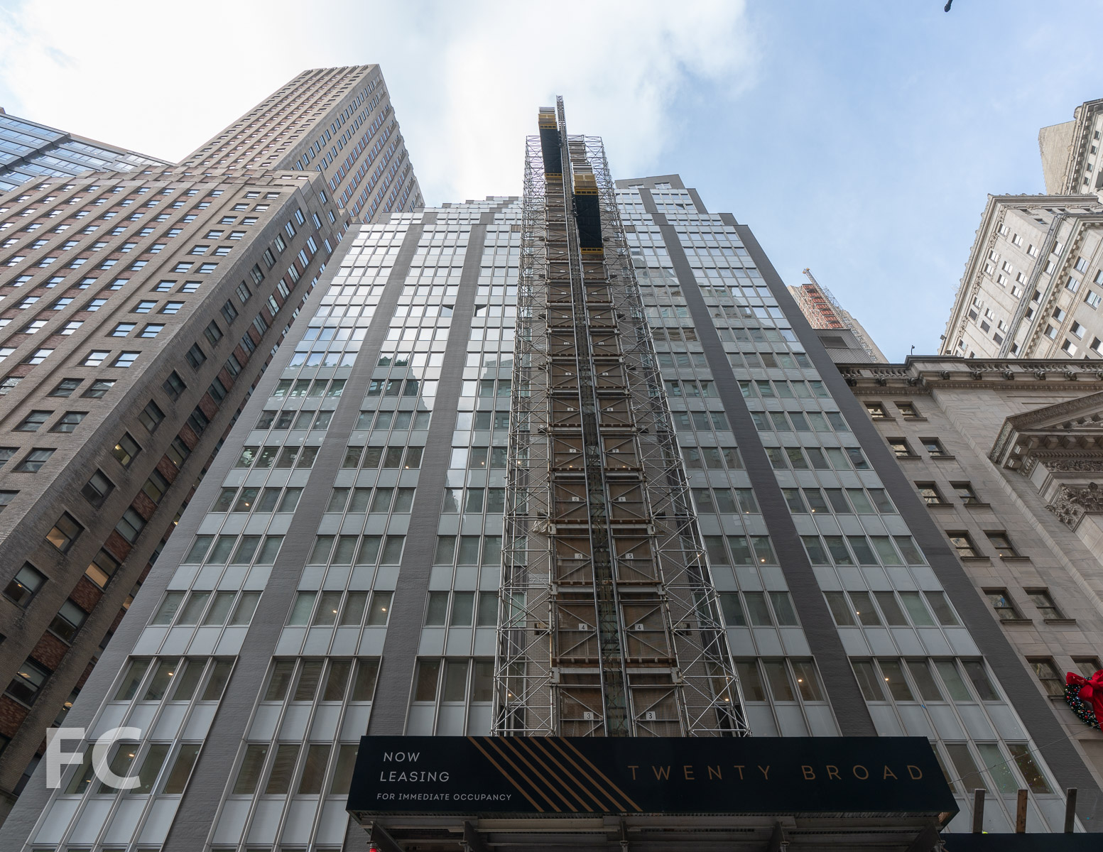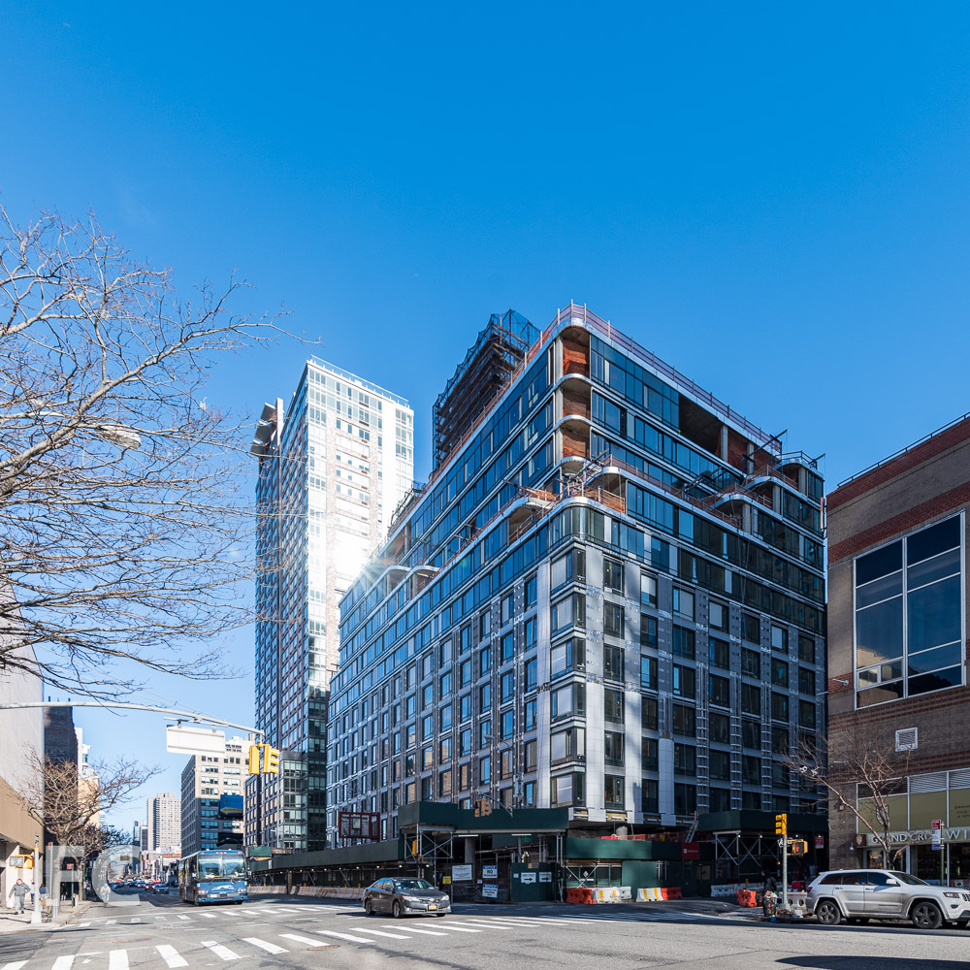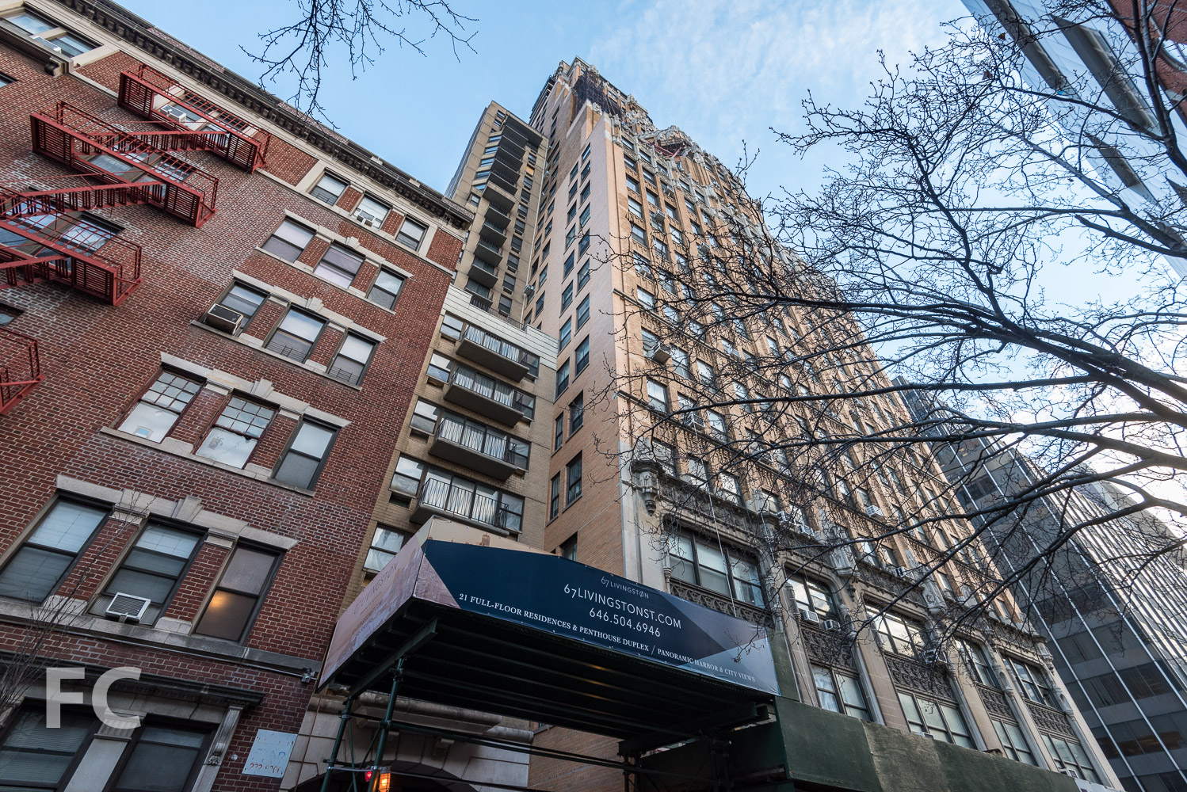Construction Tour: Rose Hill - 30 E 29
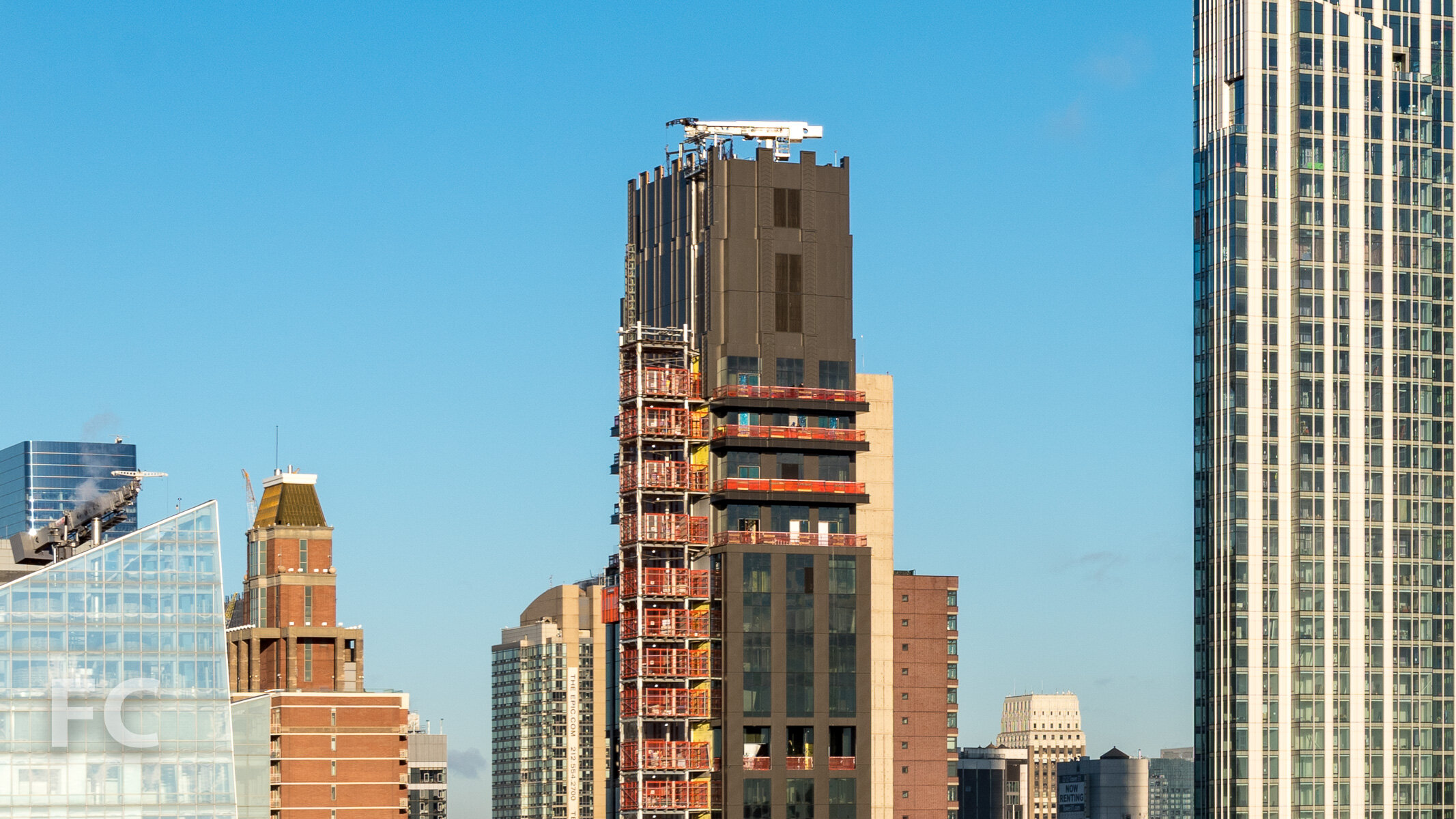
Southeast corner of the tower.
Construction is nearing completion at Rockefeller Group’s Rose Hill, a 600-foot-tall residential condo tower in the NoMad neighborhood of Manhattan. CetraRuddy has been tasked with design of the entire project, including exteriors, interiors, and public spaces. The tower design takes inspiration from New York’s Art Deco past for the bronze colored facade panels with geometric patterns and the crown at the top.
Southeast corner of Rose Hill (center), Madison House (right), and the Empire State Building (far right).
Looking up at the north facade.
Residential entry at the north facade.
Looking up at the north facade.
Looking up at the north facade.
The completed tower will offer 123 condo units ranging in size from studios to 4-bedrooms. Residents will have access to a range of amenities starting with a double height lobby with a private bar, library lounge, and a fireplace. A fitness center will offer a HIIT exercise studio, squash club, and 50-foot indoor pool. Outdoor space will be available at a 37th floor terrace.
Looking south from an upper floor terrace.
Looking south towards Lower Manhattan from an upper floor.
Art Deco facade panel at the terrace.
Looking north towards Midtown from an upper floor.
Looking west towards Hudson Yards from an upper floor.
Looking southwest from an upper floor.
Model Residence
Model Residence
Model Residence
Architect: CetraRuddy; Developer: Rockefeller Group; Program: Residential Condo; Location: NoMad, New York, NY; Completion: 2020.




