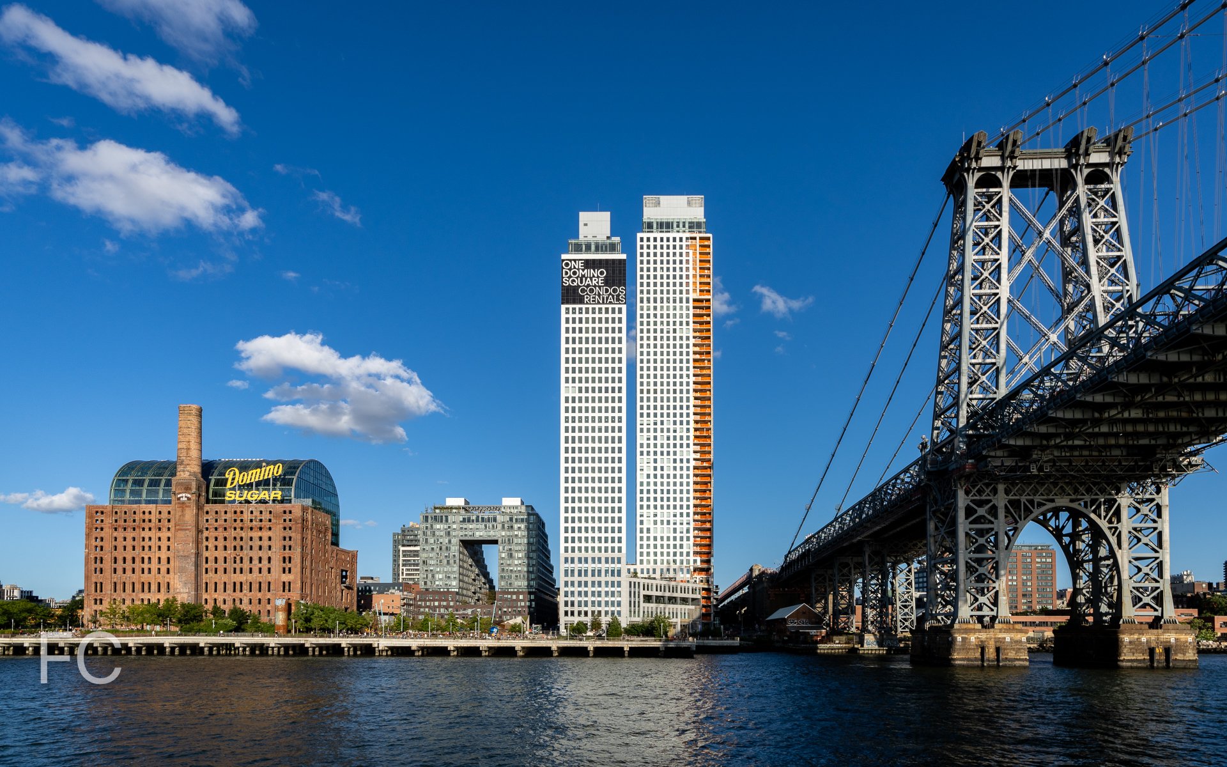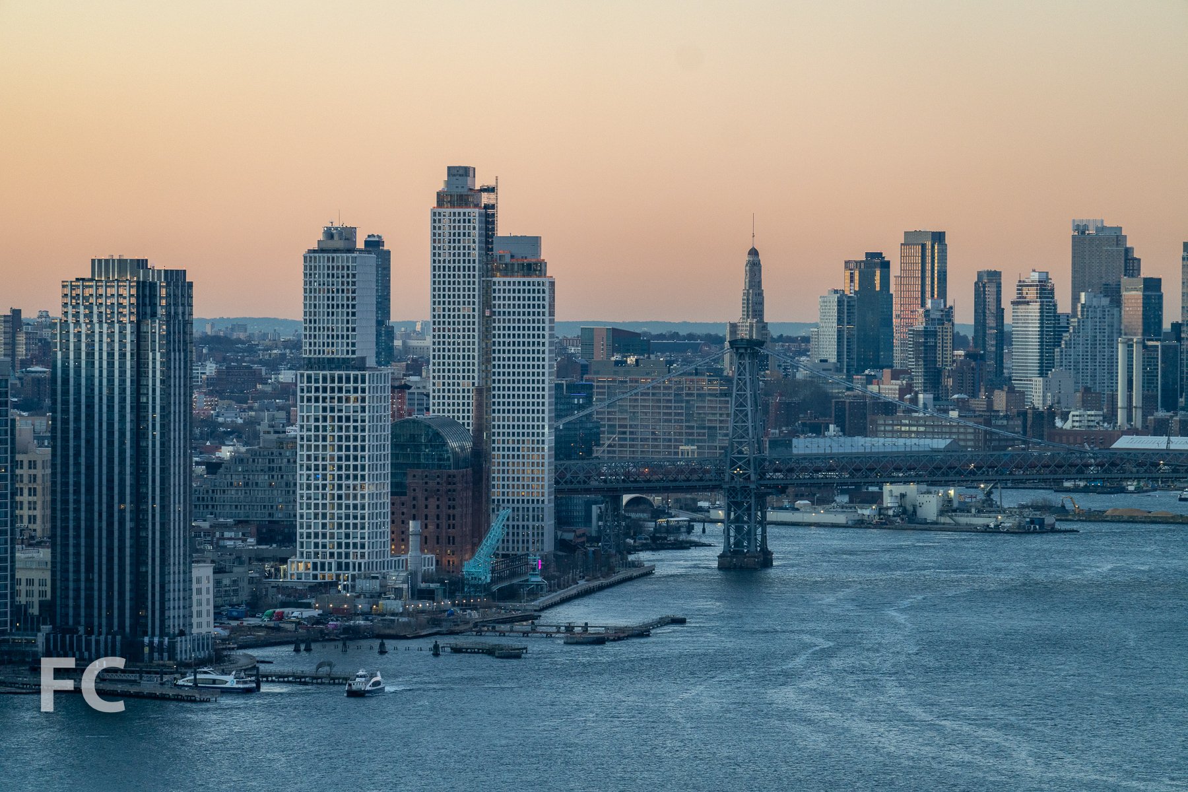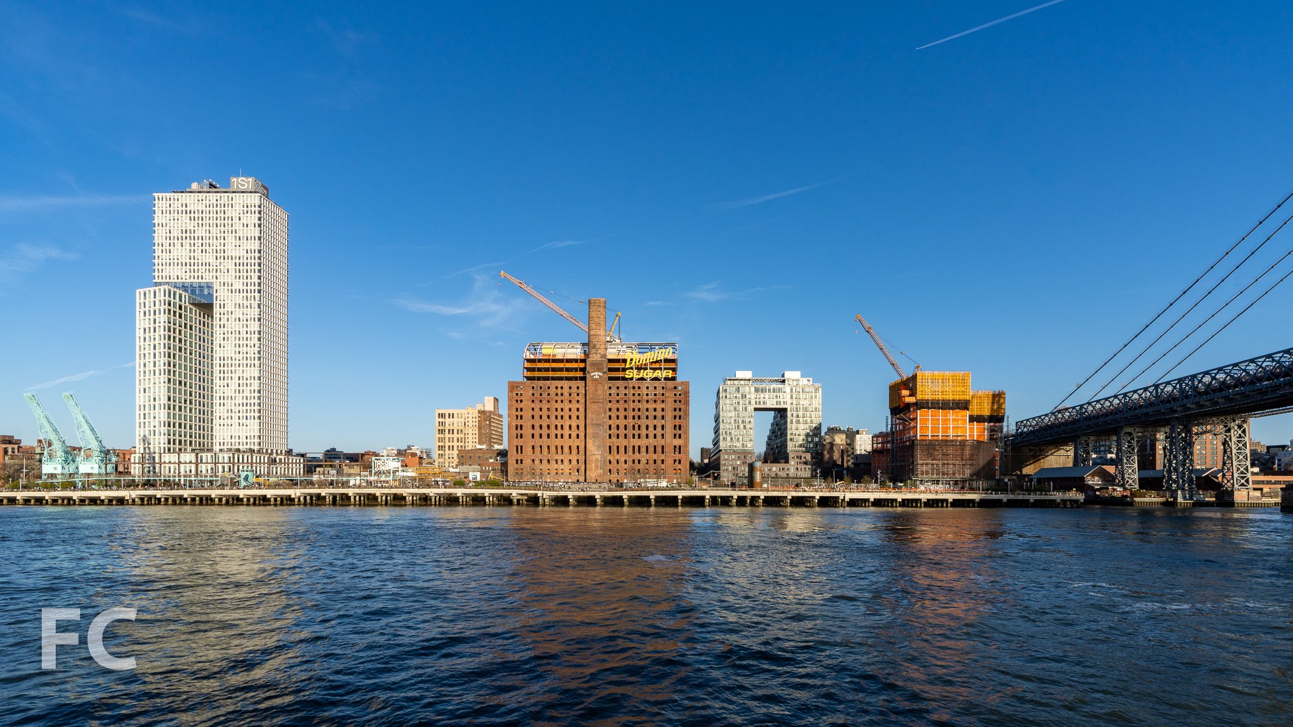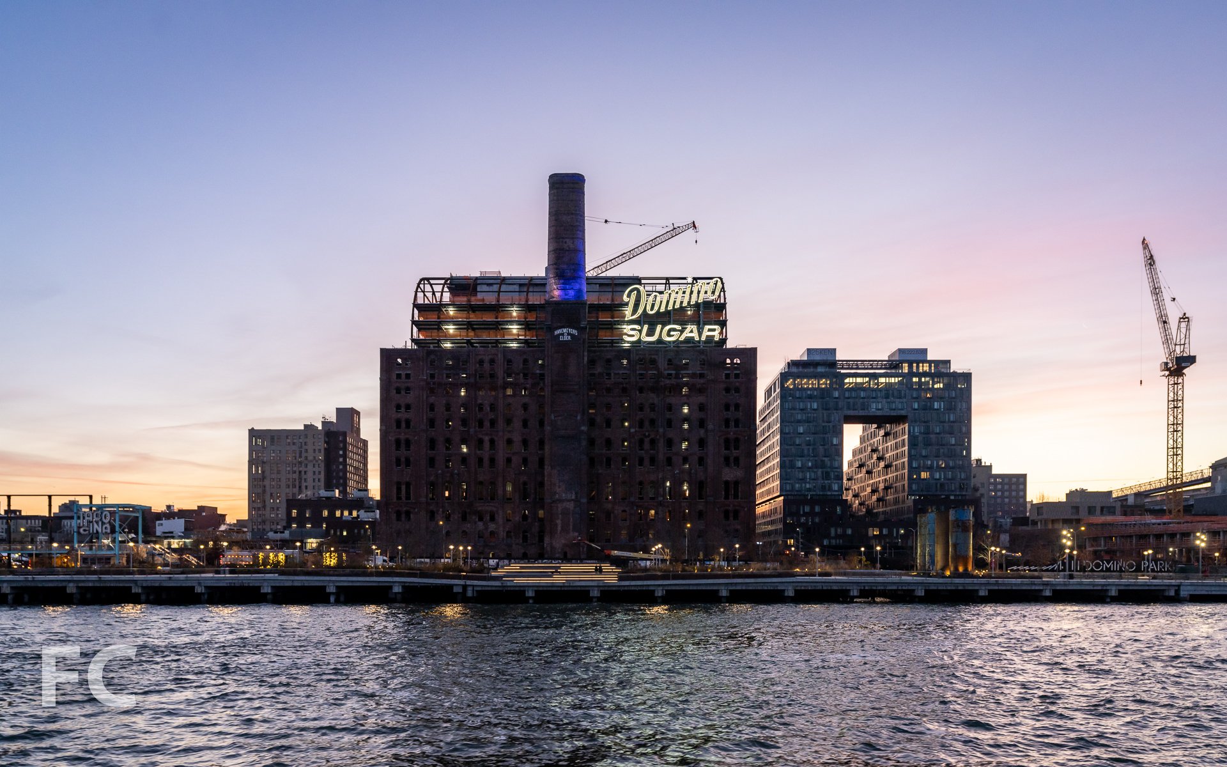Tour: One South First / Ten Grand Street

West facade from the East River.
Construction has wrapped up at One South First (formerly 260 Kent), the second residential tower of the Domino Sugar master plan. Designed by COOKFOX Architects, the 42-story tower is located at the northern boundary of Domino Park. Along with 330 residential rental units, the mixed-use building also contains 22 commercial floors with 150,000 square feet of office space and 13,000 square feet of retail, known as Ten Grand Street.
Southwest corner.
COOKFOX was inspired by the molecular structure of sugar crystals for the design of the precast concrete panels that clad the exterior. The molds for the panels were 3D printed using the same BIM model developed for the design and documentation of the building.
West facade of One South First (far left), the Domino Sugar Refinery (center), and 325 Kent (right) at the Domino Sugar development.
Northwest corner of 1 South First.
Northeast corner from Grand Street.
Looking up at the east facade.
Close-up of the precast concrete panels.
Ten Grand Street
North facade of the podium at the Ten Grand Street office entrance.
The northern volume is composed of 20 floors of commercial office space, each measuring 6,000-square-feet and looking out onto the East River waterfront from floor-to-ceiling windows. Office occupants will have access to two floors of amenities, designed by Bonetti/Kozerski, that include a meeting atrium, work lounge, private conference rooms, 48-seat screening theater, open air terraces, fitness center, bicycle lobby and bike storage, and private outdoor rooftop cabana.
Office lobby clad in metallic terra cotta wall tiles and featuring a site-specific light sculpture by artist Cerith Wyn Evans.
Office lobby.
Meeting atrium.
Meeting atrium.
Office floor.
One South First
Residential lobby.
Mail room adjacent to the residential lobby.
Model Residence
Rooftop Terrace
View northwest towards Midtown.
View southwest towards Lower Manhattan.
View south towards the Domino Sugar Refinery under renovation.
Northeast corner of the Domino Sugar Refinery.
Architect: COOKFOX Architects; Developer: Two Trees Management; Program: Residential Rental, Office, Retail; Location: Williamsburg, Brooklyn, NY; Completion: Late 2019.








