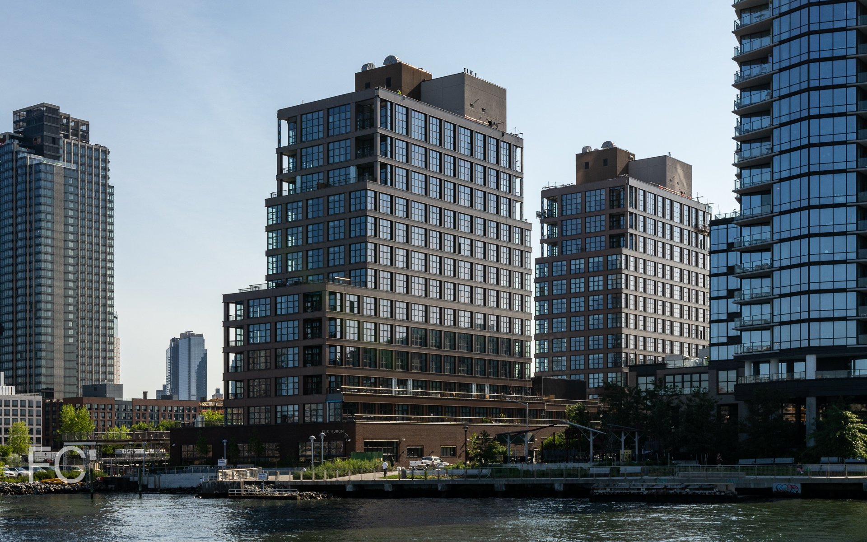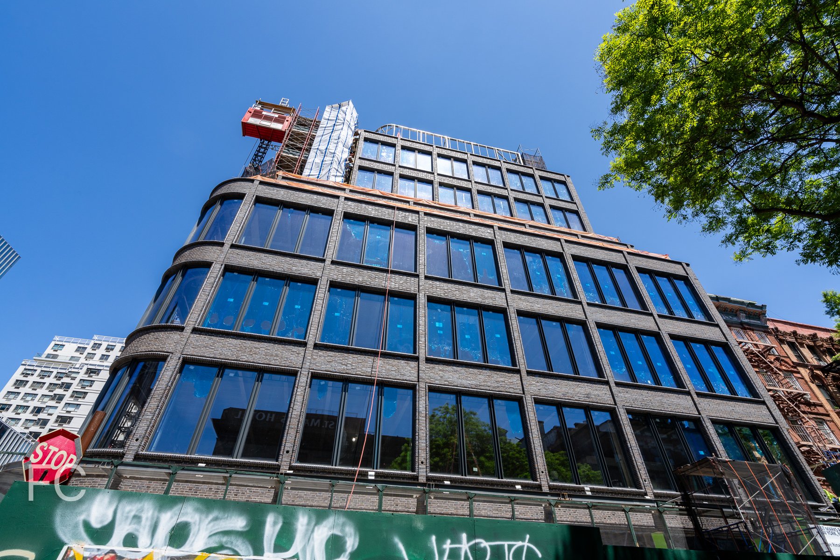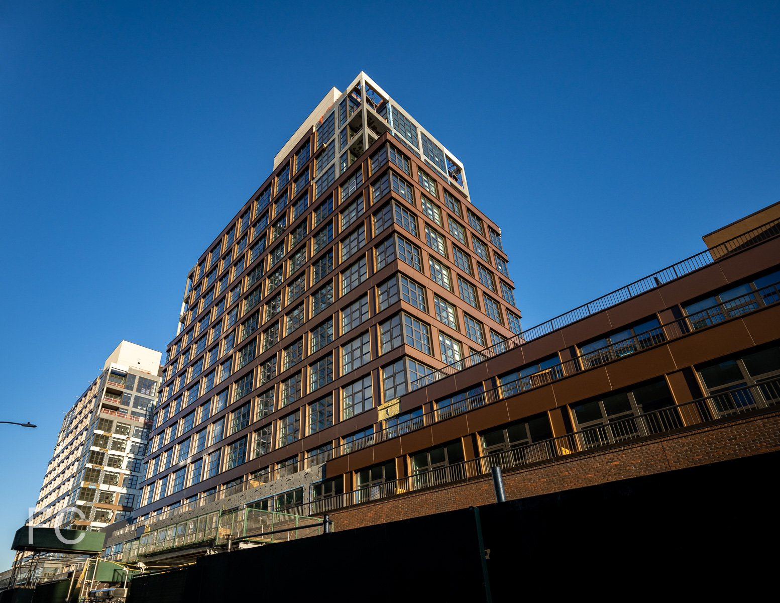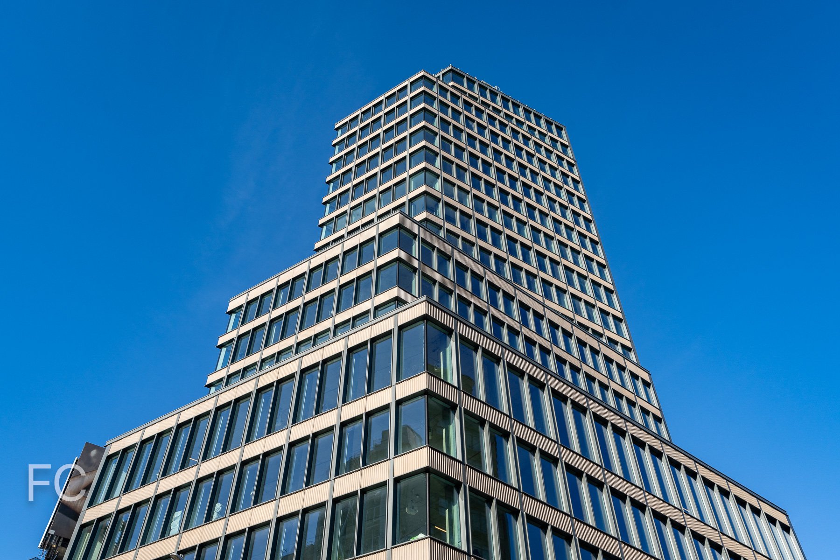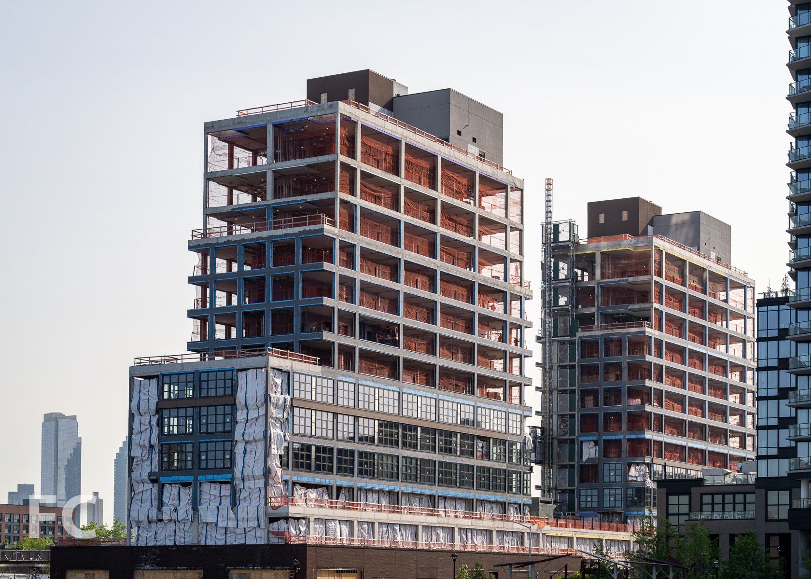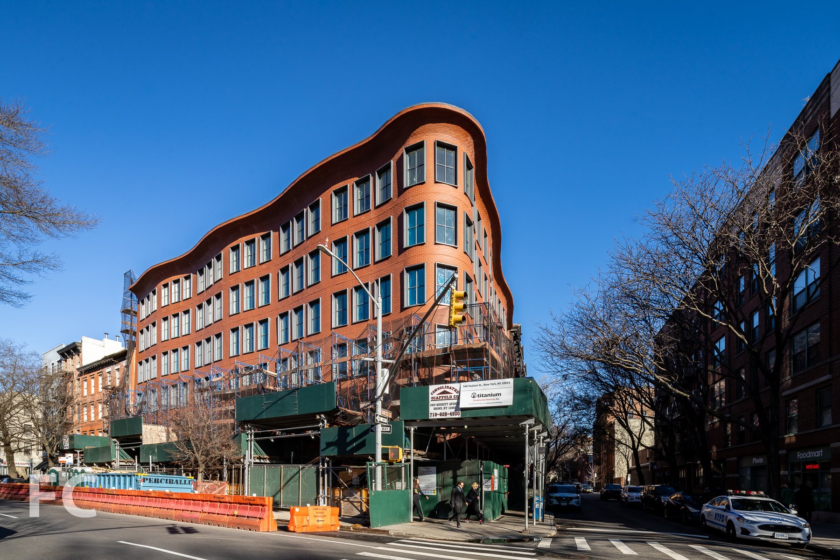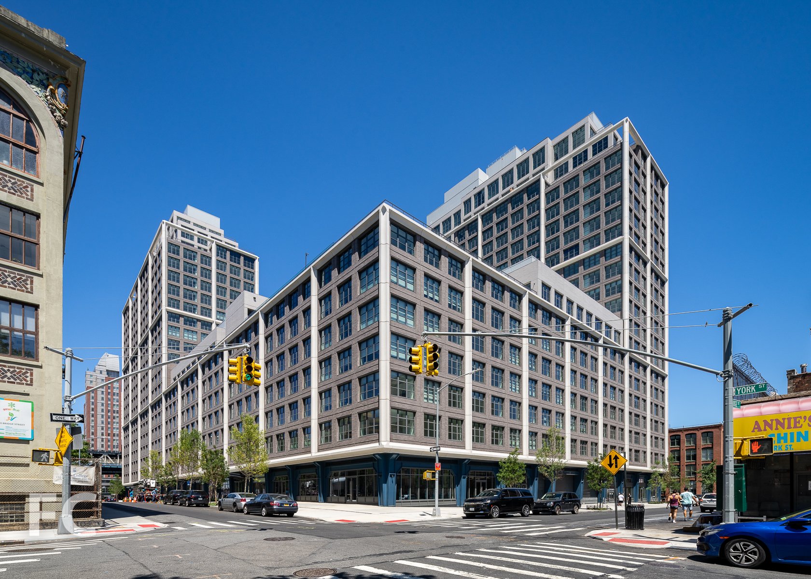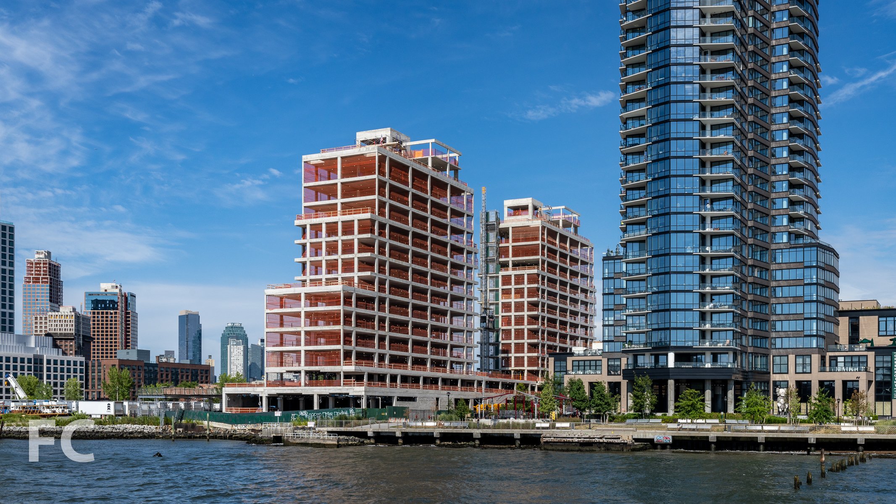Construction Update: Front & York
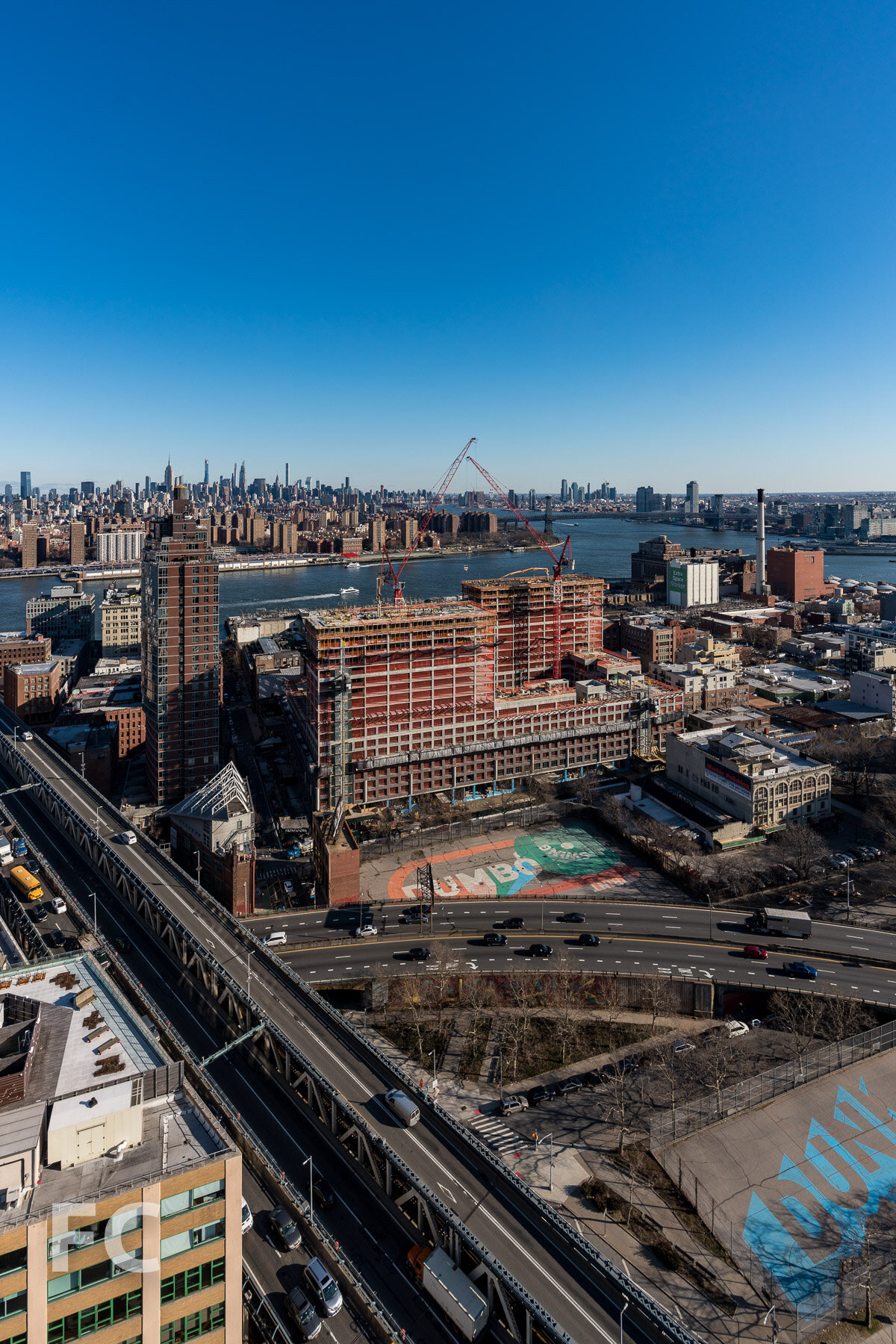
Aerial view from the south.
Superstructure is nearing topping out at Front and York, a 21-story residential development by CIM Group and LIVWRK at 85 Jay Street. Designed by Morris Adjmi Architects, the 1.2-million-square-feet project features an 8-story podium and a tower at the northeast and southwest corner of the massive Brooklyn site. Rental apartments will be located in the podium, while one-to-four-bedroom condo units will occupy the two towers.
Rendering.
Aerial view from the south.
Southwest corner from York Street.
South facade.
South facade.
Custom Glen-Gery bricks and divided light windows clad the podium and towers. A scalloped, custom molded GFRC superframe, handcrafted in the Hudson Valley, overlays the facade in a 6 bay tall grid.
Brick and glass facade with superframe.
Looking up at the GFRC superframe.
Midtown view from a tower floor.
View southwest from the northeast tower.
View northwest towards Lower Manhattan.
View northwest towards Lower Manhattan.
View north towards Hudson Yards.
View north towards Midtown.
View north towards Midtown.
View south towards Downtown Brooklyn.
Residents will have access to a range of amenities on the 8th floor podium roof terrace including a co-working lounge, media lounge, game room, music room, kids playroom, party lounge, chef’s kitchen, bar and billiards room, wine room, coffee lounge, outdoor screening area, and outdoor pool with grilling area. A three level Life Time Fitness flagship will offer an indoor pool, full-size basketball court, fitness floor, five studios, and space for personal and small group training. Other amenities include a porte-cochere and driveway and the largest residential garage in DUMBO.
Looking south towards the future wine room (right) and outdoor pool area beyond.
Looking west towards the southwest tower (center) and the coffee and party lounges (left) at the 8th floor amenity deck.
A half acre Private Park will occupy the center of the development at the ground floor. Michael Van Valkenburgh Associates, landscape architect for the nearby Brooklyn Bridge Park, is leading the design of the tiered park.
View of the Private Park from the podium rooftop terrace.
Looking west inside the Private Park.
Looking up from the Private Park.
Architects: Morris Adjmi Architects; Landscape Architects: Michael Van Valkenburgh Associates; Developer: CIM Group and LIVWRK; Program: Residential Rental and Condo; Location: DUMBO, Brooklyn, NY; Completion: 2021.
