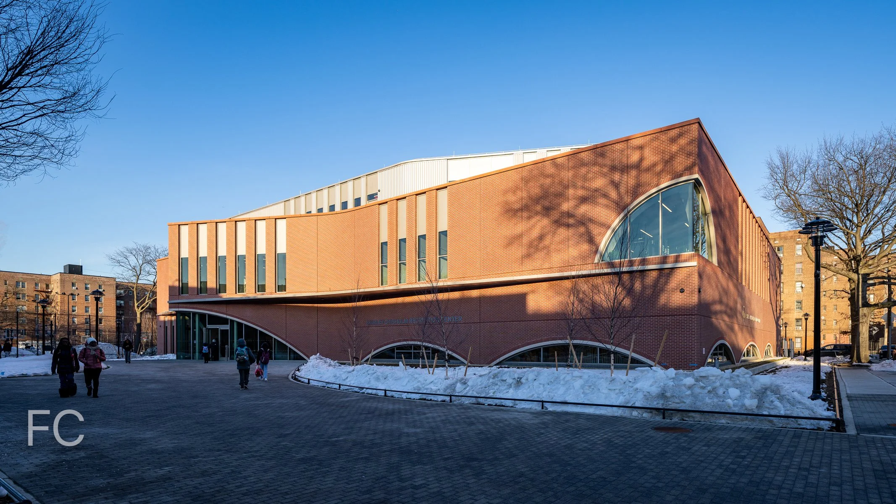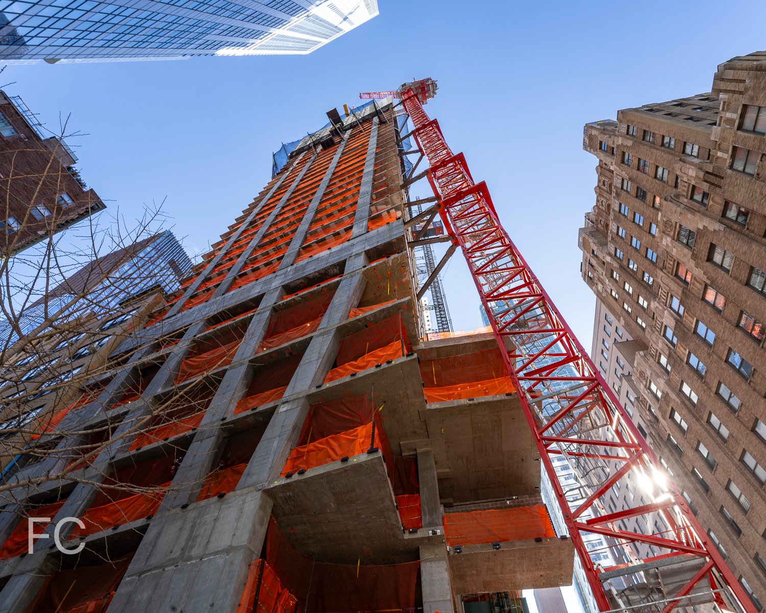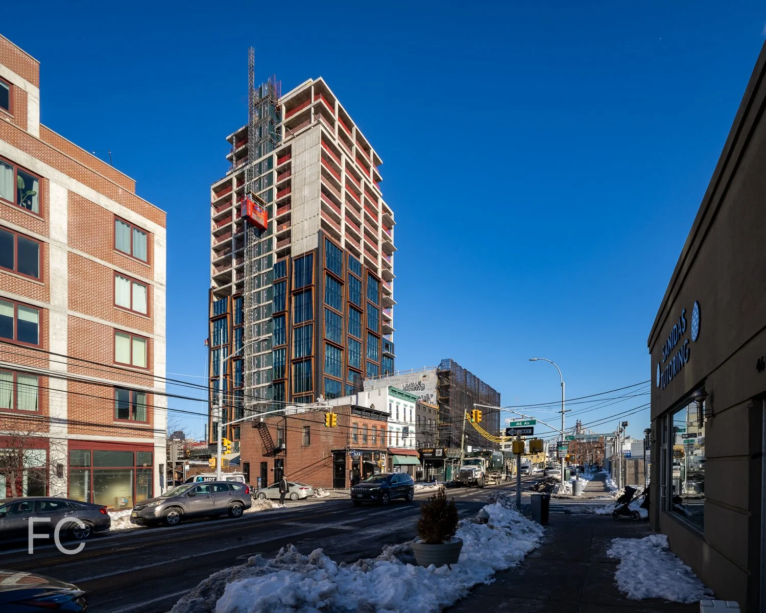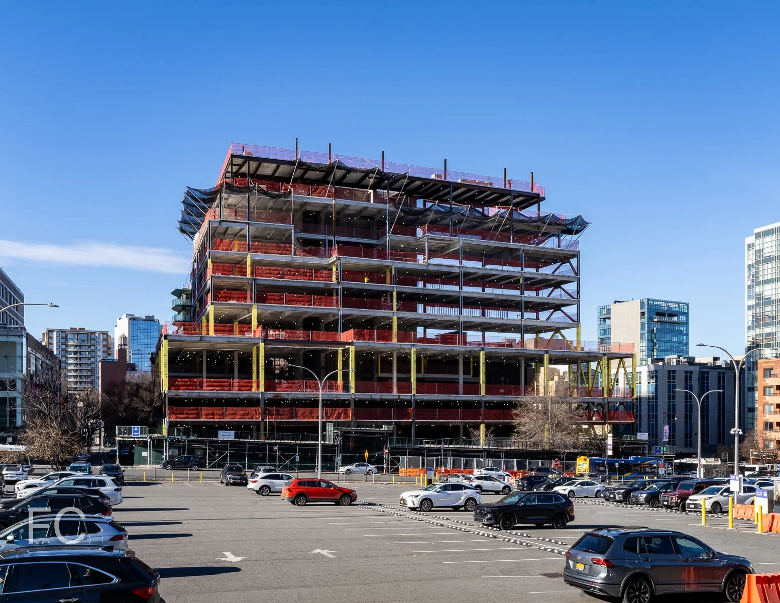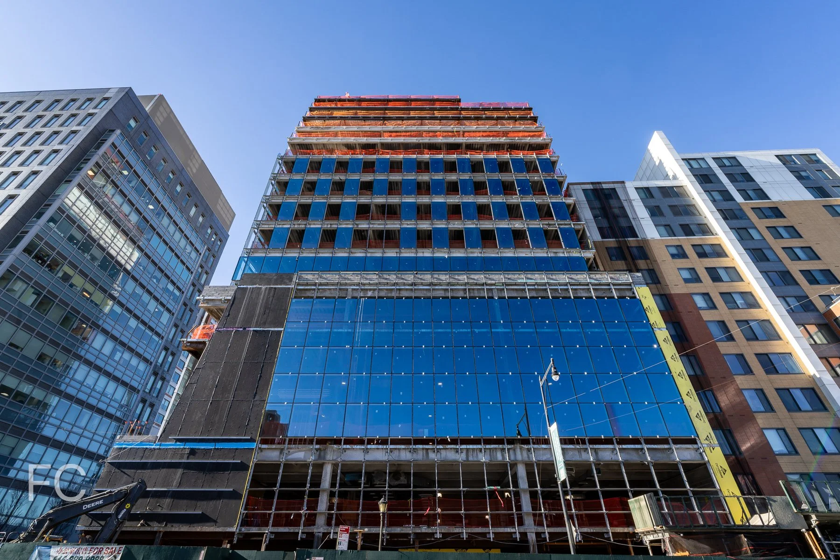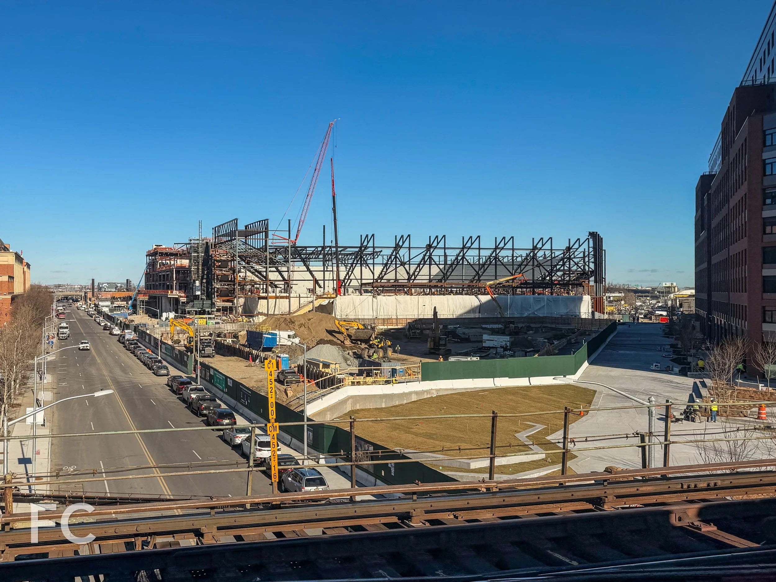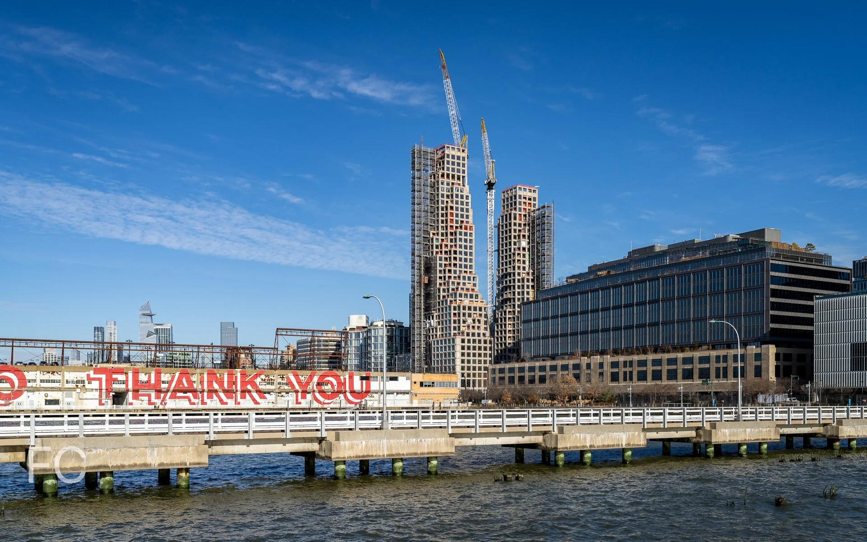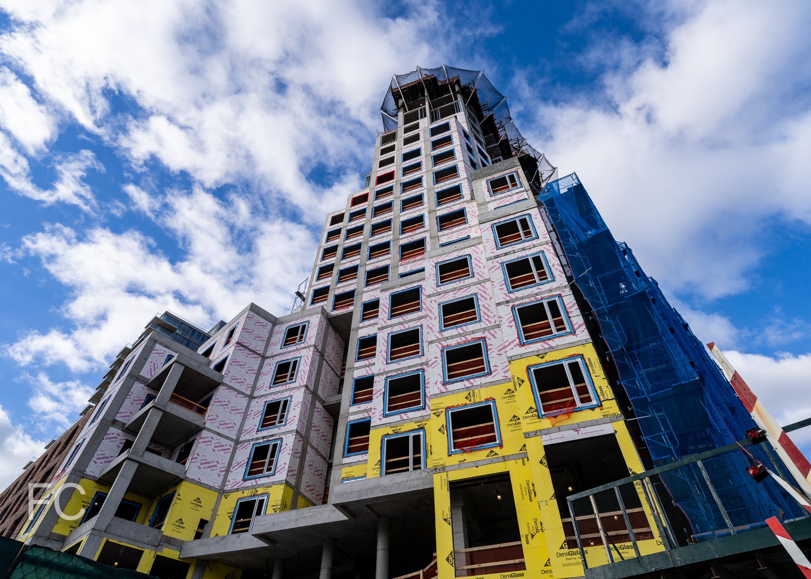Tour: Woolworth Residences

The Woolworth Building, Cass Gilbert’s iconic 1913 tower in Lower Manhattan, has undergone a residential condo conversion for the tower floors led by Alchemy Properties. The office of Thierry Despont has led the interior design of the conversion, with SLCE Architects responsible for overseeing the project.
Concierge desk.
Residential entry lobby ceiling.
Residential elevator door.
Residential elevator cab.
Amenities
Residents have access to a range of amenities including a 50-foot lap pool, fitness center on the thirtieth floor, resident lounge, and wine storage and tasting room. The pool was originally commissioned by F. W. Woolworth and has been reimagined by Thierry Despont in the residential conversion. Bisazza Mosaico tiles line the pool, and a sauna, hot tub and his and her changing rooms have been added adjacent.
Pool.
Hot tub.
Wine storage.
Wine storage door detail.
Model Residence: Pavilion A
Residence entry door.
Residences feature custom kitchens with Dada cabinetry crafted by the Molteni Group, Calacatta Caldia marble countertops and back-splashes, solid oak herringbone floors, and integrated Miele appliances.
Great room.
Great room.
Mezzanine.
Spiral stair to Mezzanine.
Kitchen.
Master Bedroom.
The master bathroom features radiant heated floors, Custom Dada cabinetry crafted by the Molteni Group, Dornbracht platinum-finish fittings, windowed retreats sheathed in Calacatta Caldia marble with a Nero Marquina accent trim, a steam shower, and a free standing tub.
Master Bathroom vanity.
Master Bathroom tub.
A terrace offers panoramic views of the city and the Hudson River waterfront while surrounded by restored landmark terra-cotta detailing.
Terrace.
View north from the terrace.
Terra-cotta facade detail from the terrace.
Looking up at the tower crown from the terrace.
View northeast from the Great Room.
Architect: SLCE Architects; Interior Design: Thierry Despont; Developer: Alchemy Properties; Program: Residential Condo Conversion; Location: Tribeca, New York, NY; Completion: 2019.

