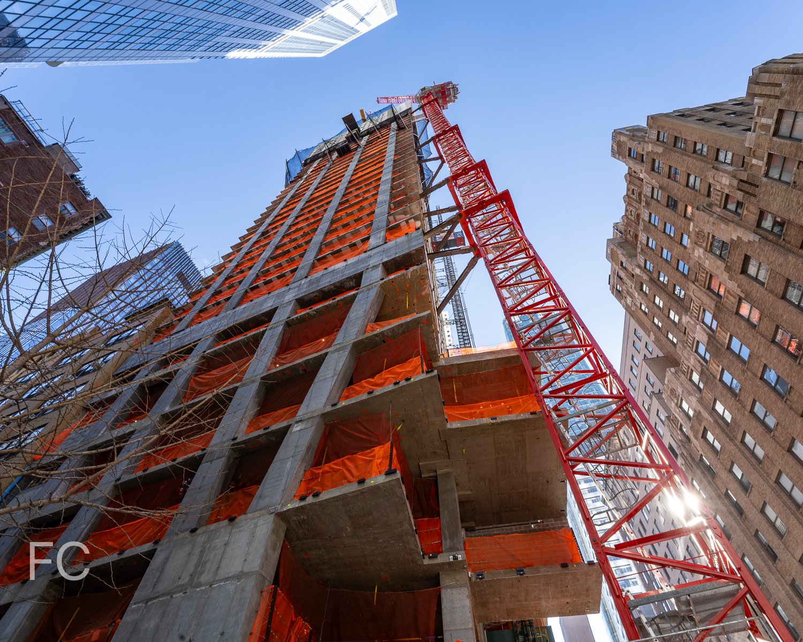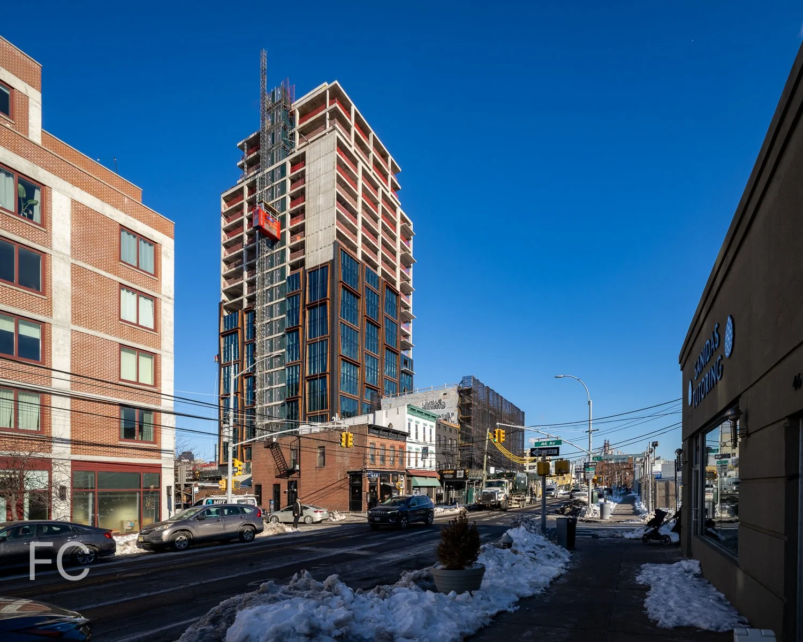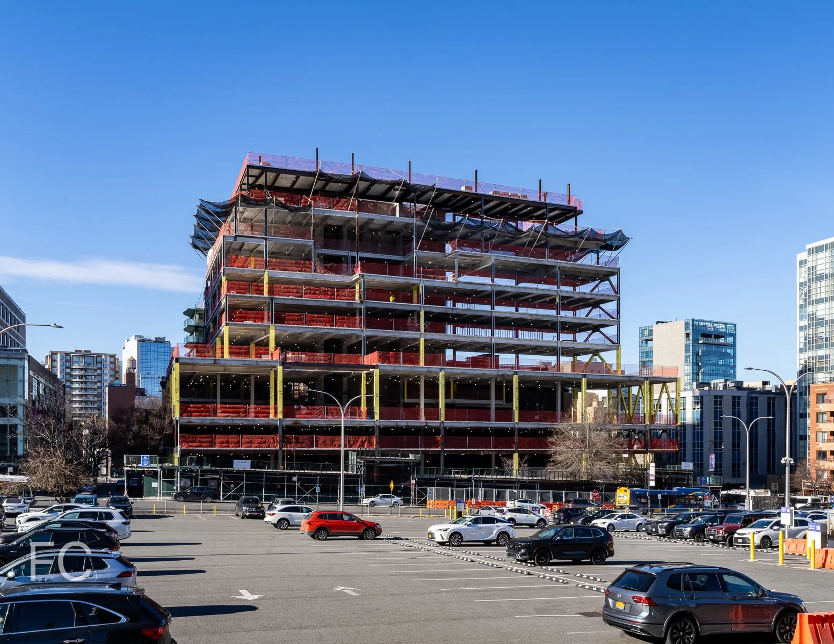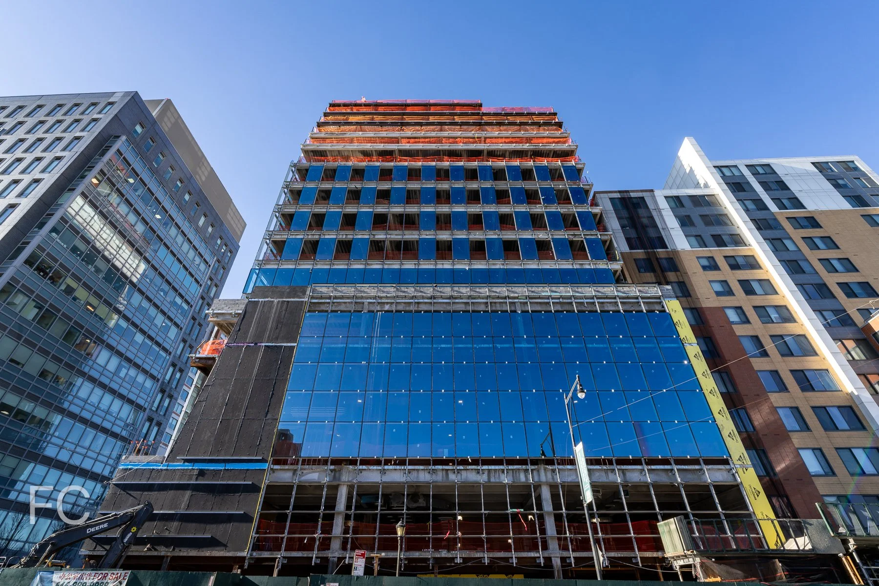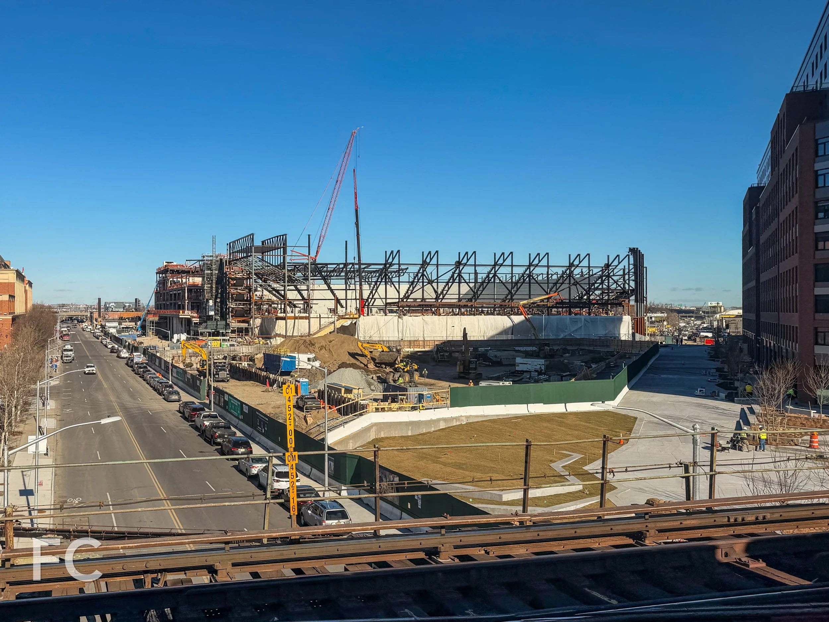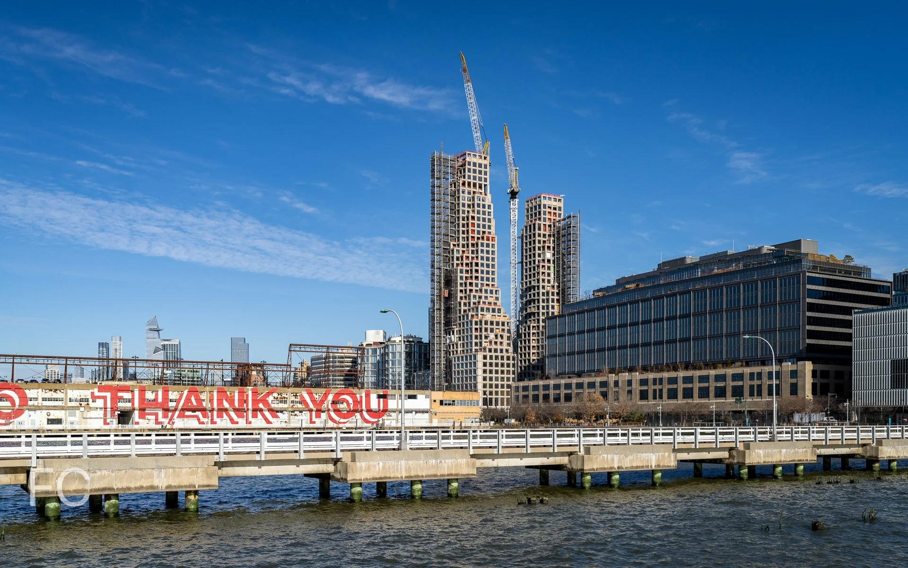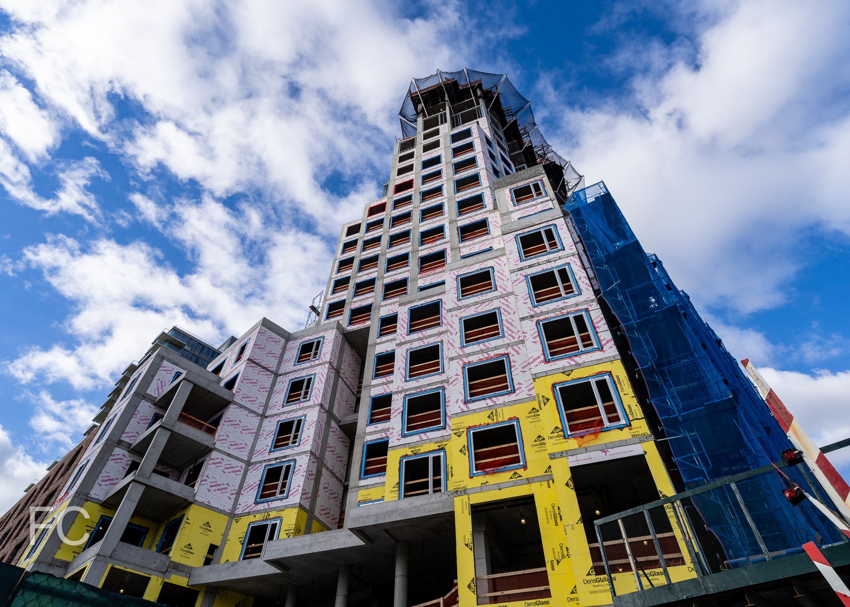Tour: The Pierrepont

Residential Entry Lobby.
Construction has wrapped up at Jonathan Rose Companies and Bedrock LLC’s The Pierrepont, a two tower residential rental development at 146 Pierrepont Street in Brooklyn Heights. Designed by Marvel Architects, the two 20-story towers feature a brick and punch window façade with a two-story connecting element at the base. Fogarty Finger led the interior design for the development’s residences and extensive amenities package. Rental units range in size from one to three-bedrooms and feature large windows, kitchens with oversized islands, and bathrooms with double vanities and walk-in showers. Residents have access to a collection of amenities that include a fitness center, yoga room, meditation room, entertainment lounge, dining room with catering kitchen, children’s interactive playroom and outdoor play area, pet spa, courtyard, zen garden, and rooftop terrace.
Concierge Desk.
Residential Entry Lounge.
Zen Garden and Residential Entry Lounge.
Stair detail.
Tile detail.
Amenities
Dining Room.
Resident Entertainment Lounge.
Resident Entertainment Lounge.
Resident Entertainment Lounge.
Resident Entertainment Lounge.
Yoga Room.
Meditation Room.
Children’s Interactive Playroom.
Outdoor Children’s Play Area and Resident Courtyard.
Model Residence
Dining Room and Kitchen.
Kitchen.
Kitchen.
Dining Room and Living Room.
Living Room.
Secondary Bedroom.
View Northwest from Secondary Bedroom.
Secondary Bedroom.
View North from Secondary Bedroom.
Master Bedroom.
View East from Master Bedroom.
Master Bathroom Vanity.
Master Bathroom walk-in shower.
Architect: Marvel Architects; Interior Design: Fogarty Finger; Developers: Jonathan Rose Companies and Bedrock LLC; Program: Residential Rentals; Location: Brooklyn Heights, Brooklyn, NY; Completion: 2019.

