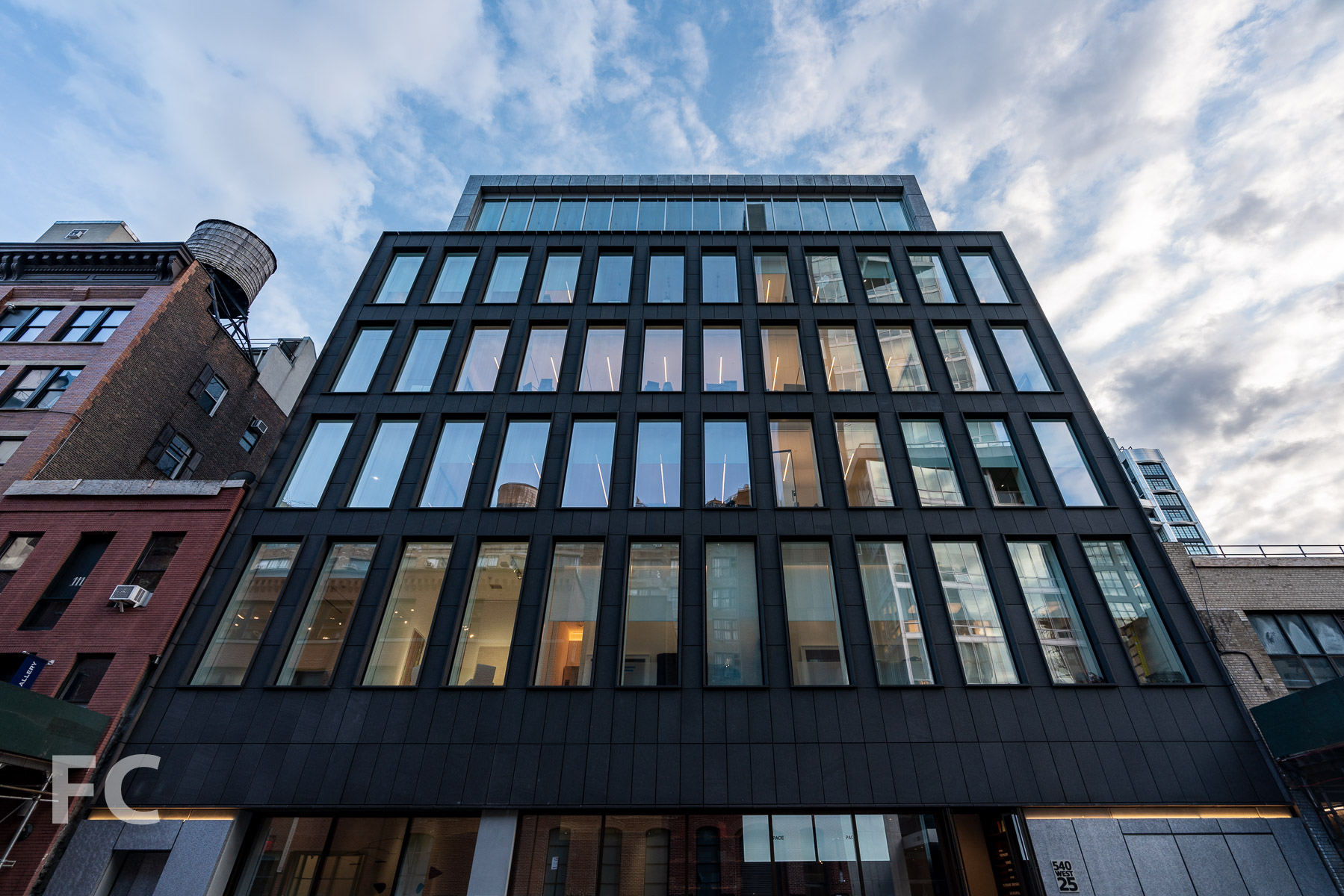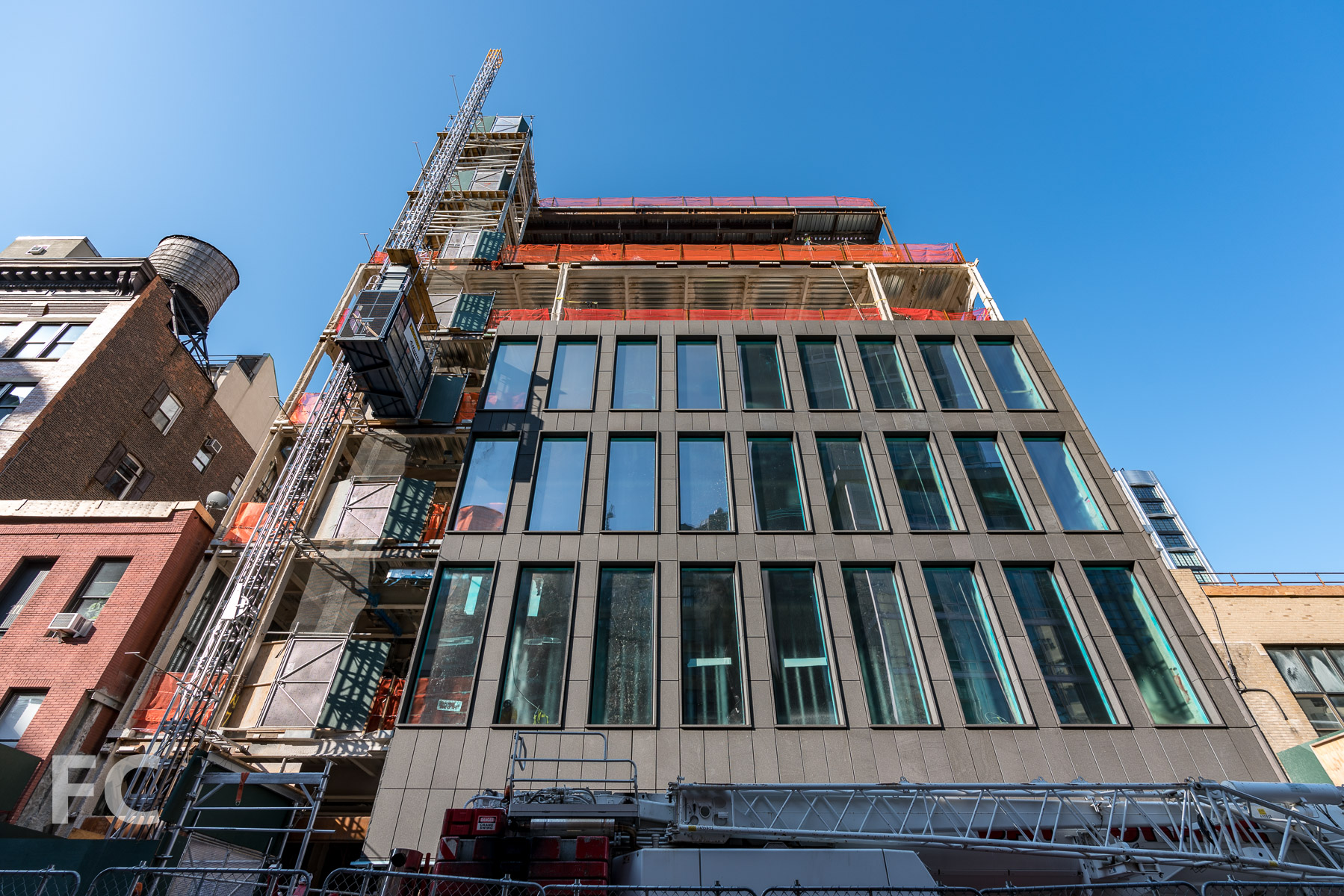Tour: 540 W 25 - Pace Gallery

Northwest corner.
Pace Gallery's eight-story expansion near the High Line has officially opened to the public. Designed by Bonetti/Kozerski Architecture, the 75,000 square foot development encompasses art galleries, offices, event spaces and private viewing rooms. The ground floor includes a public library of Pace's 10,000 catalogued volumes and a gallery with 20 foot ceiling height, currently showing works by Calder and Yto Barrada . The top two floors are suspended above a large outdoor terrace on the sixth floor, with an additional terrace on the second floor.
Looking up at the north facade.
Facade installation is underway at the primary street facade, with large panels of black volcanic stone and large windows already cladding the lower half of the structure.
Close-up of the northwest corner.
Close-up of the northwest corner.
Close-up of the southwest corner.
Entry
Seventh Floor Gallery
Sixth Floor Terrace
Third Floor Gallery
Second Floor Gallery
Second Floor Terrace
Looking up at the south facade.
First Floor Gallery
Library
Architect: Bonetti/Kozerski Architecture; Client: Pace Gallery; Program: Gallery, Office; Location: Chelsea, New York, NY; Completion: 2019.

