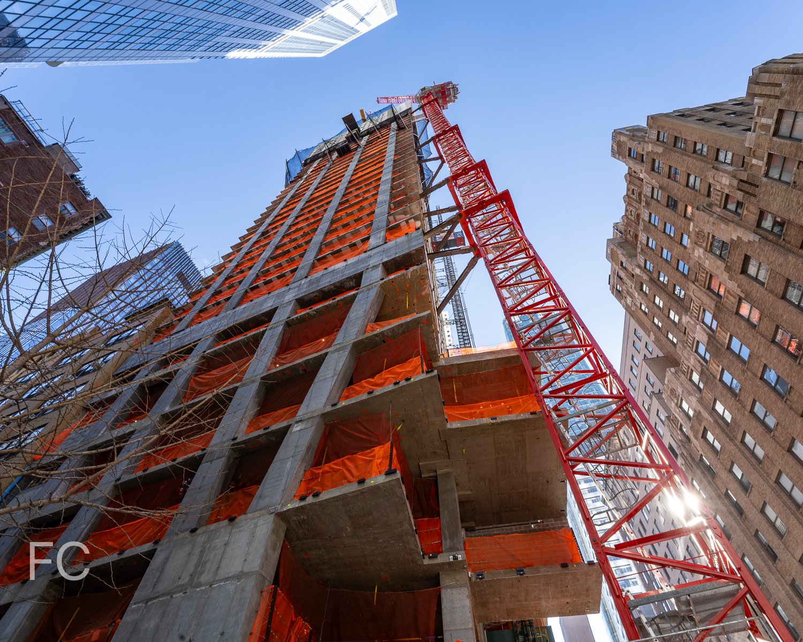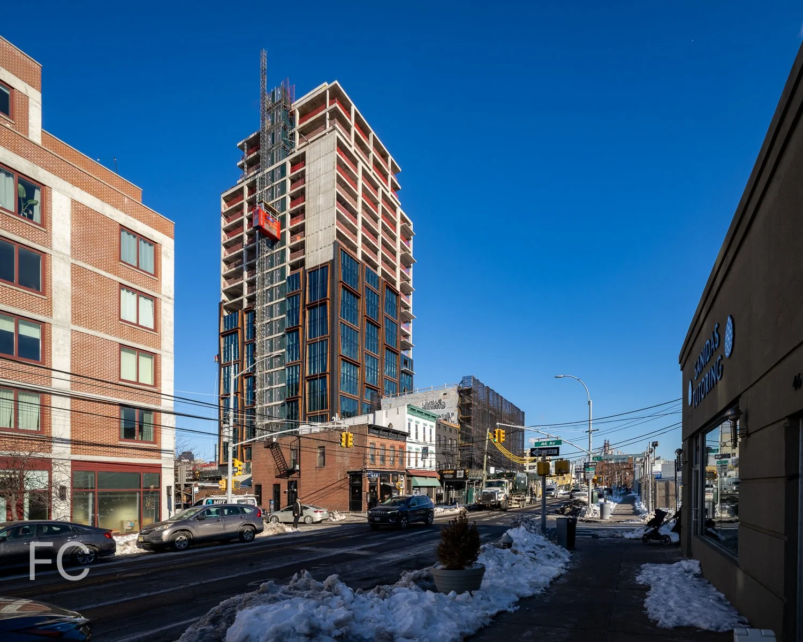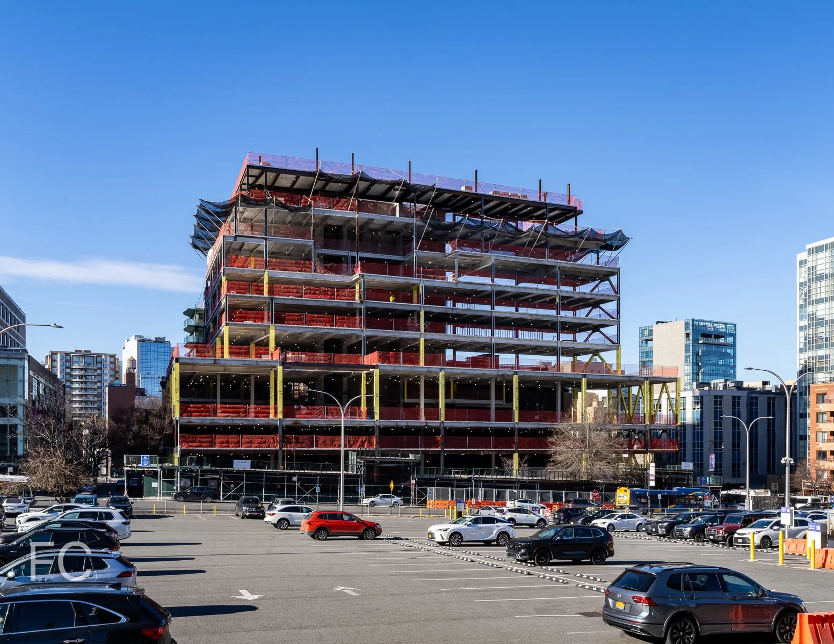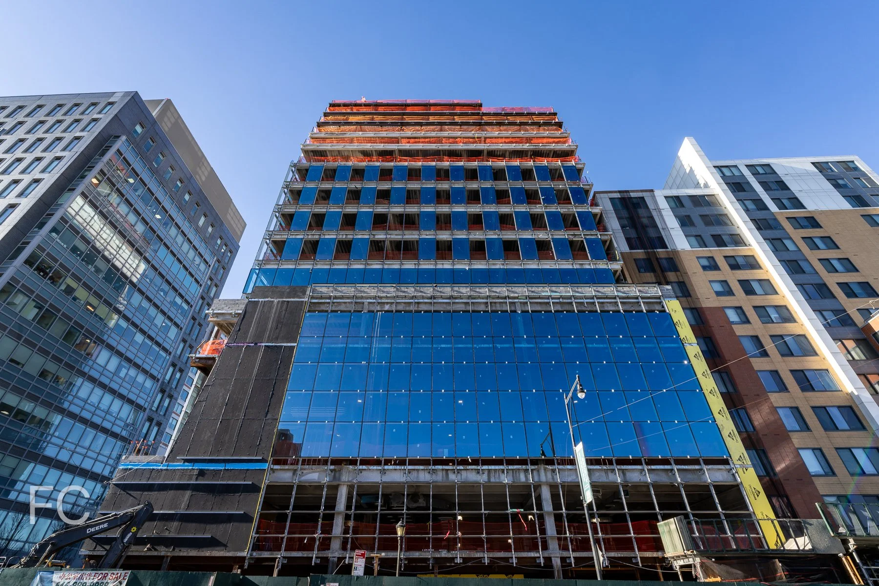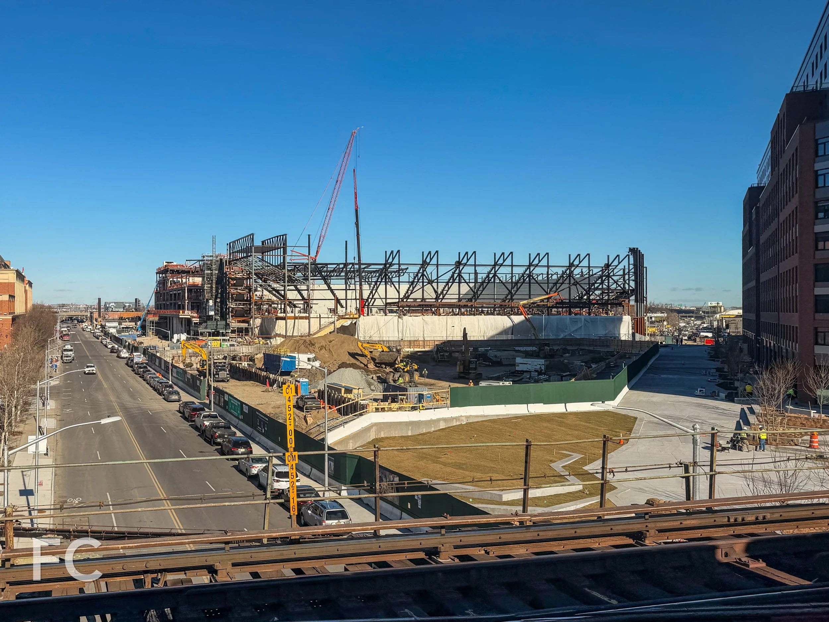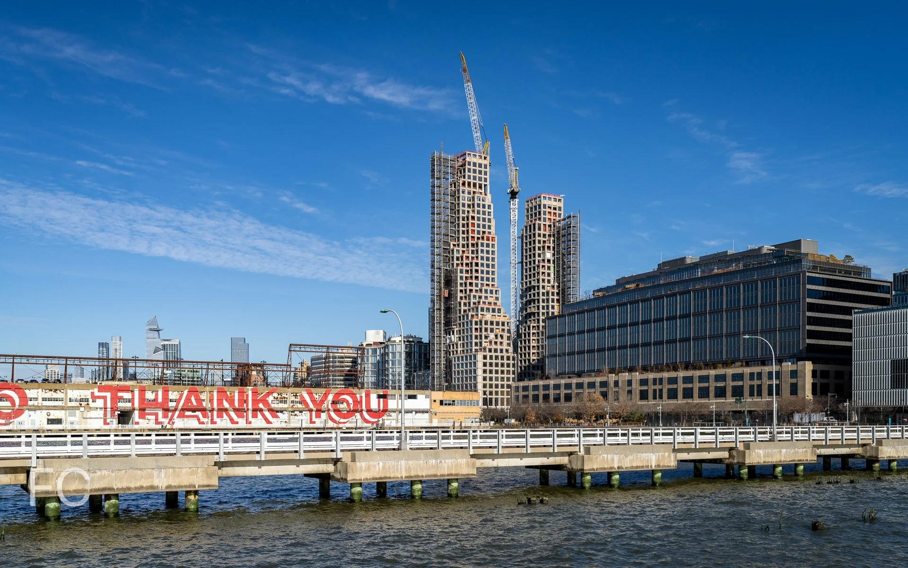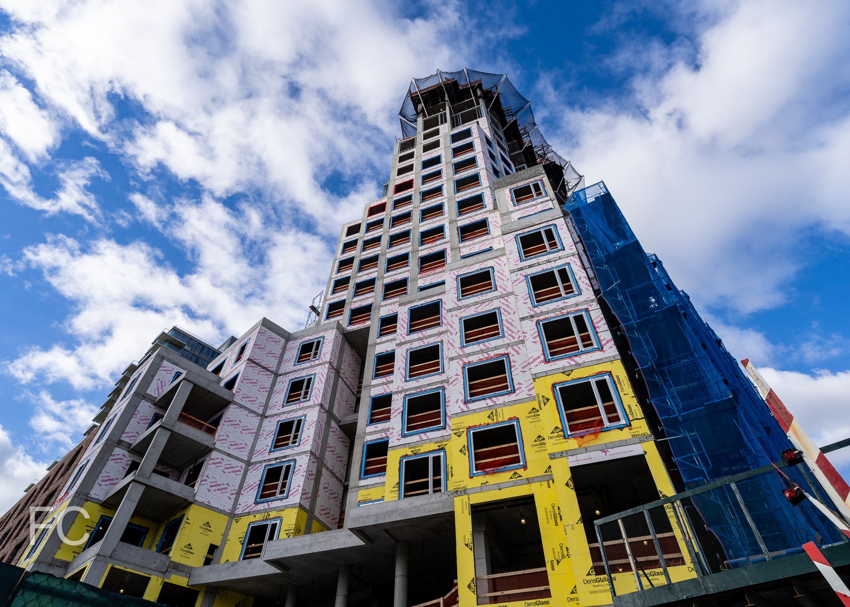Construction Tour: 145 Central Park North

South facade from Central Park North.
Facade installation is ongoing at 145 Central Park North, the 13-story residential condominium building at the northern edge of Central Park. Designed by Gluck+, the building design features a south facade of curtain wall to maximize commanding views of the Central Park from the interior. The curtain wall design is broken down into two distinct articulations: a taut all glass skin at the top four floors and a highly articulated skin for the lower nine floors with a deep bronze profile to relate to the height, rhythm and texture of the neighboring residential buildings from the 1930s.
Close-up of the lower facade with glass railing at the operable windows to allow residents to fully open their windows.
South facade from Central Park North.
Looking up at the south facade.
The building’s 37 units, ranging from studios to 4-bedrooms, are laid out on the shallow lot as floor through apartments that offer residents southern views to Central Park and northern views to upper Manhattan. Residents will have access to a range of amenities including a common roof terrace, gym & lounge, storage, indoor parking, and bike parking. Completion is set for Spring 2020.
View south towards Central Park and the Midtown skyline from the top floor.
Southeast view towards the Upper East Side from the top floor.
Northwest view towards Morningside Heights from the top floor.
Southeast corner at an upper curtain wall floor before installation.
Future terrace at an upper floor of the south facade.
Future terrace on the north facade.
Central Park view from a south facing living room.
Architect: Gluck+; Program: Residential Condominium; Location: Harlem, New York, NY; Completion: Spring 2020.

