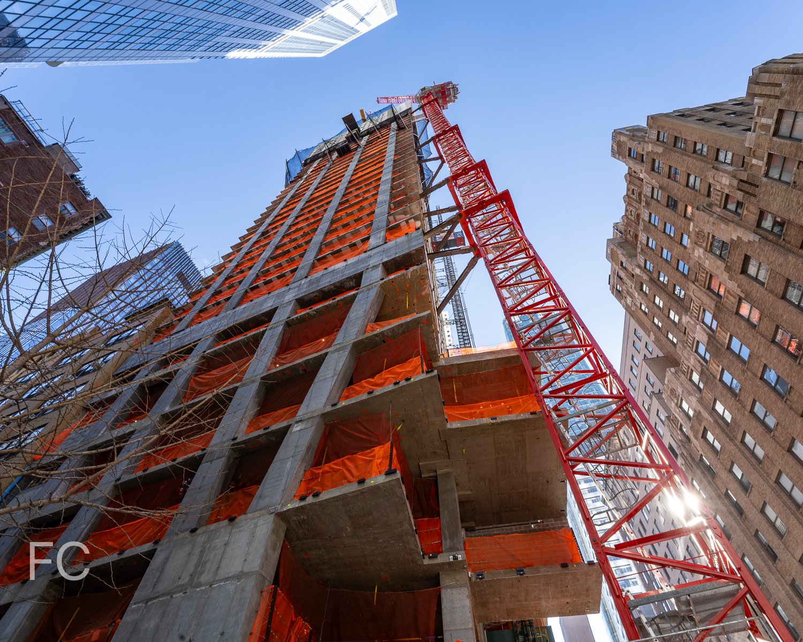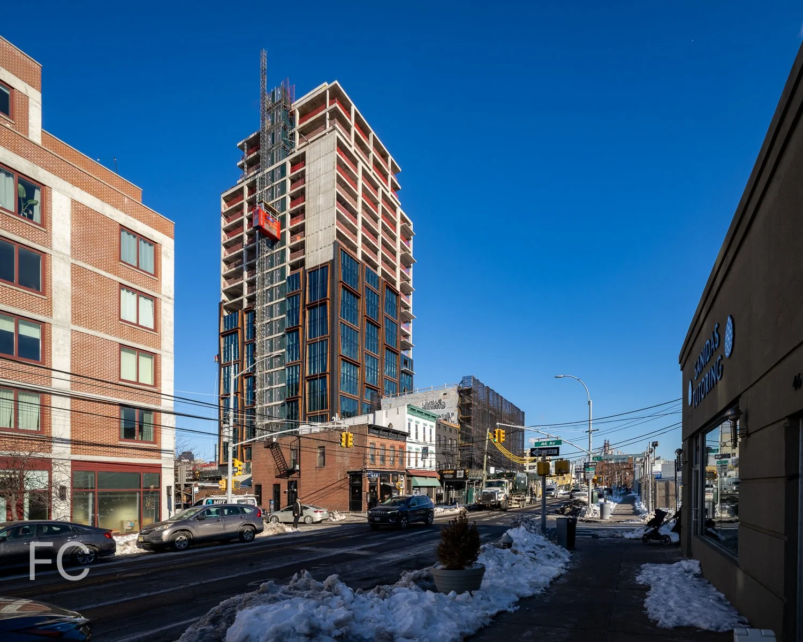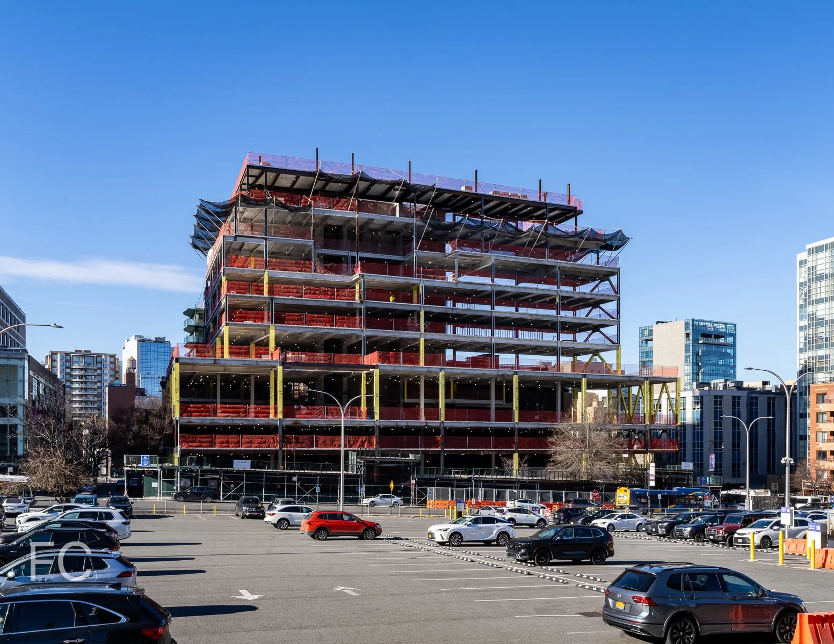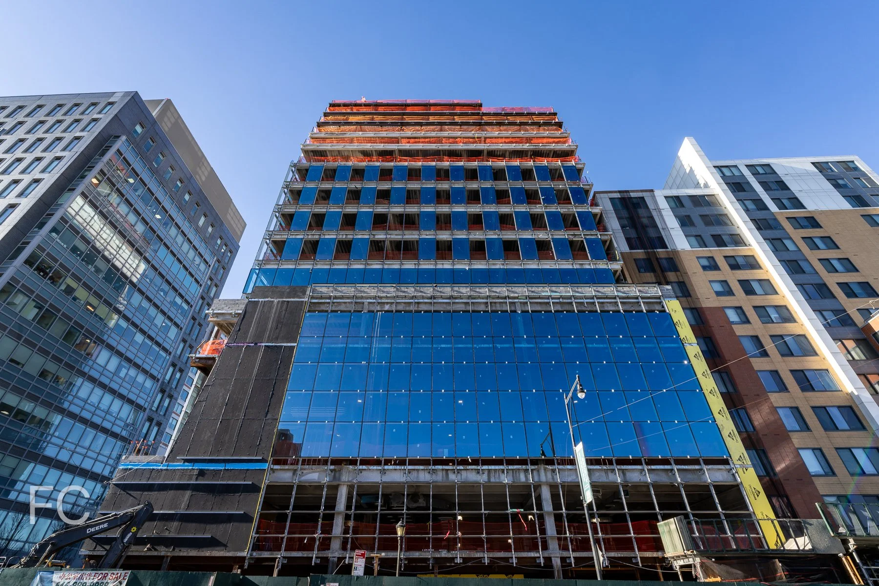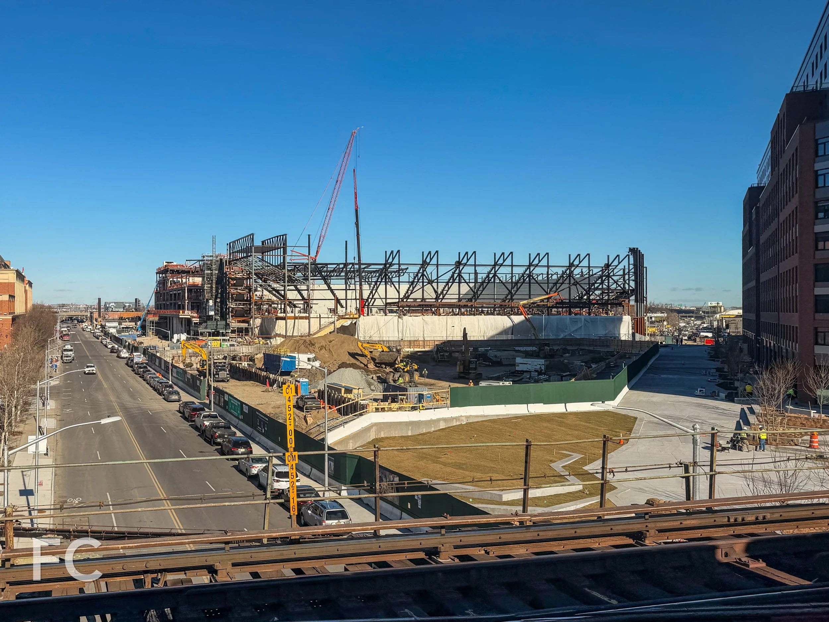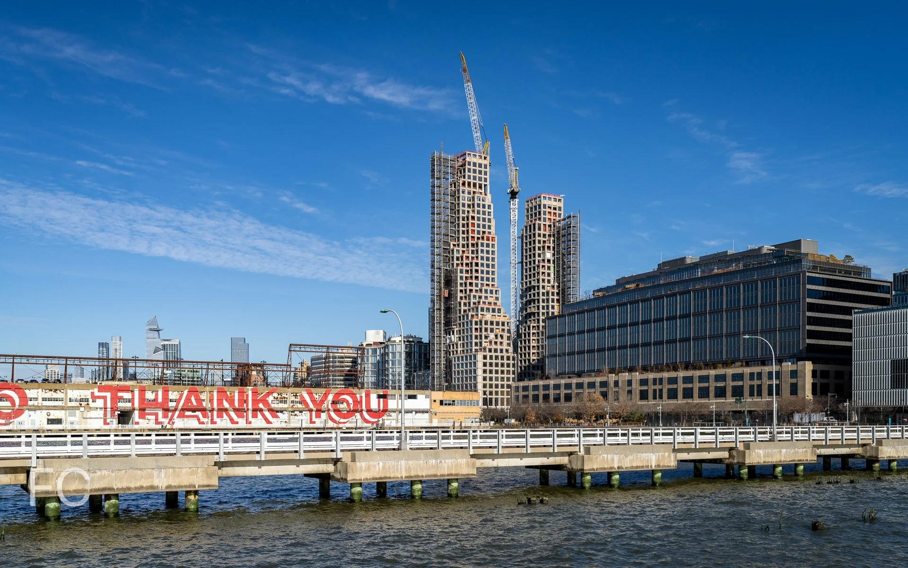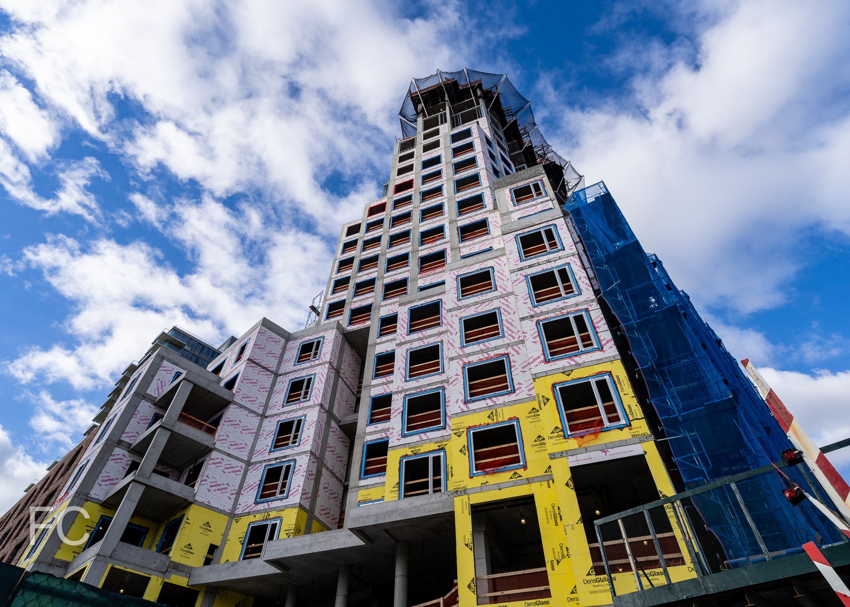Construction Tour: River Park

North facade of 5 River Park from Henry Street.
Façade installation is underway at 5 River Park, part of the second phase in a three-phase, seven-building master plan from developer Fortis Property Group for the site of the former Long Island College Hospital in Cobble Hill, Brooklyn. Designed by Romines Architecture, the 16-story residential tower will feature a façade of brick and a limestone base. When completed, the project will offer 25 condominiums ranging from one- to four-bedrooms.
Northwest corner of 5 River Park from Henry Street.
View northwest towards Lower Manhattan from the top of 5 River Park.
View northwest towards Lower Manhattan from the top of 5 River Park.
View north towards Midtown from the top of 5 River Park.
View southwest towards the Polhemus Building (left) and the Polhemus Townhouses (right) from the top of 5 River Park.
The first phase of the LICH master plan includes eight four-story townhouses, known as the Polhemus Townhouses, which are sited next to the historic Polhemus Building. That structure, built in 1897, will be restored and converted into condos by BKSK Architects. Further projects under the second phase of the master plan include two additional towers. FXCollaborative will design 1 Park River, while Hill West Architects will lead the design of 2 River Park.
Northeast corner of the Polhemus Building.
Looking up at the Polhemus Townhouses.
Architect: Romines Architecture; Interiors: D S L V Studio; Developer: Fortis Property Group; Program: Residential Condo; Location: Cobble Hill, Brooklyn, NY; Completion: 2020.
