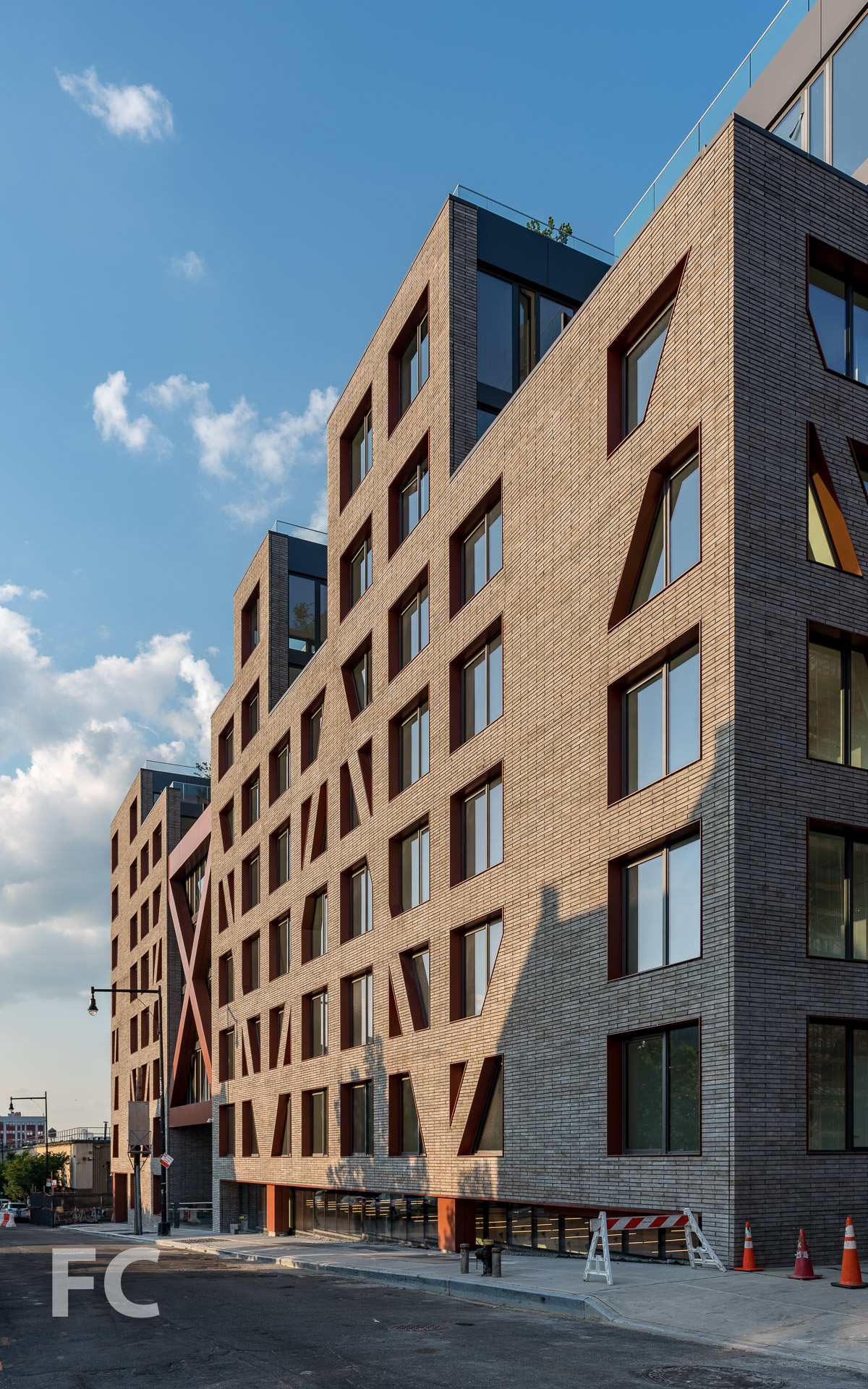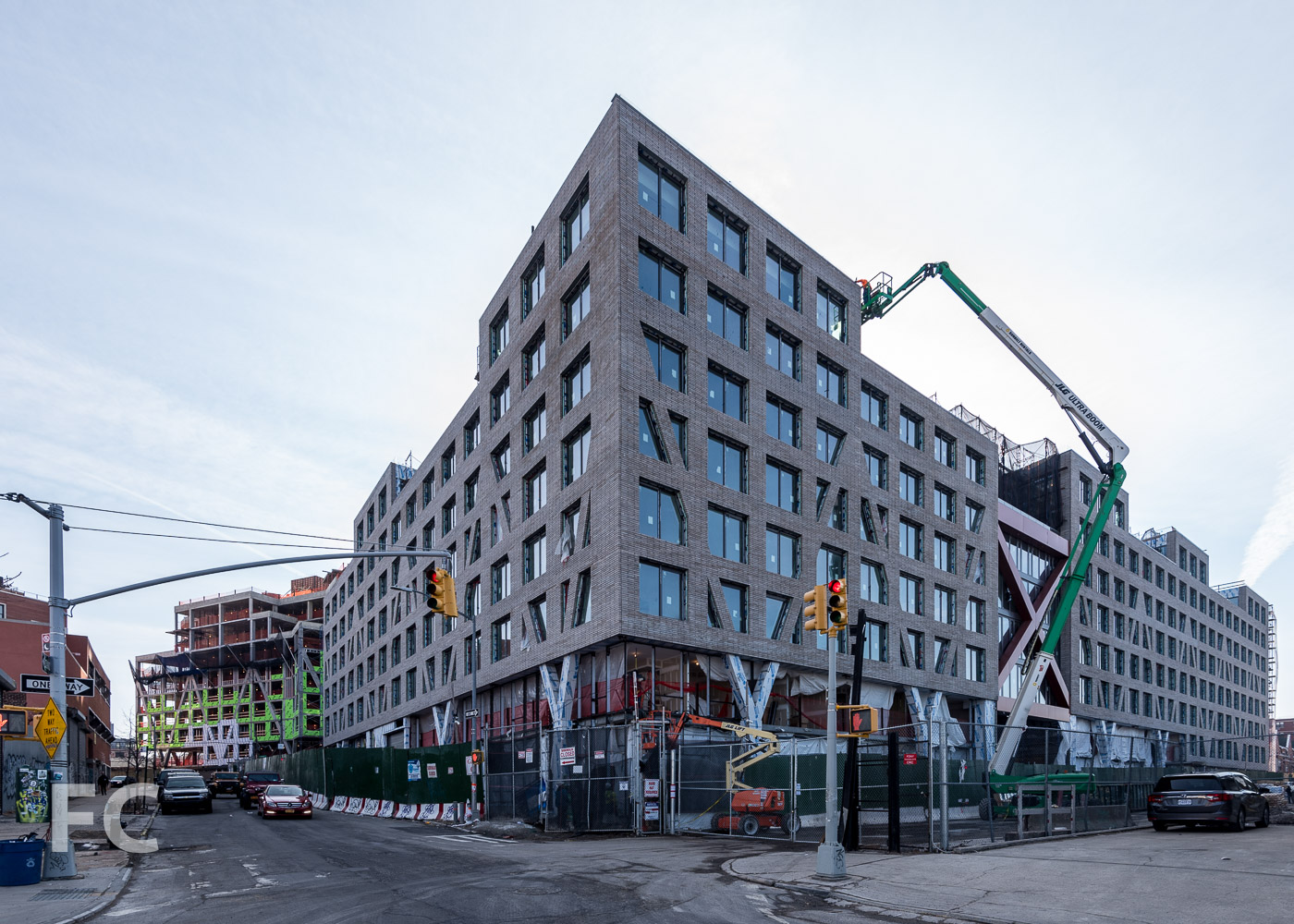Tour: The Denizen Bushwick

North façade of the north block from Noll Street.
Construction has completed on the first phase at 123 Melrose, now known as the Denizen. The two block development from All Year Management is located at the southern end of the former Rheingold Brewery complex in the Bushwick neighborhood of Brooklyn. When completed, the ODA designed development will bring 1,000,000-square-feet of residential over two blocks, bisected by a 17,850-square-foot public park. Twenty percent of the residential units will be offered under the city's affordable housing program.
Looking up at the north facade from Noll Street.
West facade of the north block from Stanwix Street.
Northwest corner of the north block from Stanwix Street.
Residential entry.
Residential lobby.
Ceiling detail.
Residential lobby.
Mail room.
Package room.
Amenities
The Denizen will offer residents a vast array of amenities at the ground floor including a beer brewery, wine cellar, chef kitchen, tenant lounge, library, conference rooms, co-working space, game room, kids room with rock climbing wall, courtyards, zen gardens, dog spa, bike storage, and package room.
Art gallery.
Game room.
Game room.
Game room.
Courtyard.
Wine storage.
Beer brewery.
Kids room.
Outdoor kids play area with Brookyn map ceiling mural.
The Denizen's location indicated on the Brooklyn map mural.
Looking up from a courtyard space.
Residents lounge.
Wood slats ceiling detail at residents lounge.
Conference room.
Residences
When both phases are completed, the 8-story project will offer 911 residential units, ranging in size from studios to two-bedrooms. The project's interiors are designed in three styles: steel, wood, and concrete. These styles impact all facets of the design in a particular zone, from elevator enclosures, corridors, and apartment furnishings. For instance, the wood zone features an elevator enclosure designed to look like a large wood shipping crate and kitchens that feature a complementary wood finish.
Elevators in the wood section.
Elevator lobby.
View to the northwest.
Rooftop
Residents have access to a number of outdoor amenities at the rooftop, including lounge space, outdoor games, green market, rooftop mini golf, and rooftop pet run.
Mini golf course.
Murals
The building's single loaded corridors opening onto large glass corridor walls offered a unique opportunity for featuring artwork. Local artists from the Bushwick Collective were selected to paint a number of murals throughout the building that span the full height of the residential floors.
Architect: ODA; Developer: All Year Management; Program: Residential; Location: Bushwick, Brooklyn, NY; Completion: 2018.





