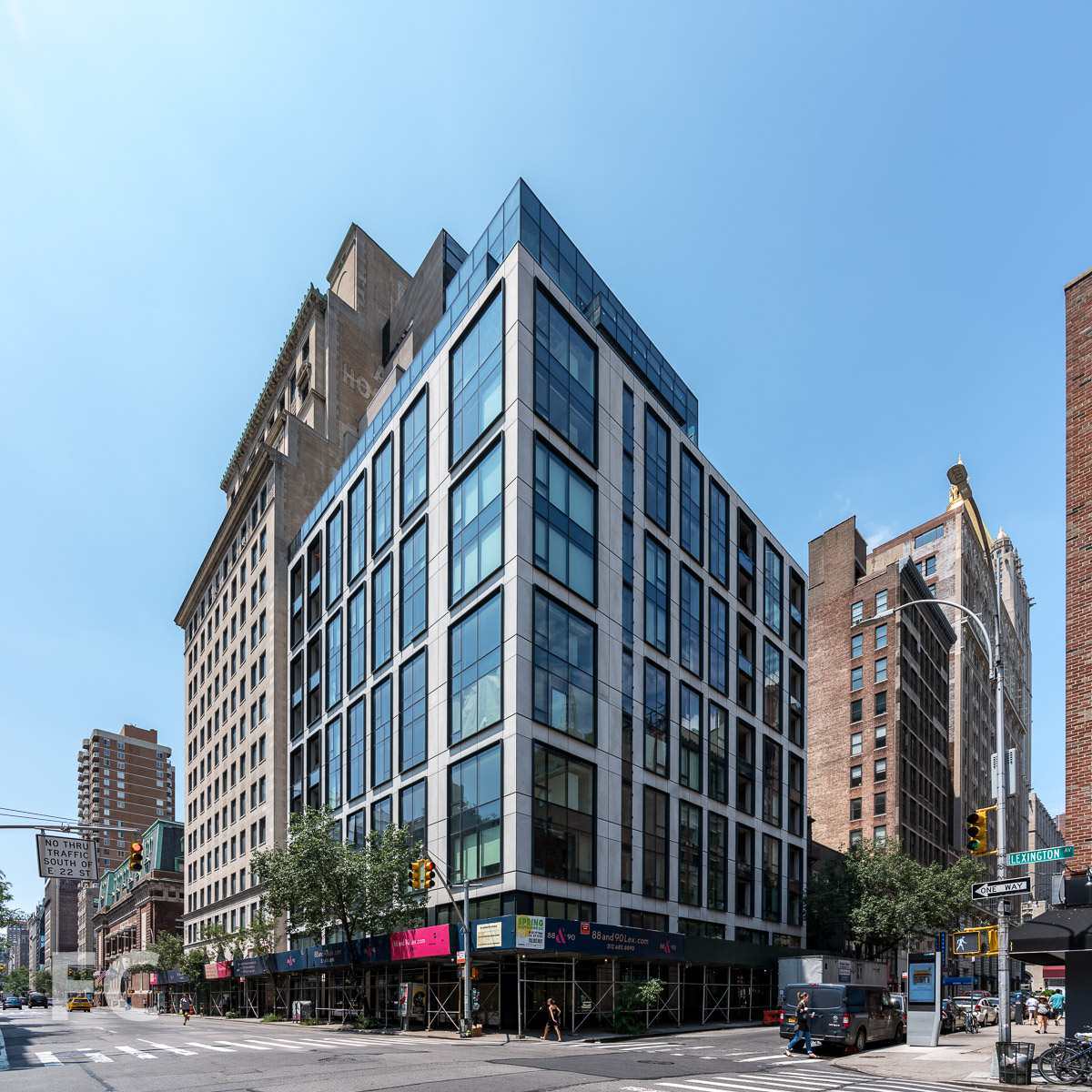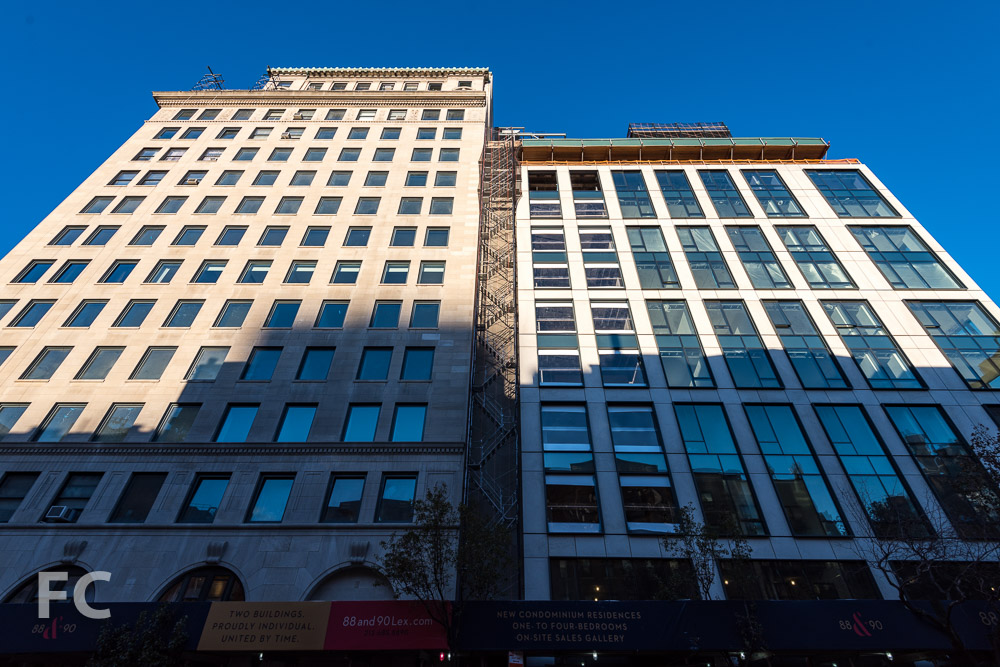Tour: 88 & 90 Lexington

Southeast corner of 88 Lexington.
Construction is wrapping up at HFZ Capital Group's rental to condo conversion at 88 and 90 Lexington Avenue, in the NoMad neighborhood. This two-building project consists of a 19-story pre-war building from 1927 and shorter, 13-story tower from 1958, both of which served as offices for Blue Cross and Blue Shield originally. Workshop/APD has overseen the design of the project, which includes the interior renovation of the pre-war tower at 88 Lexington and a complete overhaul of the interior and exterior of the 1958 tower at 90 Lexington.
Looking up at the east facade of 88 Lexington.
Facade detail at 88 Lexington.
Northeast corner of 90 Lexington.
Looking up at the east facade of 90 Lexington.
Facade details at 88 (left) and 90 Lexington (right).
Residential lobby.
Concierge desk at the residential lobby.
Entryway to 90 Lexington from the residential lobby.
Amenities
Residents of both towers have access to over 8,000 square feet of amenities including lobby, screening room, residents' lounge, gym and locker rooms, children's play room, and a 60-foot swimming pool.
Looking down onto the pool from the ground floor lounge at 90 Lexington.
Stair down to the amenity floor.
Pool with view to ground floor lounge at 90 Lexington.
Pool.
Pool.
Pool ceiling detail.
Residents' lounge.
Children's playroom.
Model Residence: 88 Lexington
Workshop/APD have designed and staged model units in 88 Lexington that showcase the renovation, with open plan living areas and high ceilings left over from the building's past life as an office building. Large windows, newly replaced, allow for well lit rooms throughout.
Living and dining room.
Living room.
Kitchen.
Master bedroom.
Master bathroom.
Model Residence: 90 Lexington
At 90 Lexington, the new stone and glass façade creates a unique residential experience from the adjacent tower. These units will provide expansive views from near floor-to-ceiling windows, giving the spaces a contemporary feel.
Kitchen.
Kitchen.
Living room.
Master bedroom.
Architect: Workshop/APD; Developer: HFZ Capital Group; Sales and Marketing: Corcoran Sunshine Marketing Group; Program: Residential, Retail; Location: NoMad, New York, NY; Completion: 2016.
