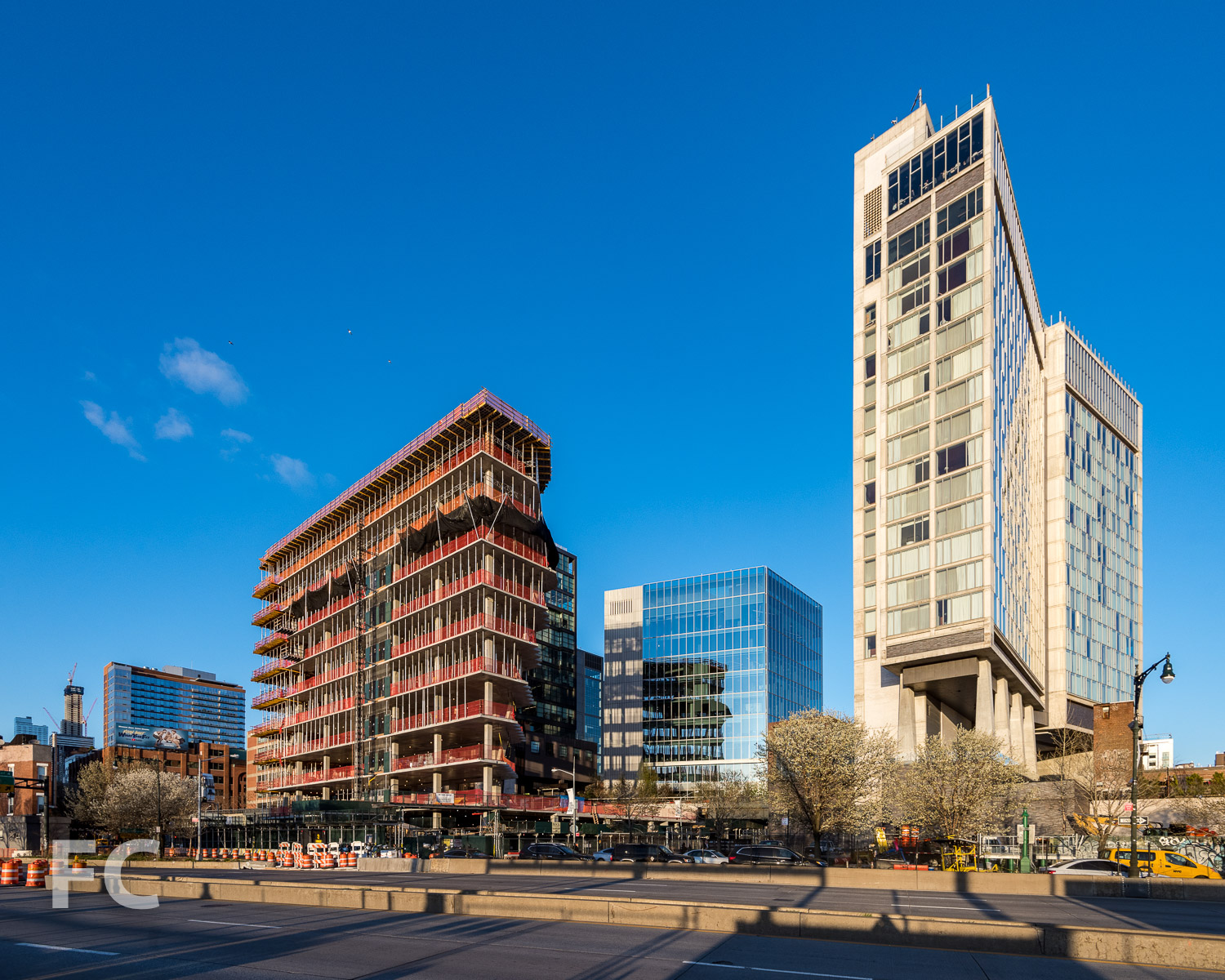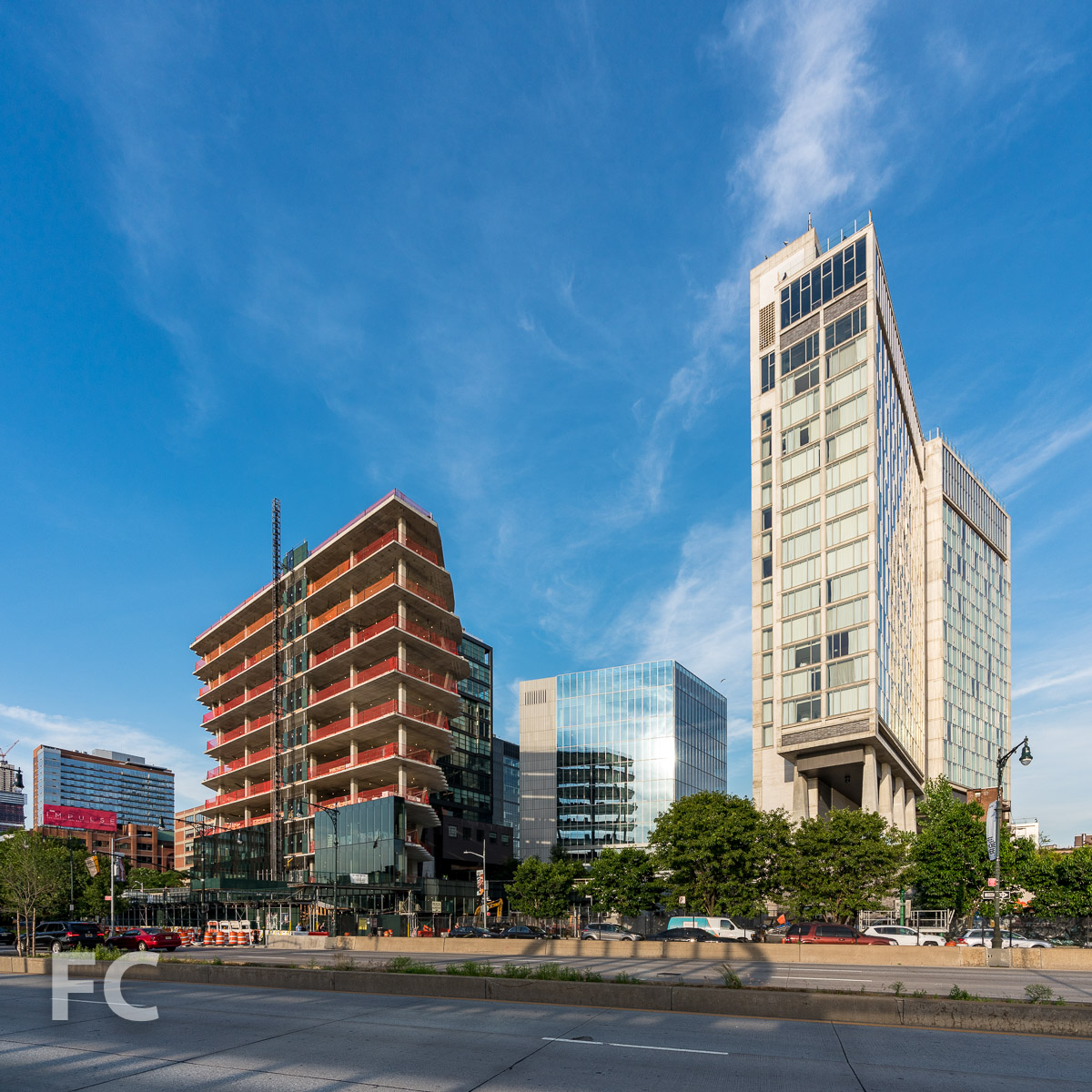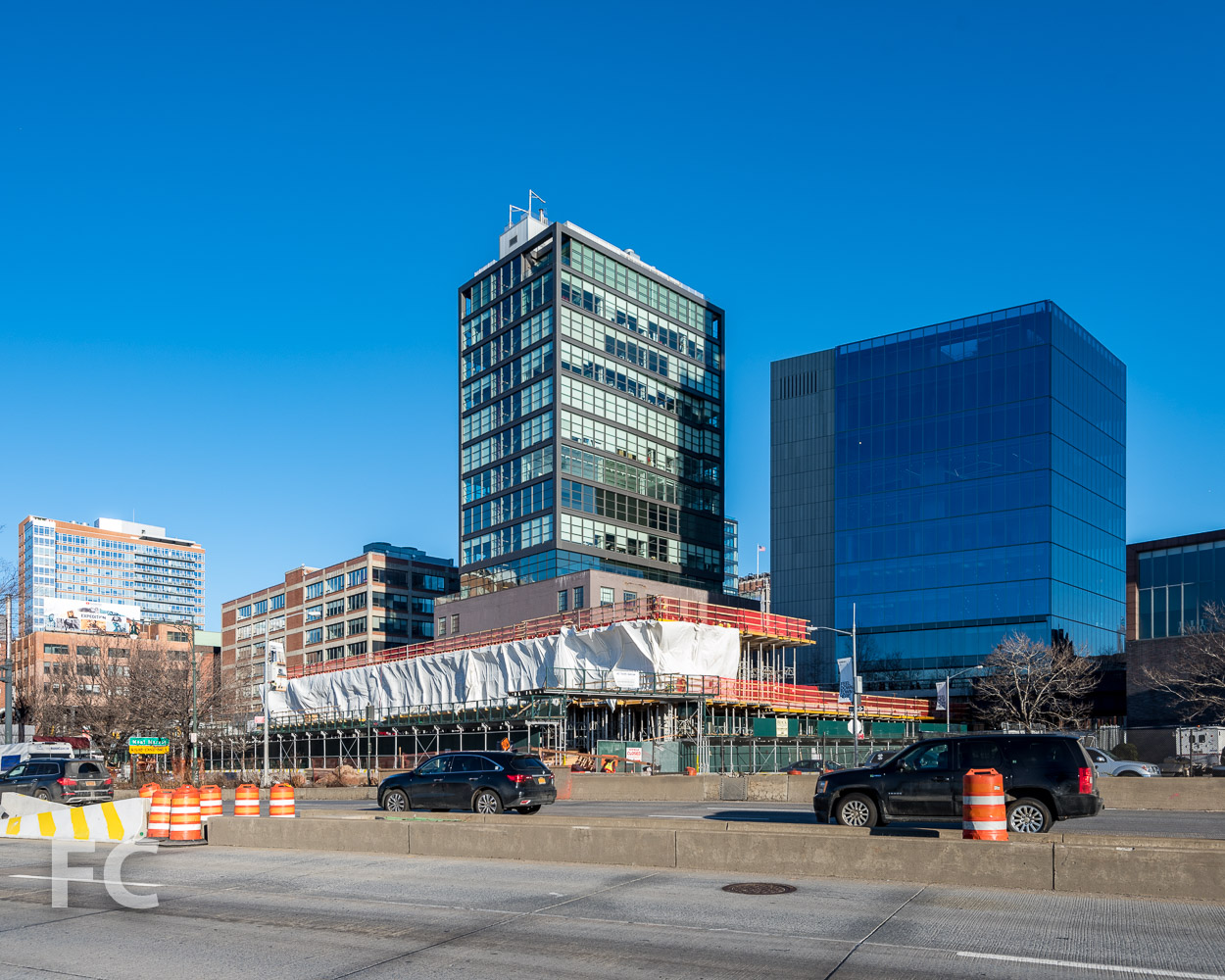Construction Tour: 40 Tenth Avenue

Southeast corner from the High Line.
Superstructure has topped out at Aurora Capital and William Gottlieb Real Estate's 40 Tenth Avenue, the 10-story, 140,000 square foot spec office building adjacent to the High Line at West 13th Street. Design of the tower is led by Jeanne Gang of Studio Gang and uses the firm's strategy of "solar carving" which, according to their website, "uses incident angles of the sun’s rays to sculpt a building’s form." The northwest and southeast corner of the rectangular tower massing will be carved away by this principle to produce a faceted façade and allow more sunlight to reach the adjacent green space of the High Line and the street.
Southeast corner from Washington Street.
Along with panoramic views from the floor-to-ceiling glass curtain wall, office tenants will also have access to a 10,000 square foot shared roof deck and 8,000 square foot second floor outdoor space adjacent to the High Line. Private outdoor space will also be available on eight office floors.
Looking up at the south facade of 40 Tenth Avenue (left) and 450 West 14th Street (right).
At the ground floor, more than 40,000 square feet of retail will front onto Tenth Avenue.
Close-up of the south facade.
North facade from the High Line.
View south from the 10th floor.
View east from the 10th floor.
View north from the 10th floor.
Northwest corner of the 10th floor.
Southwest corner of second floor.
Northwest corner of second floor.
West facade.
Architect: Studio Gang; Developer: Aurora Capital and William Gottlieb Real Estate; Program: Office, Retail; Location: Meatpacking District, New York, New York; Completion: March 2019.




