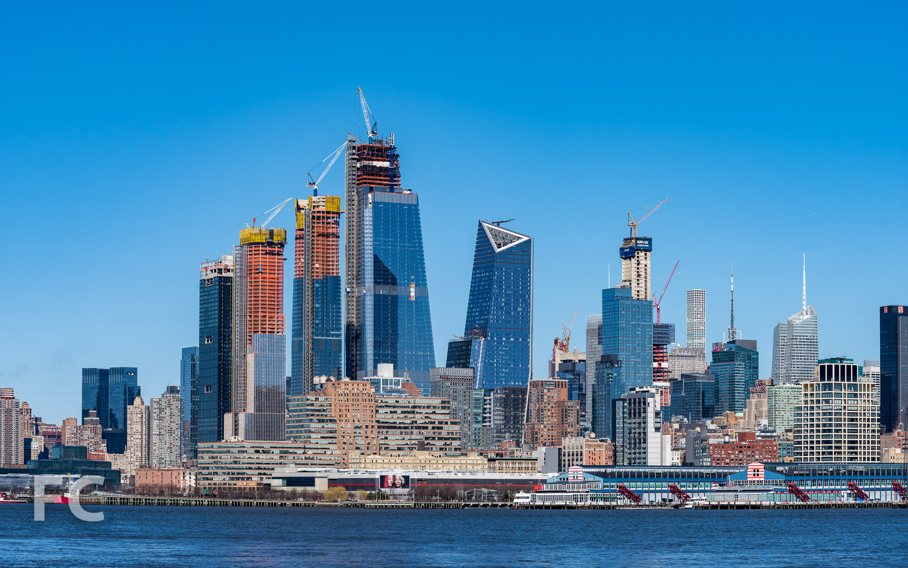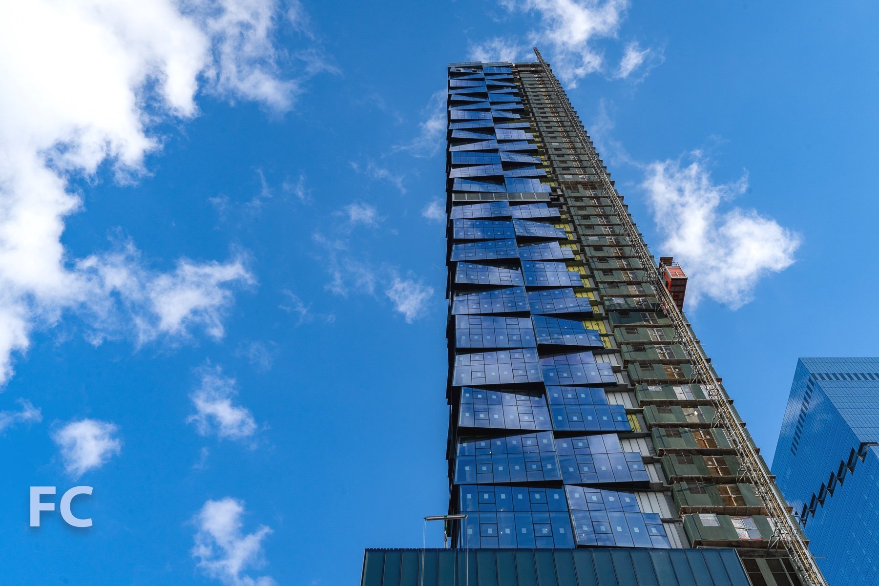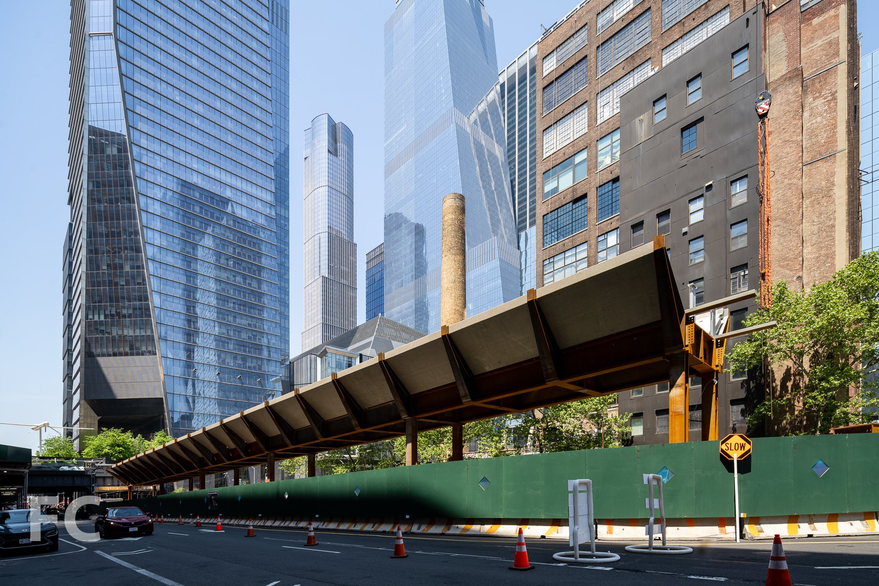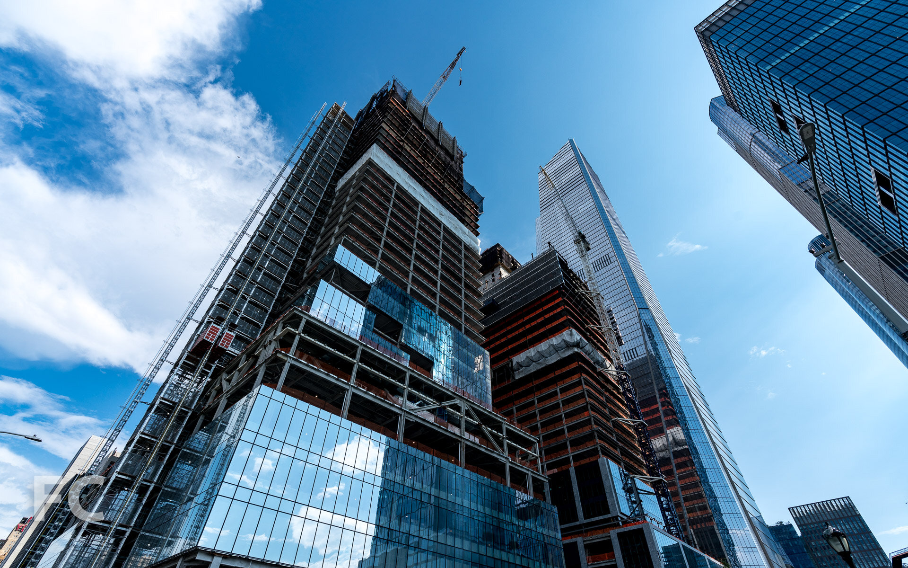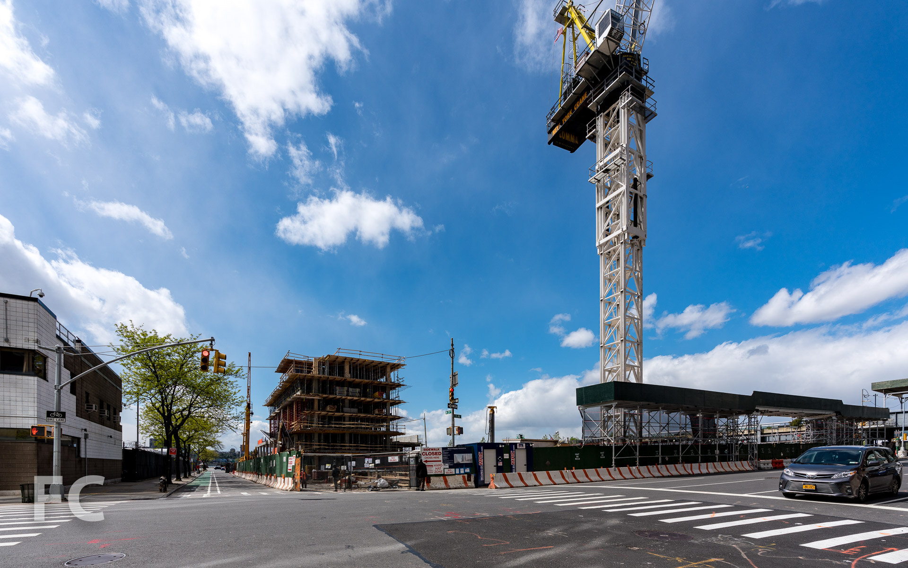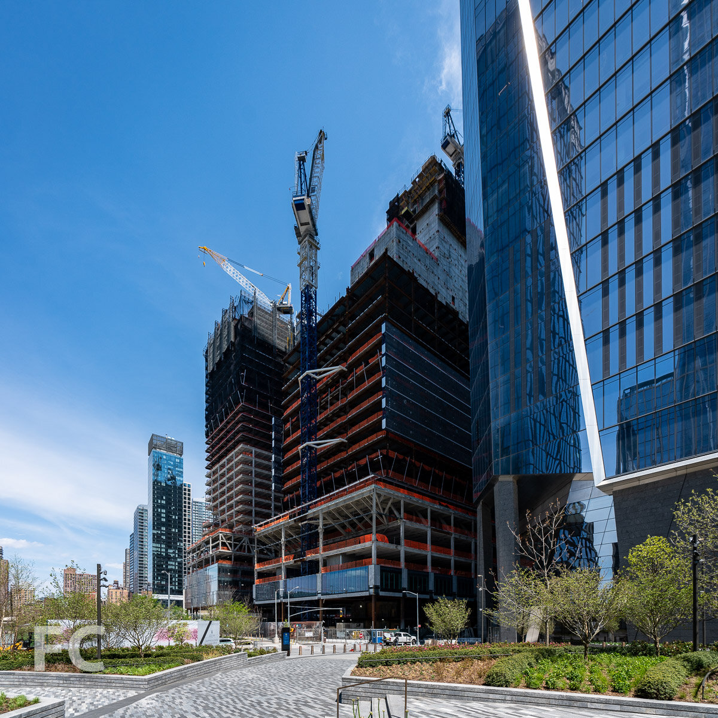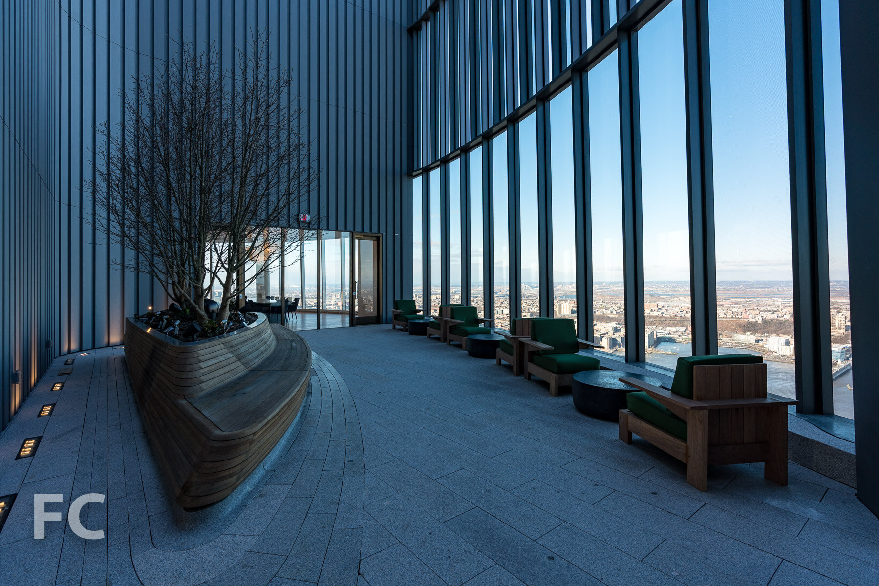Construction Tour: 15 Hudson Yards
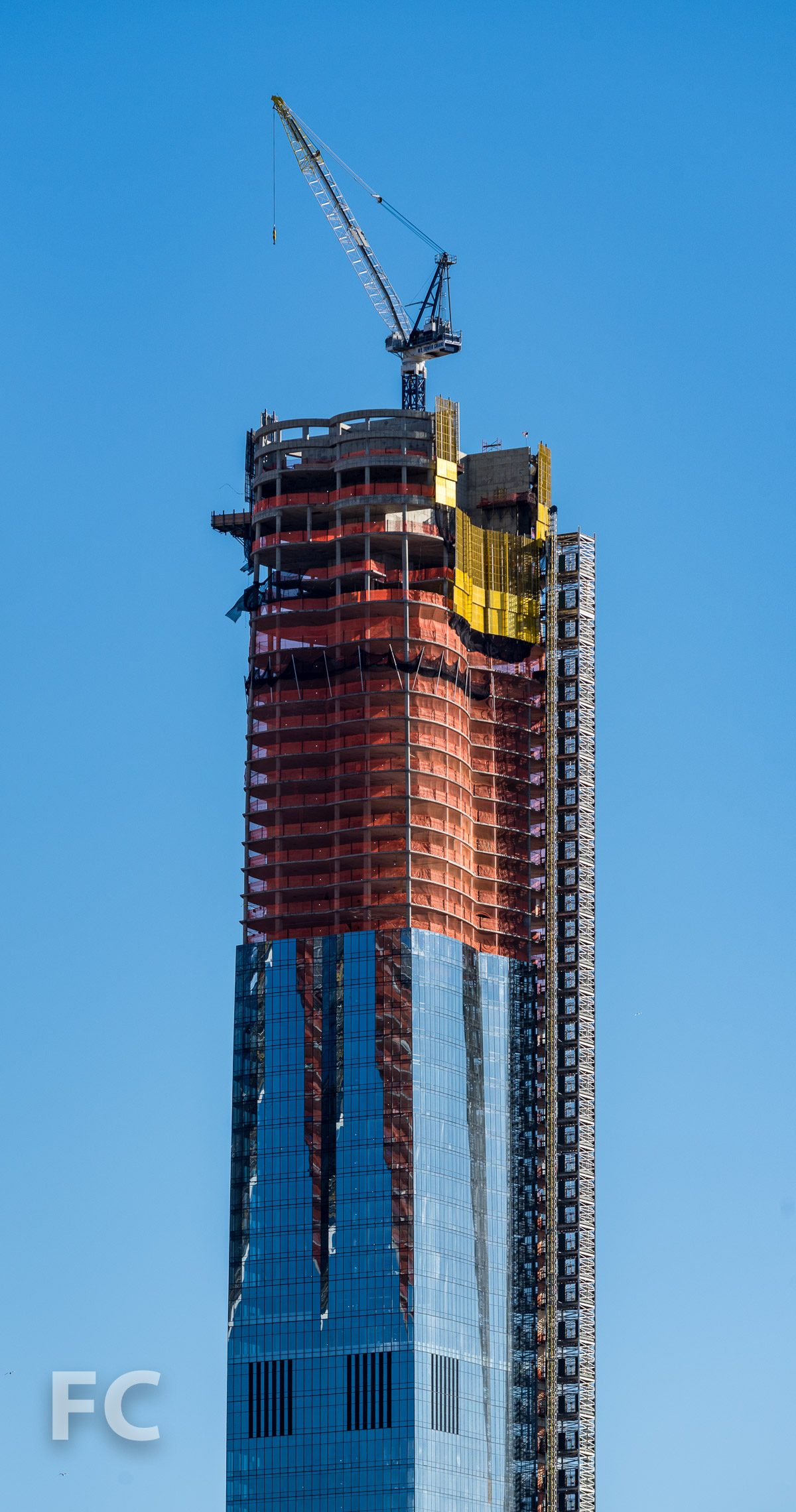
Northwest corner of 15 Hudson Yards.
Superstructure has topped out at 15 Hudson Yards, the 900-foot-tall residential tower at Related Companies and Oxford Development Group's Hudson Yards mega development on the Far West Side. Designed by Diller Scofidio + Renfro in collaboration with Rockwell Group, the 88-story tower will offer both condo and rental units. Sales for the 285 one- to four-bedroom condo units are underway and have already surpassed 50 percent sold.
The view south towards Lower Manhattan from 15 Hudson Yards.
The tower will offer 40,000-square-feet of amenities spread across multiple floors. A fitness center, spa, and 75-foot pool occupy the 50th floor. On the 51st floor residents will have access to a club room, two corner private dining suites, screening and performance room, wine storage and tasting room, business center, and work spaces. At the top floor, residents will enjoy panoramic views from additional amenity spaces for relaxing and dining.
The view east towards 10 Hudson Yards from 15 Hudson Yards.
The view north towards 35 Hudson Yards from 15 Hudson Yards.
Curtain wall installation at 15 Hudson Yards.
Looking up at the north facade of 15 Hudson Yards.
Looking up at 30 Hudson Yards (left), 15 Hudson Yards (center), 35 Hudson Yards (right), and 55 Hudson Yards (far right).
Looking north along 11th Avenue.
Hudson Yards rising on the Hudson River waterfront.
View of Hudson Yards from 12th Avenue.
Architects: Diller Scofidio + Renfro in collaboration with Rockwell Group (Design Architects), Ismael Leyva Architects (Architect of Record); Developers: Related Companies, Oxford Properties Group; Program: Residential, Retail; Location: Hudson Yards, New York, NY; Completion: 2018.

