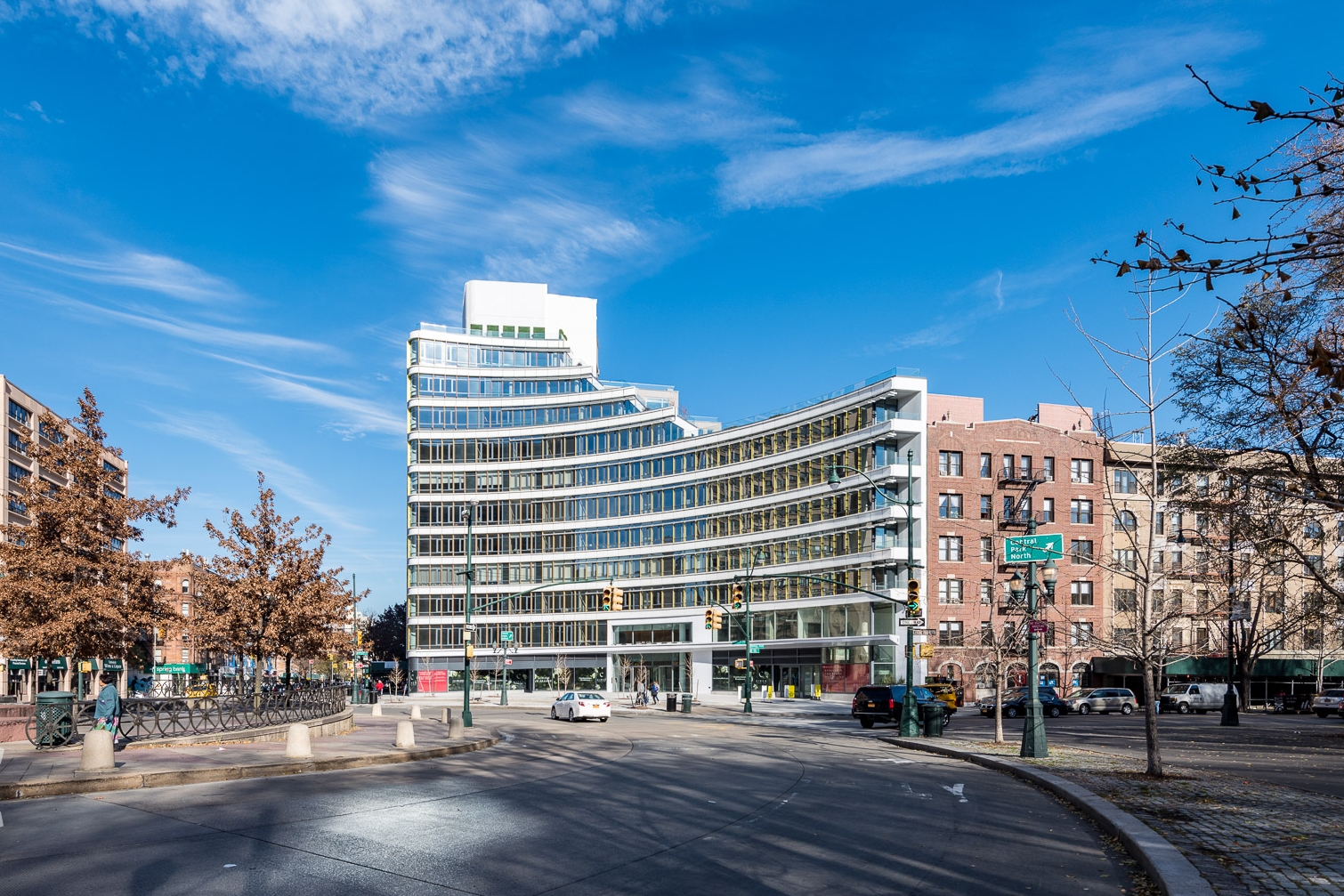Building Tour: 285 W 110 - Circa Central Park

Southeast corner from West 110th Street.
At the northwest corner of Central Park, construction is complete at the final site surrounding Frederick Douglass Circle, Circa Central Park. Designed by FXCollaborative, the 11-story, 38-unit residential condo building at 285 West 110th Street replaces a former gas station. Developer Artimus Construction has helmed numerous projects in Morningside Heights and the larger Harlem neighborhood, including 5th on the Park and the renovation of the Corn Exchange Building.
South facade from Frederick Douglass Circle Plaza.
FXCollaborative's design features a massing that follows the concave curve of the site's southern perimeter and steps down from west to east with cascading private terraces. A faceted glass curtain wall on the southern facade affords ample light and Central Park views while the vertical and horizontal fins mitigate solar heat gain in the units. When viewed from the west, the vertical fins appear orange, while a view from Central Park reveals a green tone on the opposite side. Floor slabs are expressed on the facade with white metal spandrel panels that include thickened c-channel profiles.
South facade.
Looking up at the south facade.
Southwest corner.
On the northern half of the site, the facade shifts to a punch window and brick wall assembly that references the neighboring masonry structures. Two gray tones of brick clad the two main volumes of the northern massing, with a darker blend at the lower volume and a lighter blend at the upper volume on the northwest corner.
West facade from Frederick Douglass Boulevard.
Residential entry.
Residential lobby.
Skylight in the residential lobby.
Model Residence
Residences feature custom Italian kitchen cabinetry, Kohler fixtures, Bosch appliances, and brushed oak flooring. Master baths feature polished white marble tile on floors and walls, Duravit bathtubs and vanities, and Grohe fixtures.
Kitchen.
Dining.
Living room.
Looking south towards Central Park from the private balcony.
Looking southwest towards Frederick Douglass Circle Plaza from the private balcony.
South facade.
Master bedroom.
View of the courtyard from the master bedroom's private balcony.
Master bath.
Secondary bedroom.
Secondary bath.
Amenities
Residents will have access to a full slate of amenities including: resident's lounge, gym, children's playroom, study room, landscaped courtyard, common roof deck terrace, residential and bike storage, a bike share program, on-site parking, electric car charging stations, and dog washing and grooming stations.
View to the south from the rooftop terrace.
View to the northwest from the rooftop terrace.
Resident's lounge.
Resident's lounge.
Resident's lounge.
Courtyard.
Looking up from the courtyard.
Children's playroom.
Architect: FXCollaborative (formerly FXFOWLE); Developer: Artimus Construction; Program: Residential; Location: Morningside Heights, New York, NY; Completion: 2017.

