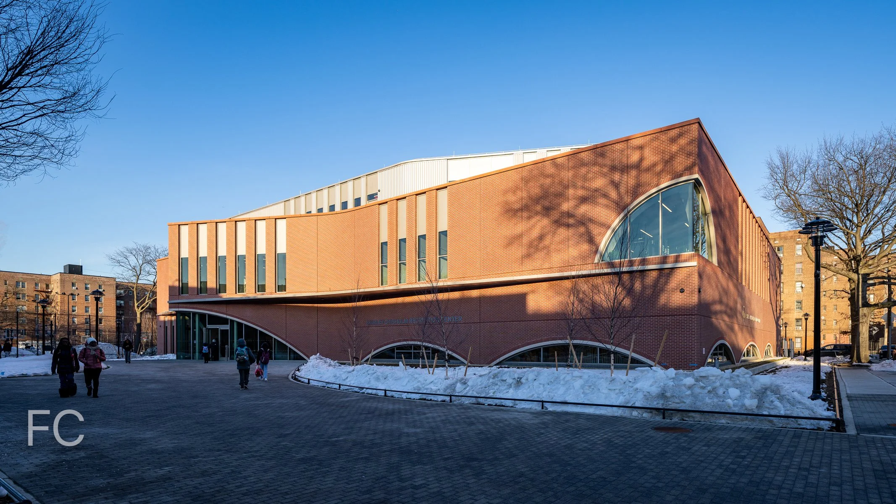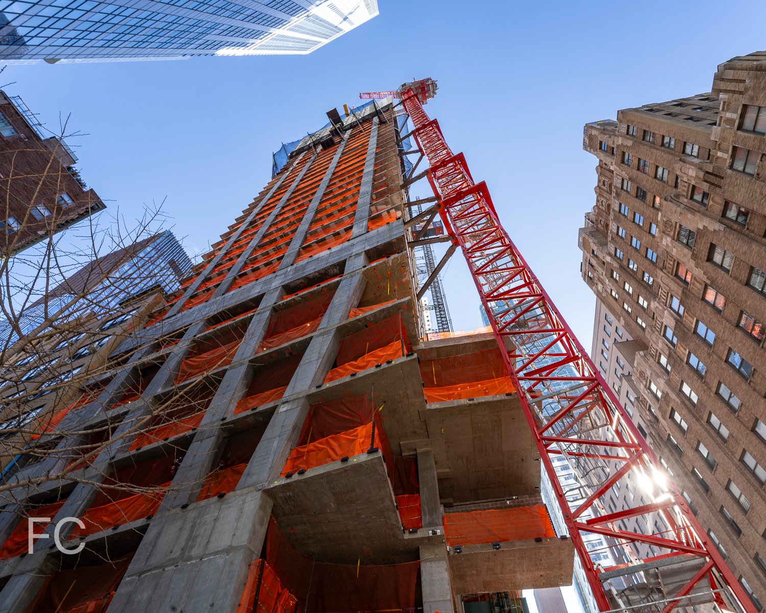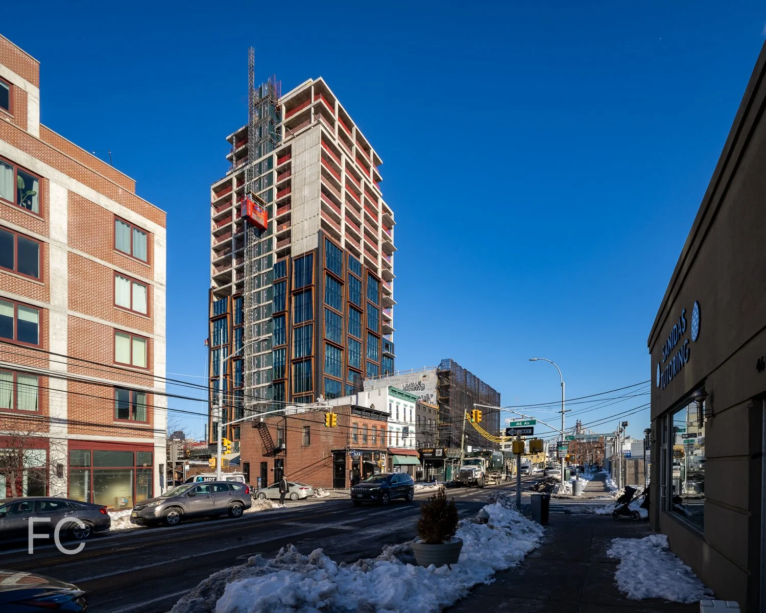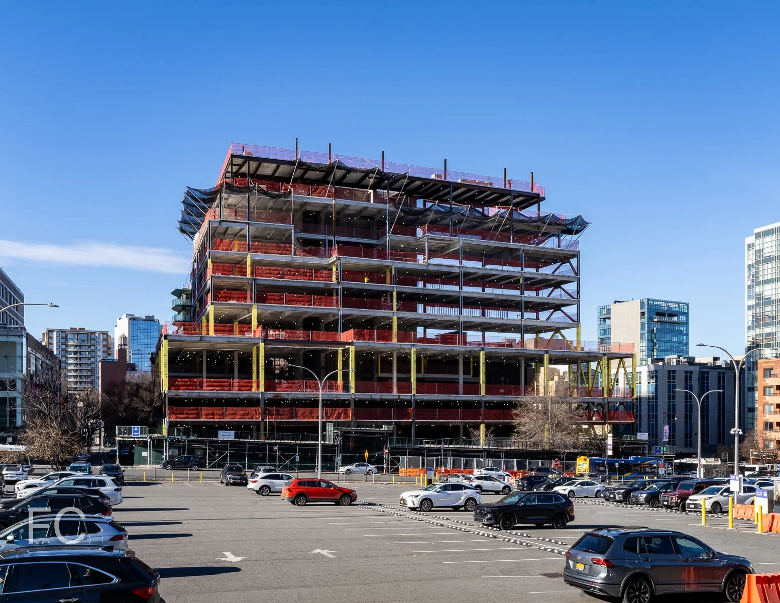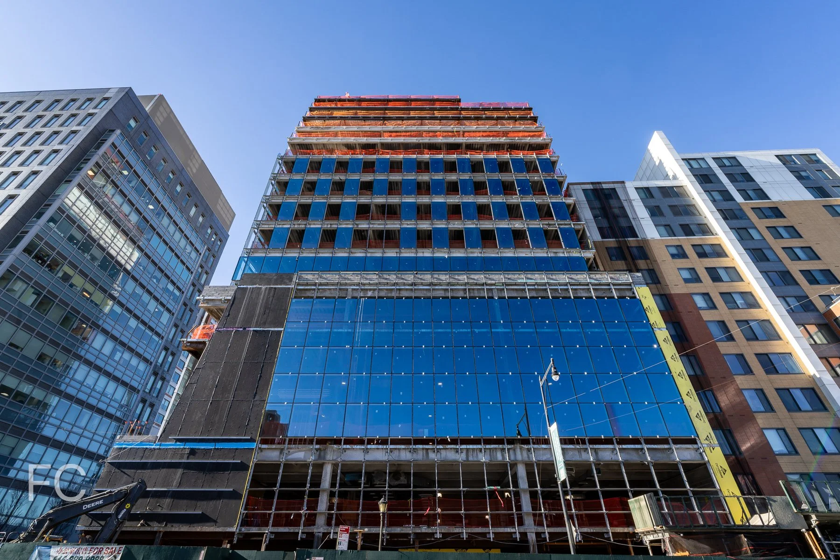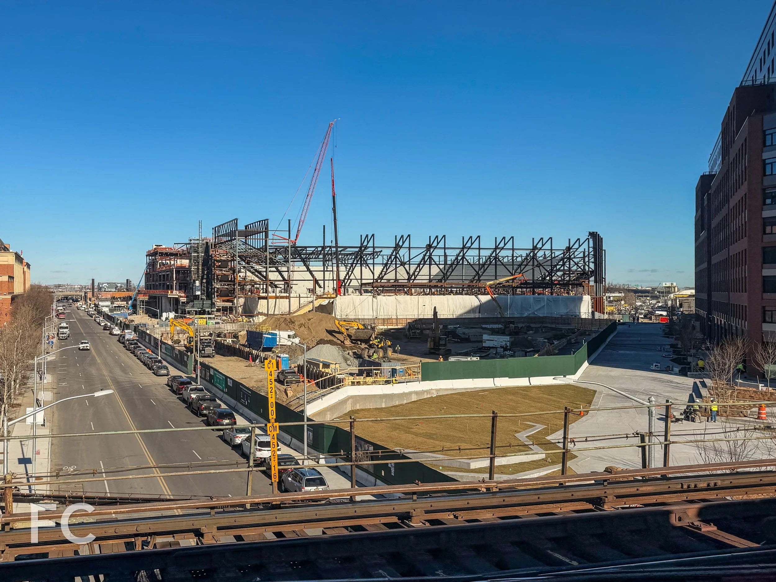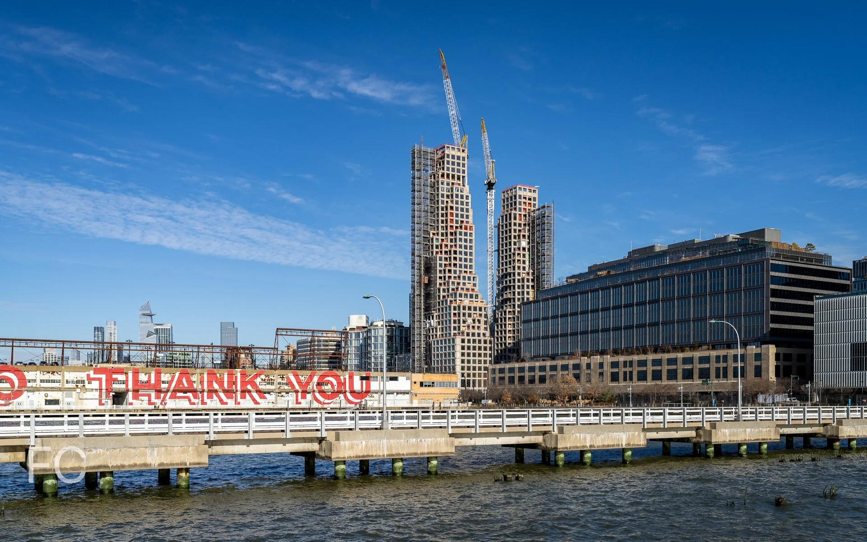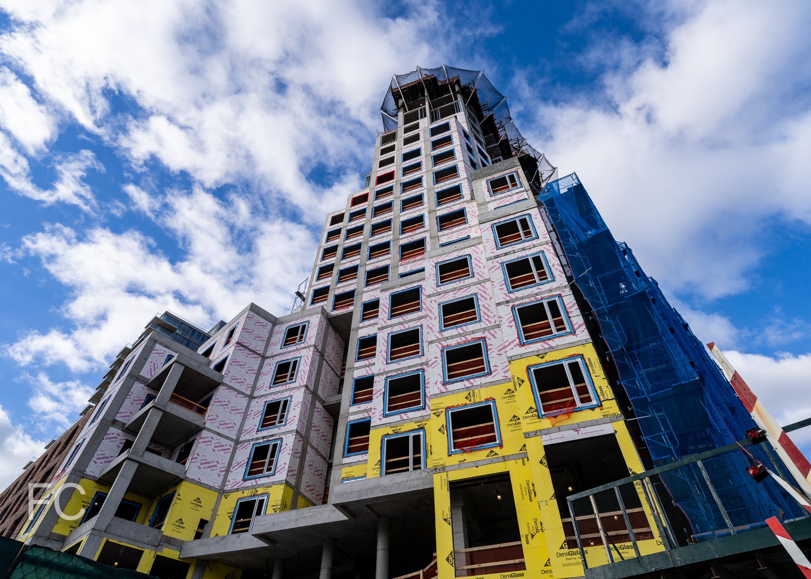Construction Tour: The Pierce Boston
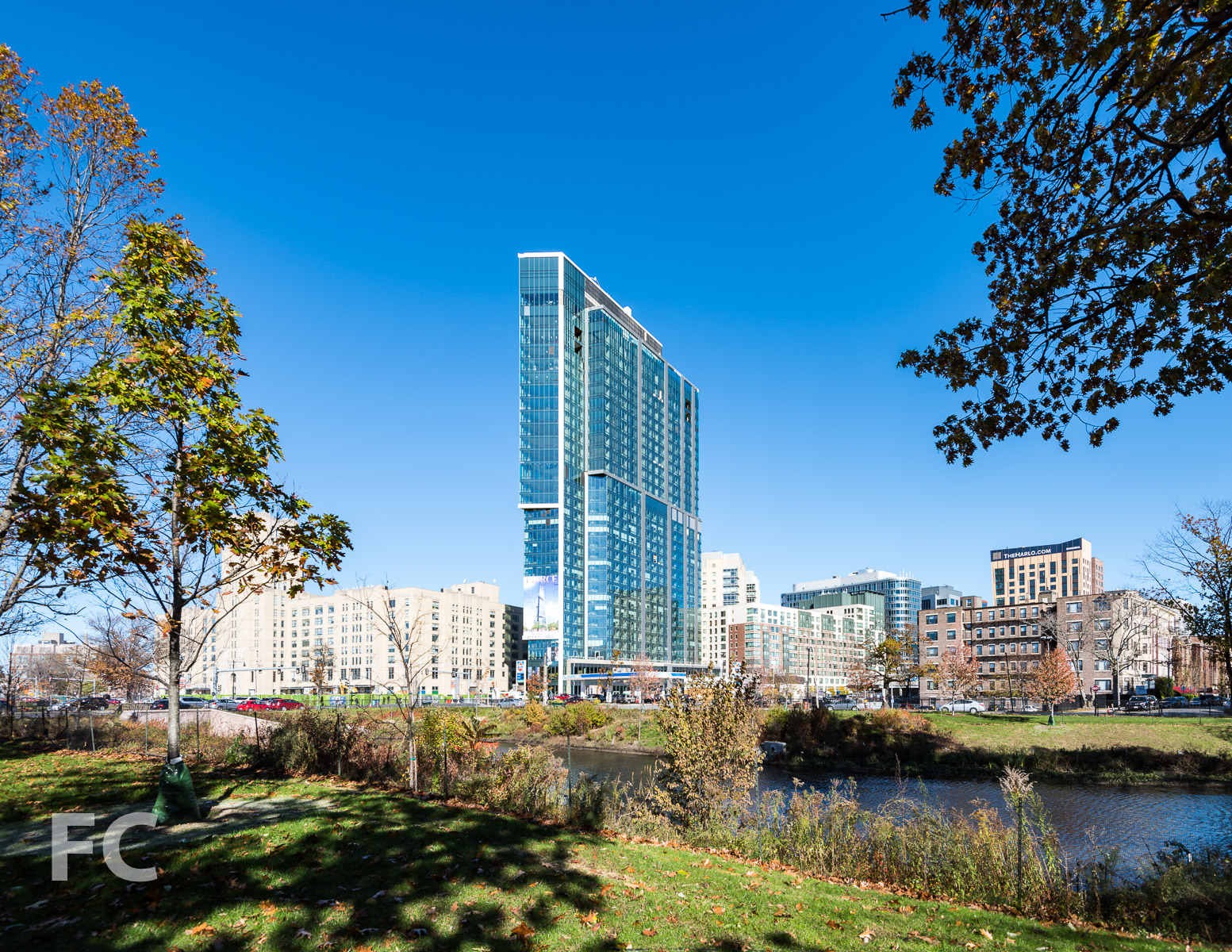
South façade from Fenway.
Construction is wrapping up at The Pierce Boston, a 30-story, 340-foot tower in Boston's Fenway neighborhood from developers Samuels & Associates and Landsea. Arquitectonica is leading the design of the glass tower, which is the Miami based firm's first Boston project. The tower stands as the neighborhood's tallest and will offer 109 condos and 240 rental apartments.
Close-up of the south façade of the tower.
Looking up at the southwest corner of the tower.
West facade from Park Drive.
Looking up at the north façade from Brookline Avenue.
Kitchen in a condo unit.
Living room in a condo unit with a northwest view.
East view to Downtown Boston from a condo unit.
Northeast view.
Amenities in The Pierce Boston will include a 30th floor lounge with private dining room, fireplace, and a library. The rooftop amenities will include a pool, hot tub, lounge deck, and private cabanas. A fitness center with yoga studio will be located at the second floor. Other amenities will include indoor garage parking, bike storage, unit storage, and a dog spa.
Future amenity space under construction.
Close-up view of the glass façade of the tower.
Architect: Arquitectonica; Interiors: CBT; Developers: Samuels & Associates, Landsea; Program: Residential; Location: Fenway, Boston, Massachusetts; Completion: 2018.
