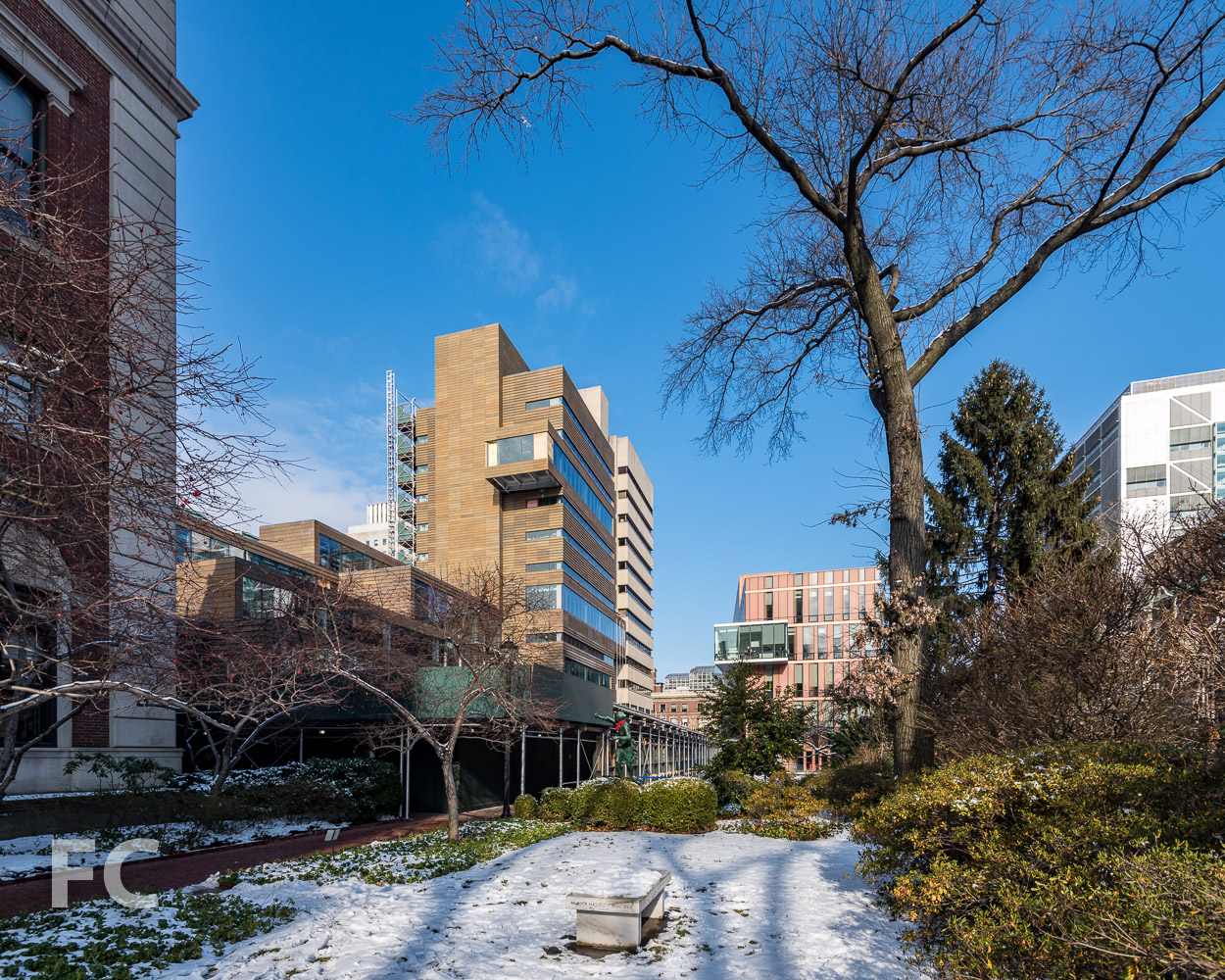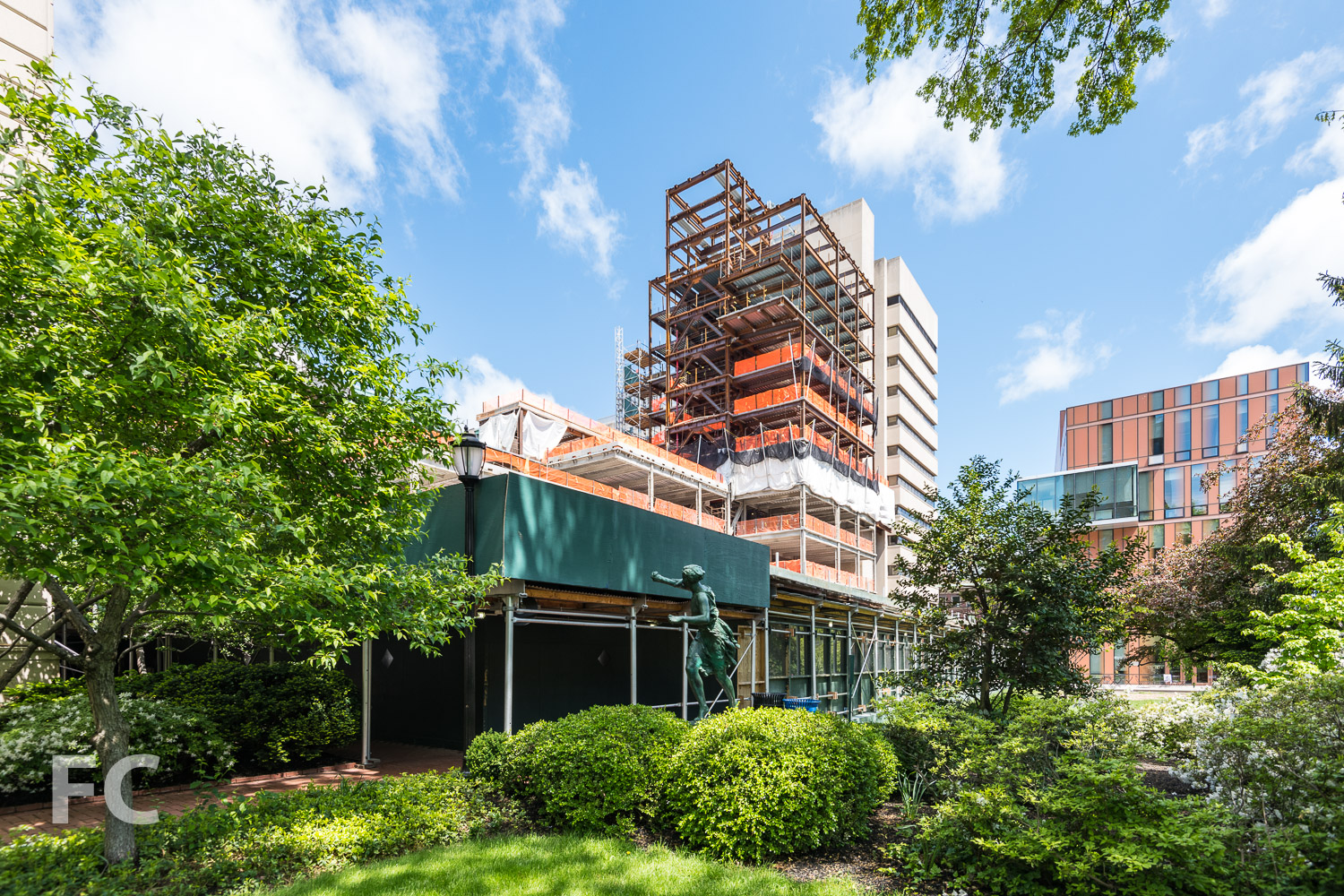Construction Update: The Milstein Center

Southeast corner of The Milstein Center (left) and The Diana Center (right) from Broadway.
Façade installation is wrapping up at Barnard College's new interdisciplinary education building, The Cheryl and Philip Milstein Teaching and Learning Center. Designed by SOM, The Milstein Center will contain 128,000-square-foot of faculty and student space, including a library, conference facilities, interdisciplinary workspace, and a home for the Athena Center for Leadership Studies and the Barnard Center for Research on Women. The building's massing incorporates a five-story stepped horizontal bar at the south end of the site, which will allow sunlight access for Lehman Lawn and offer rooftop outdoor spaces that extend the lawn into the building. A 12-story tower at the northern end will be similar in height to the adjacent Altschul Hall. A cantilevered space on the 10th floor of the tower echoes a similar cantilever of Weiss/Manfredi's The Diana Center located across the lawn.
Southeast corner of The Milstein Center (center) and The Diana Center (right) from Lehman Lawn.
The Milstein Center is clad with glass and a muted copper-toned metal panel, which references the college's existing brick buildings and the Diana Center's fritted glass facade. A mixture of flat and sloping metal panels provide texture to the exterior wall.
Close-up of the tower façade at the southeast corner.
Looking up at the east facade.
Close-up of the east facade.
Architect: Skidmore Owings & Merrill (SOM); Client: Barnard College at Columbia University; Program: Interdisciplinary Education; Location: Morningside Heights, New York, NY; Completion: Fall 2018.

