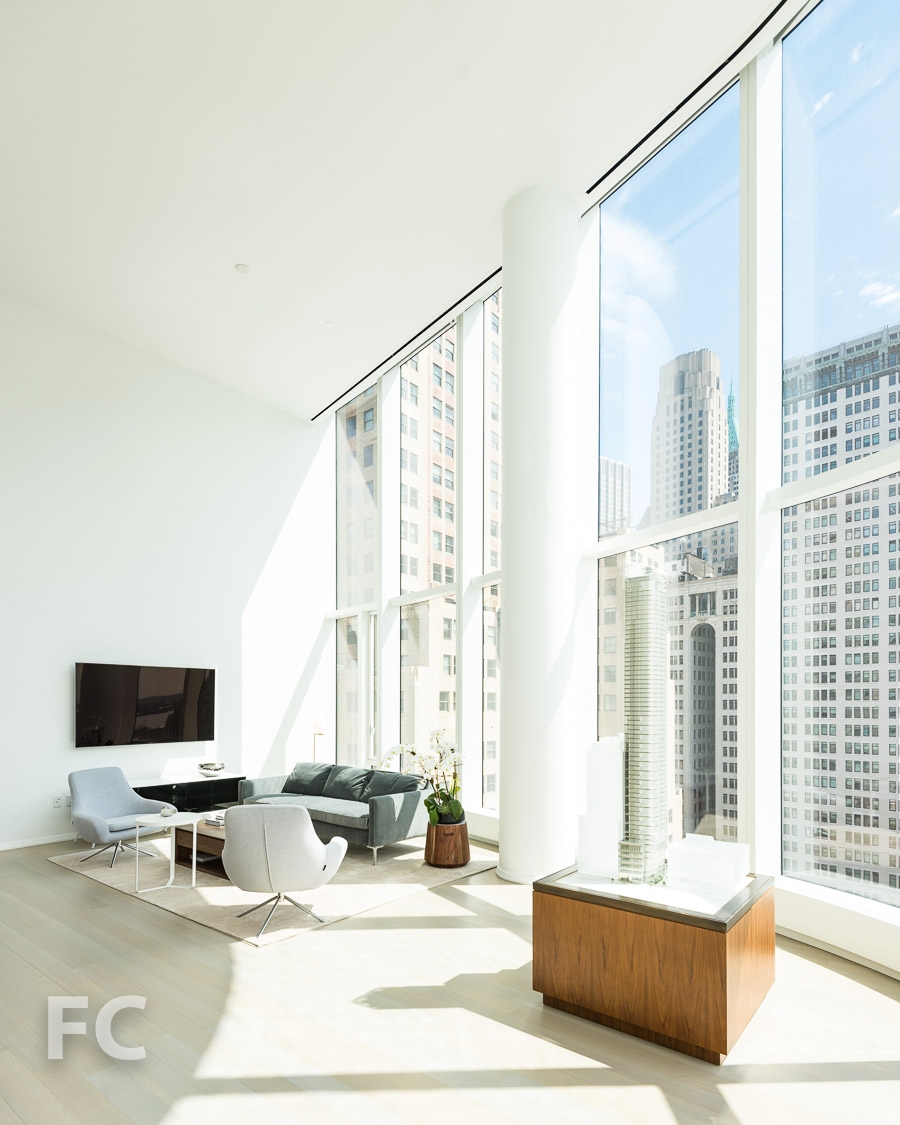Building Tour: 50 West

Northwest corner from West Thames Park.
Recently, I took a tour of 50 West, Time Equities' 64-story residential tower wrapping up construction in Lower Manhattan. Designed by Helmut Jahn, the 780-foot tower features rounded corners which allow for panoramic views, especially from the double height living spaces at the tower's southwest corner. Glass curtain wall panels with stainless steel spandrel panels clad the tower, with curved panels at the corners. At the top of the tower, a private rooftop observatory and terrace features expansive views of the New York Harbor. The plaza at the base of the tower will be the entry point for the new West Thames Street Pedestrian Bridge to be built in the near future.
Close-up of the tower's curtain wall at a rounded corner.
Looking north along the Hudson River Greenway.
Looking north from Battery Park.
Lobby
Lobby.
Lobby.
Rooftop Terrace
View of Lower Manhattan from the rooftop terrace.
View east towards Lower Manhattan and Brooklyn from the rooftop terrace.
View south from the rooftop terrace.
Vew west towards Jersey City from the rooftop terrace.
View north from the penthouse.
The completed tower will feature 191 condo units, some of which will offer duplexes with double height living rooms. Four floors of amenities will include a pool, private fitness center, an entertainment floor, a landscaped rooftop observatory, and office condominiums on the third floor available for purchase by the residents.
Unit 16B
Unit 16B features 3 bedrooms and 3.5 bathrooms in a 2300 square foot floor plate, including a double height great room at the tower's southeast facing rounded corner.
Great room.
Kitchen.
Master bedroom.
Master bathroom.
Secondary bathroom.
Unit 16D
Unit 16D features 3 bedrooms and 3 bathrooms in a 2400 square foot duplex, including a double height living/dining room at the tower's northwest facing rounded corner.
Living/dining room.
Bedroom.
Sales Gallery
Architects: Jahn; Interiors: Thomas Juul-Hansen; Developers: Time Equities Inc.; Program: Residential; Completion: 2016.





