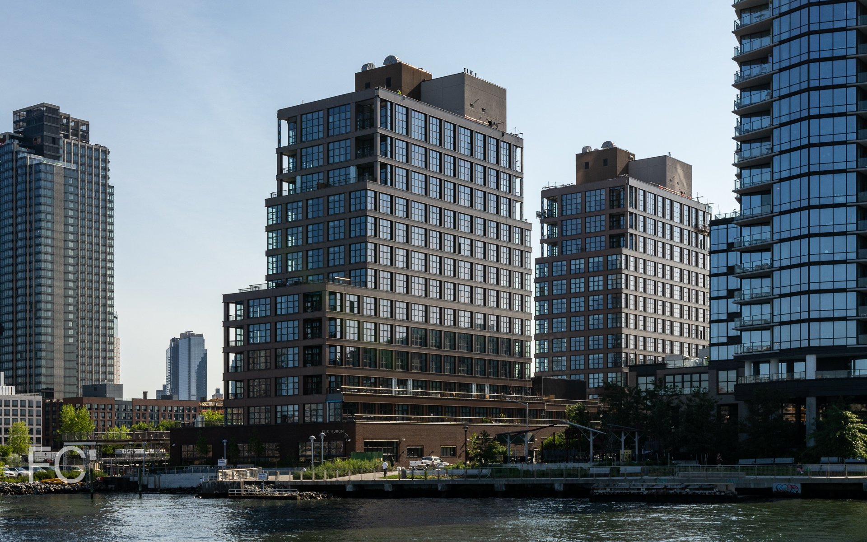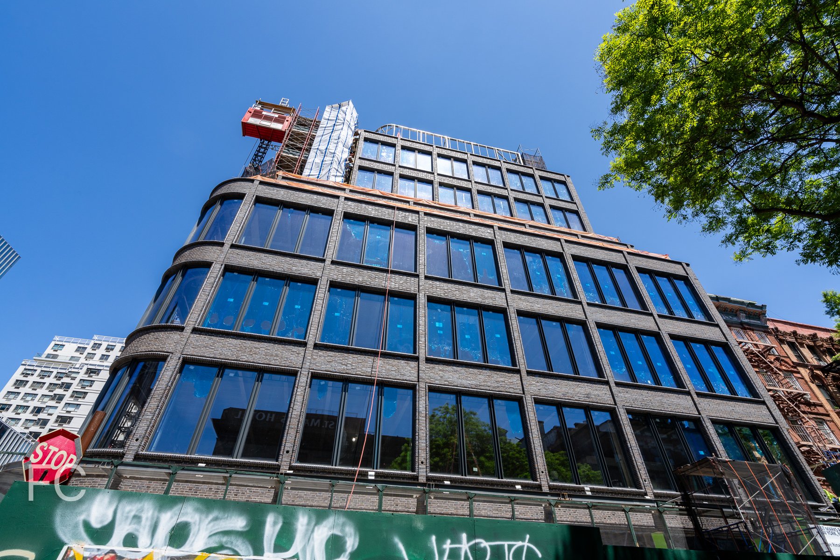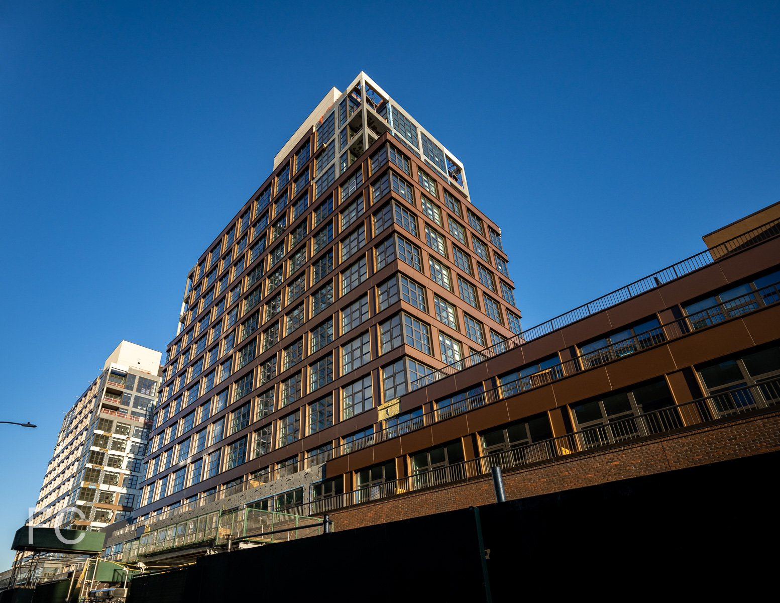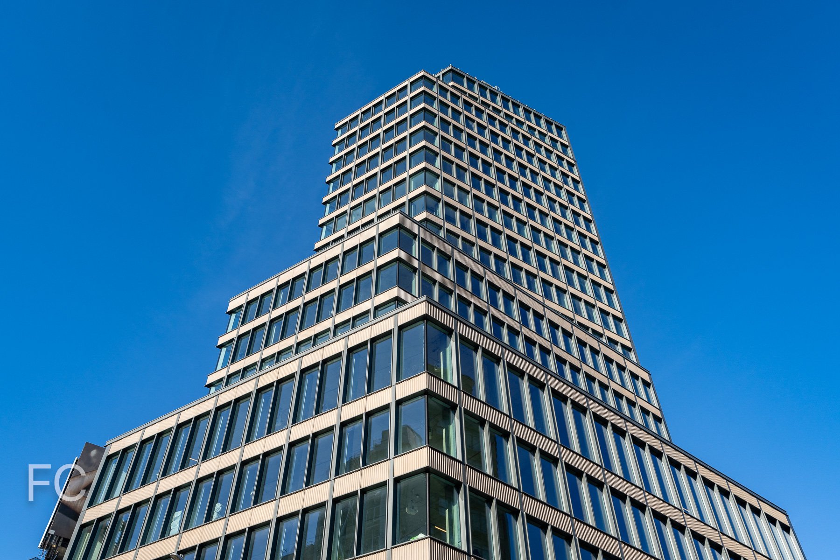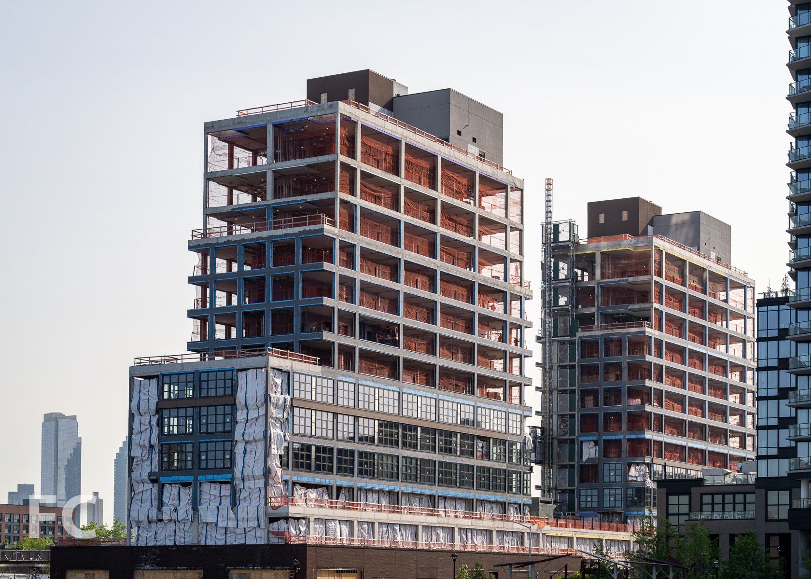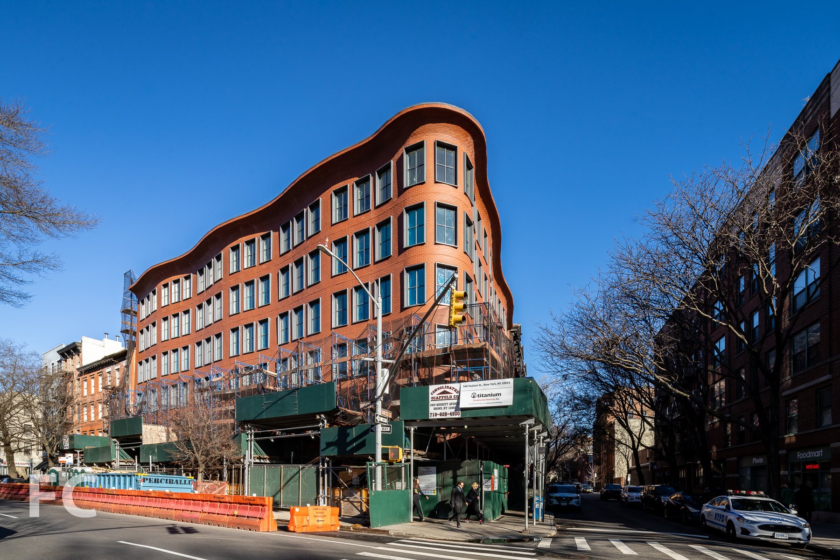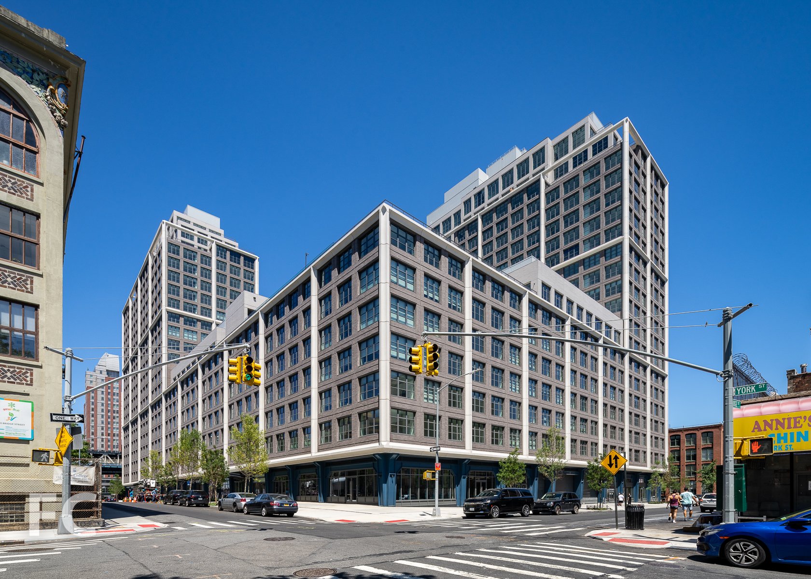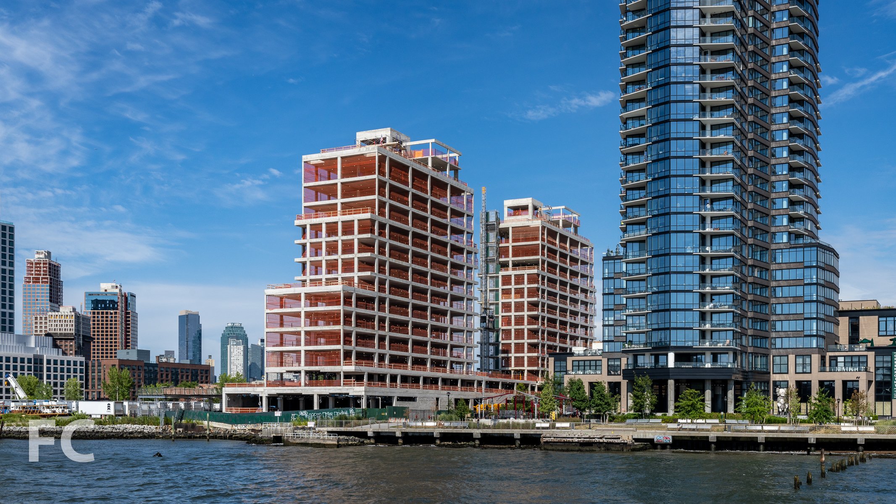Building Tour: Austin Nichols House
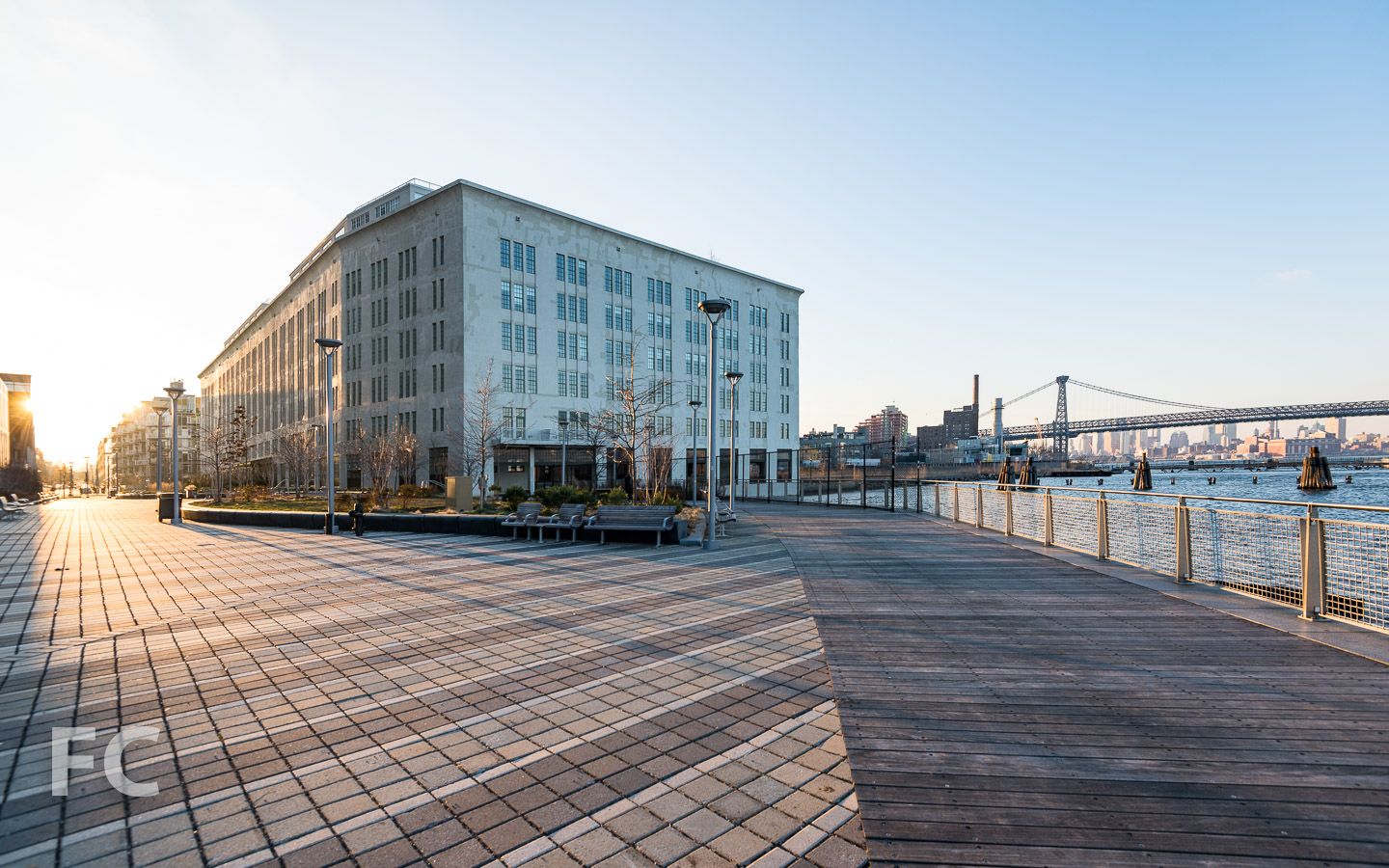
Southeast corner from Kent Avenue.
Construction is underway at the Austin Nichols House, a seven-story rental-to-condo conversion at 184 Kent Avenue in Williamsburg. Developed by Kushner Companies and LIVWRK, the project will bring 338 luxury condo units to the neighborhood.
Waterfront esplanade.
Morris Adjmi Architects is leading the redesign of the 1915 warehouse, originally designed by the Woolworth Building architect Cass Gilbert. In its first life, the warehouse was home to Austin, Nichols & Co., once the city’s largest grocer and distributor of Wild Turkey.Morris Adjmi, of course, also designed the conversion of the nearby Wythe Hotel.
Residential entry.
The lobby.
The residential lobby features a green living wall, hexagonal Italian tile flooring, and hand painted cement columns in a 20-foot-high space.
Another view of the lobby.
Concierge desk detail.
Grand stair to the amenity floor.
Residents will have access to a floor of amenities that include co-working spaces, a resident cafe and catering kitchen, children’s playroom, theatre, music rehearsal rooms, and on-site parking. These amenities look onto a central zen garden and courtyard with landscaping, elevated walkways and a fire pit. A rooftop sun deck offers waterfront views and spaces for sunbathing, lounging and private events.
Amenity lounge.
The lounge.
The fitness center is located on the west end of the building, allowing for views of the North Brooklyn waterfront and the Manhattan skyline.
Waterfront gym.
Residences are loft-style with 12-foot-high ceilings and the original elements of the Cass Gilbert structure. Chevron-laid tobacco smoked oak flooring and Egyptian Revivalist-style windows accent the units.
Living room.
Manhattan waterfront view from the living room.
Kitchens include matte-lacquered custom cabinetry with brushed concrete countertops and custom light pendants by local designers Matter Made.
Kitchen.
Bedroom.
Master bathrooms feature Pietre d’Italia mosaic tiled floors, honed Giolia Carrera stone walls, custom walnut vanities, and Matter Made light pendants.
Bathroom.
Unit number entry signage.
Living room.
Bedroom.
Living room in a courtyard-facing unit.
Courtyard view.
Bedroom.
Architect: Morris Adjmi Architects; Developers: Kushner Companies and LIVWRK; Program: Residential Condo; Location: Williamsburg, Brooklyn, NY; Completion: 2017.
