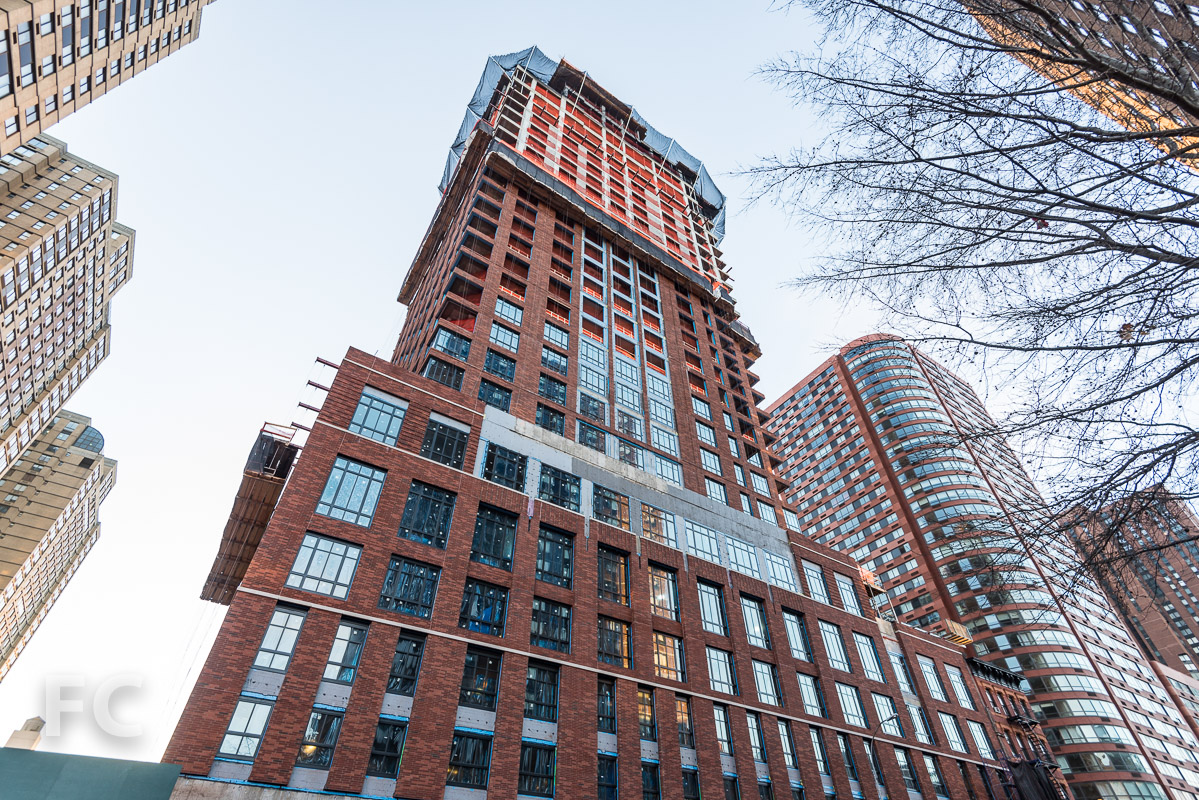The Kent - 200 E 95

Northwest corner from Third Avenue.
Construction is progressing at The Kent, Extell's 30-story residential condo tower in the Yorkville neighborhood on the Upper East Side. Beyer Blinder Belle is behind the design of the tower, with interior design of the 104 condo units by Champalimaud. Units range in size from two-to-five bedrooms.
North facade from East 95th Street.
The exterior of the tower will be clad in contextual mixture of brick, limestone, and metal with large windows throughout. Corner windows will provide panoramic views of the neighborhood. A residential entry off of 95th Street will feature limestone detailing with a metal and glass marquee.
Looking up at the west facade from Third Avenue.
Southwest corner from Third Avenue.
Close-up of the brick and glass west facade.
Close-up of the brick and glass facade at the northwest corner.
Condo units feature 10 to 15 foot ceilings for ample daylight, custom millwork, and a choice of hardwood flooring in Ebonized or Brushed Oak. The opportunity to customize the unit extends to the kitchen finishes, with a choice between three color palettes.
Penthouse views feature panoramic views of the Manhattan skyline and the East River waterfront.
View to the south.
View to the southwest.
View to the west.
View to the northwest.
View to the east.
View to the southeast.
Residential amenities will include a double height lobby, drawing room, indoor pool and sauna, a fitness center, indoor/outdoor children's play area, garden salon, and a "sound lounge" designed by Lenny Kravitz.
Looking up at the northwest corner of the tower.
Architect: Beyer Blinder Belle; Interiors: Champalimaud; Landscape: West 8; Developer: Extell Development Company; Program: Residential; Location: Yorkville, New York, NY; Completion: 2017.
