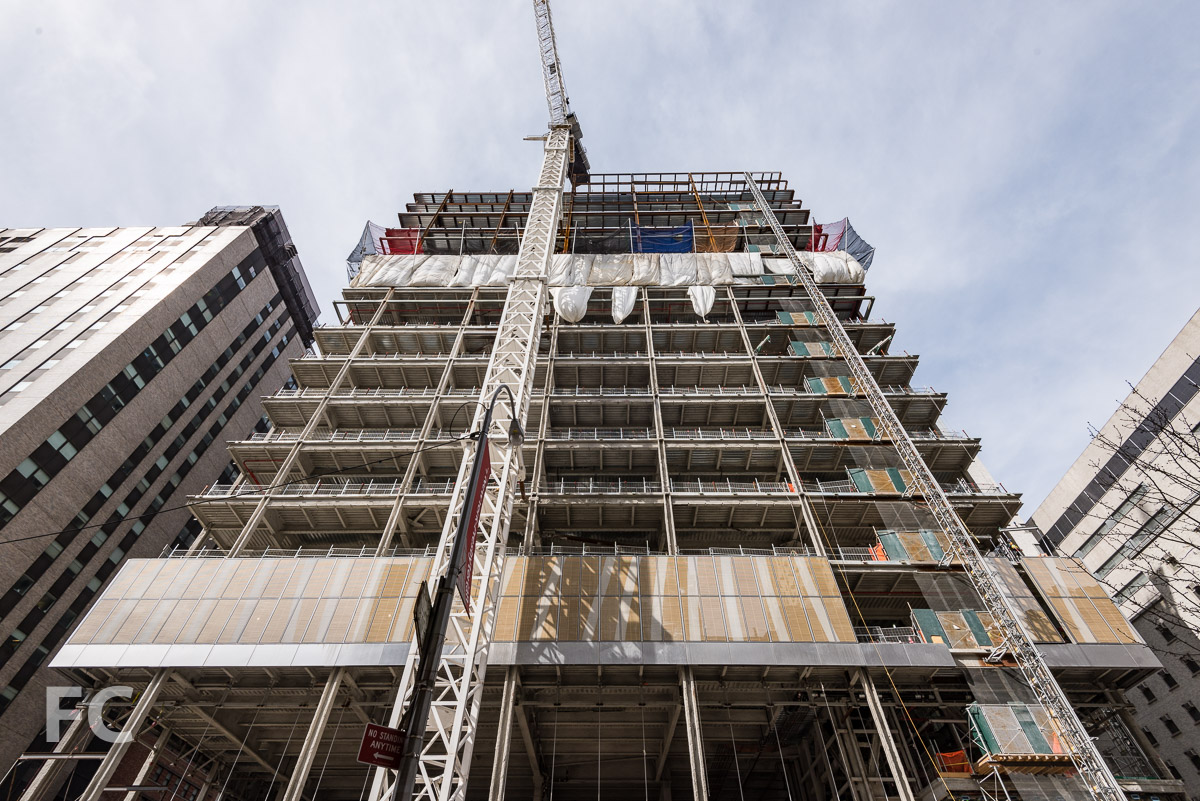New York-Presbyterian Hospital’s David H. Koch Center

Curtain wall installation is wrapping up at the New York-Presbyterian Hospital's 17-story, 733,500-square-foot multi-specialist outpatient center and maternity ward on the Upper East Side.
HOK has overseen the architectural, interior design, sustainability, and lighting design for the building. Pei Cobb Freed has designed the lobby and the building's exterior wall, which features a curtain wall with an integrated wood screen and a white toned frit pattern of wavy vertical lines on the outer glass surface. Completion is expected by 2018.
Architect: Pei Cobb Freed (Design Architect), HOK (Architect of Record); Client: New York-Presbyterian Hospital; Program: Outpatient Center, Maternity Ward; Location: Upper East Side, New York, NY; Completion: 2018.
