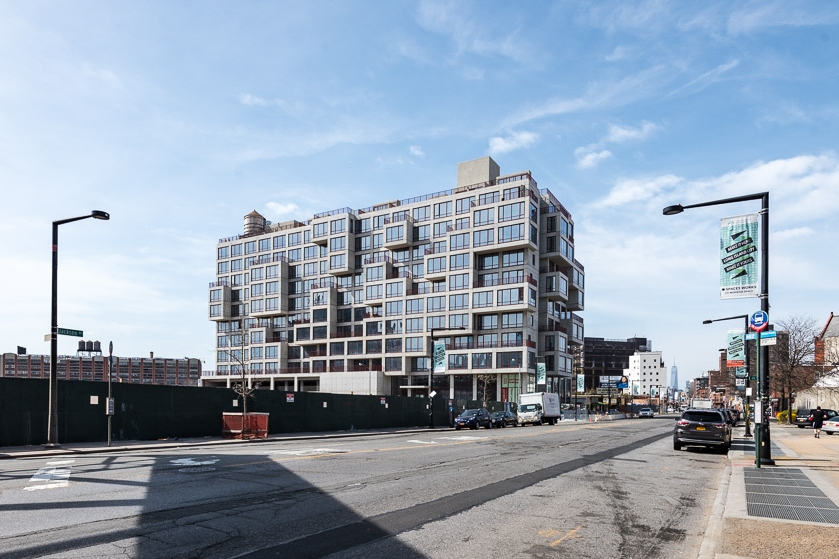22-22 Jackson Avenue

Construction is wrapping up at the Gershon Company's 22-22 Jackson Avenue in Long Island City. Designed by the prolific firm ODA, the massing of the 11-story, 175-residential-unit mixed-use building features the firm's signature stacked forms in a playful jumble of ins and outs. Maroon framed windows are installed in the distinct boxes created by the exposed concrete structure. The massing also provides opportunities for residential terraces atop the protruding boxes but the maroon railings detract a bit from the purity of the massing diagram. Amenities for the project are housed in the two story base and include a lobby, lounge, library spaces, gym, indoor pool, and a landscaped courtyard on the 3rd floor roof deck. The project looks to be near ready for its first tenants.
Southeast corner.
East elevation with the former Five Pointz site in the foreground.
Northeast corner from the Court Square subway station platform.
Northeast corner from the Court Square subway station.
East facade from Jackson Avenue.
Northeast corner from Jackson Avenue.
North elevation from Jackson Avenue.
Northeast corner from Crane Street.
East facade with storefront.
East facade detail.
Looking up at the east facade from Crane Street.
Southeast corner from Crane Street.



