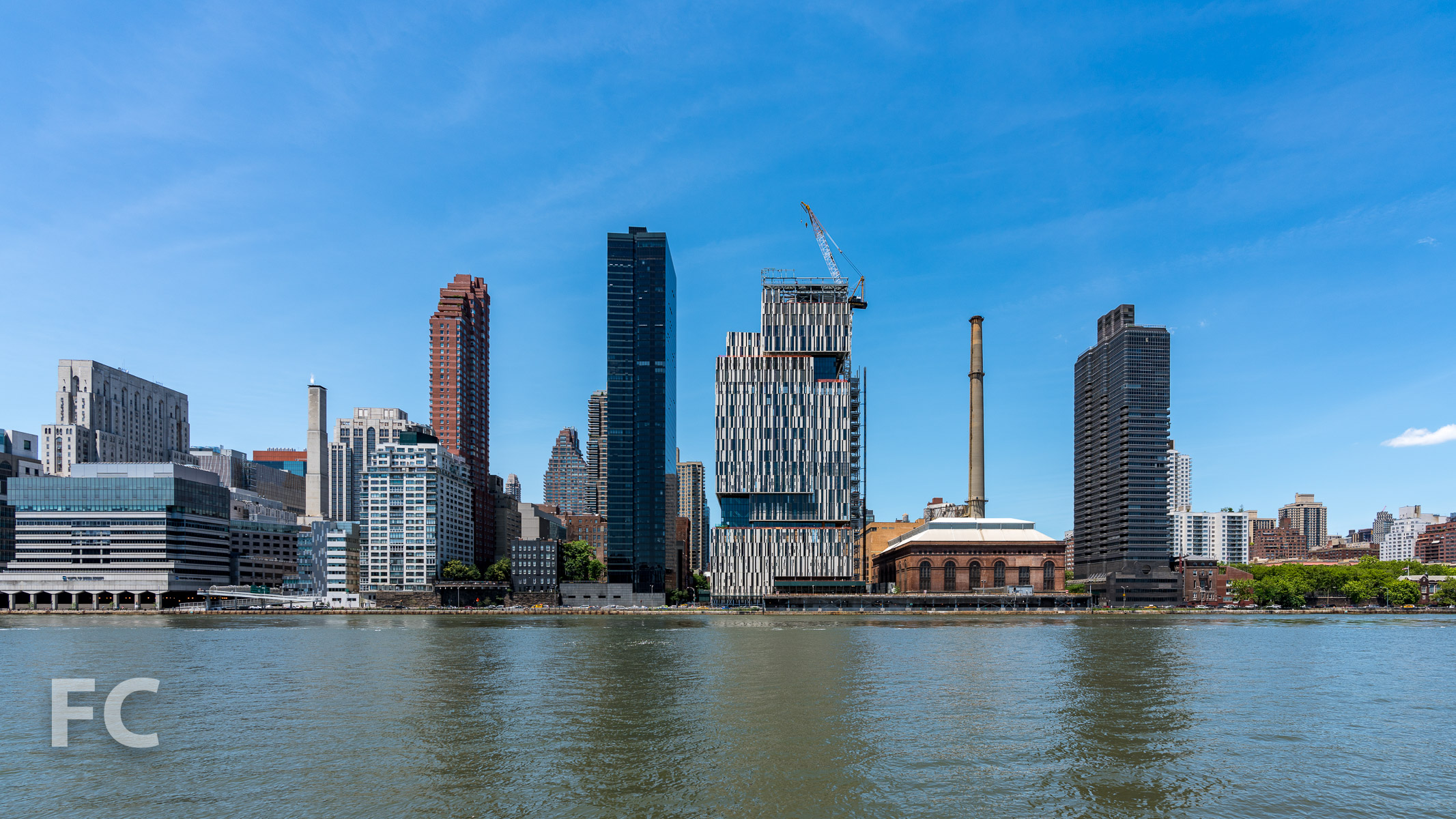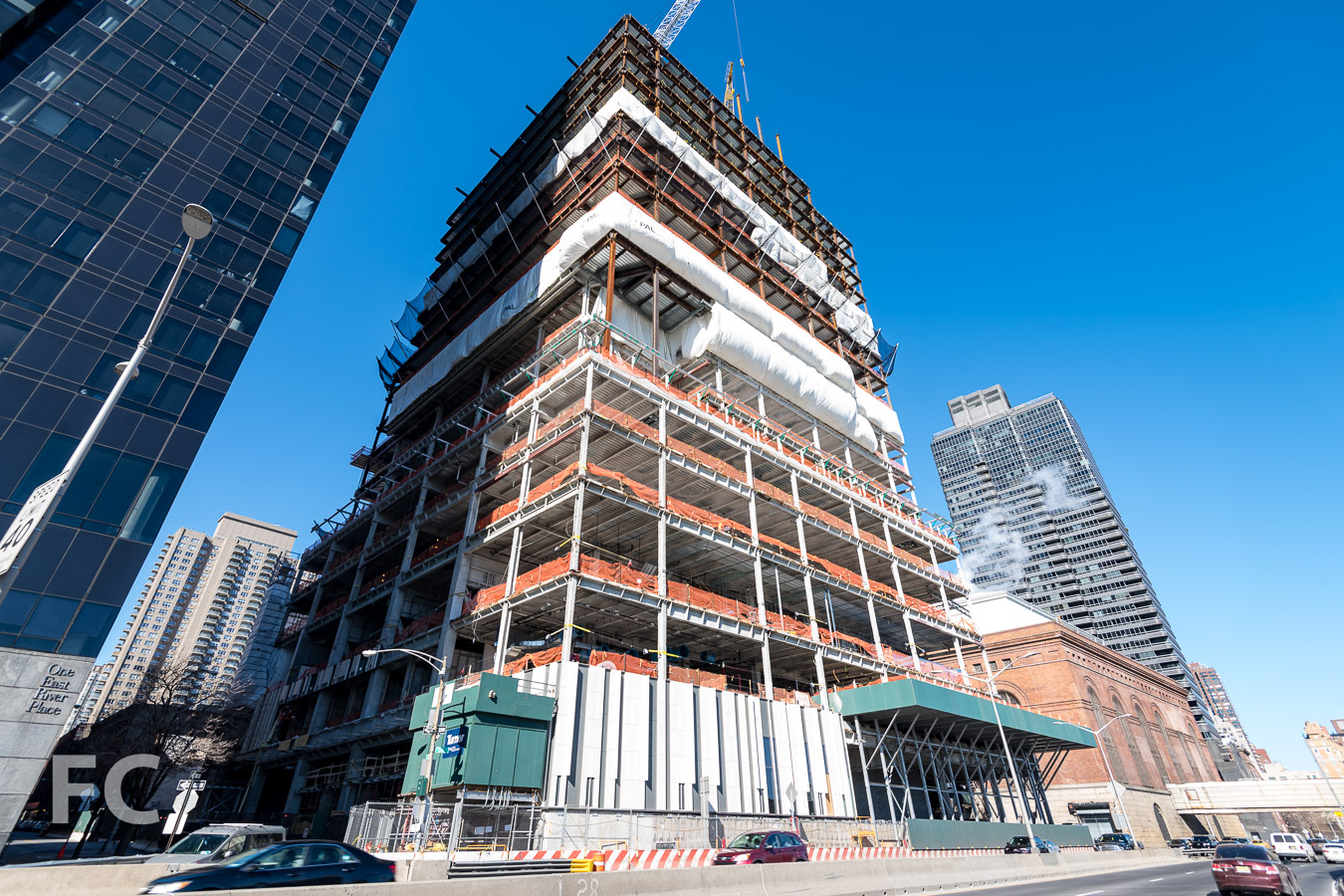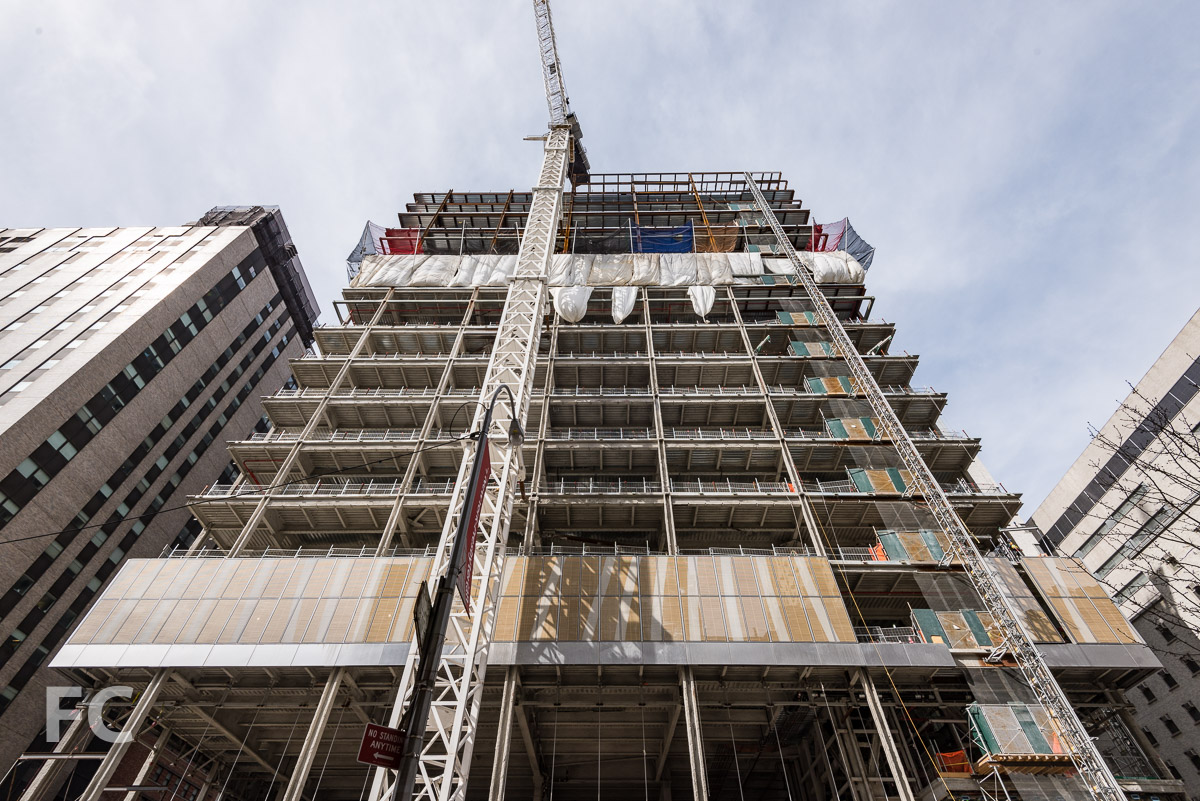NYU Langone Medical Center Expansion

NYU Langone Medical Center is undergoing a major effort to renovate and expand its campus in the Kips Bay neighborhood. Already, the master plan has seen major renovations to Tisch Hospital. Now, two major new construction projects from Ennead Architects and NBBJ are underway simultaneously as the Science Building and the Kimmel Pavilion both rise at either end of the campus.
NYU Langone Science Building
At the corner of East 30th Street and the FDR Service Road, the NYU Langone Science Building will provide 10 floors of laboratory space dedicated to research within its 365,000 square foot tower. The tower is predominantly clad in a glass curtain wall that features glass fins and a white, horizontal frit pattern that both work to mitigate the sun's impact on its eastern and southern exposure. Currently, the building's steel superstructure is one floor from topping out and curtain wall installation has begun on the lower half of the tower. LEED Gold is being targeted for the tower.
Southeast corner from the FDR Drive Service Road.
Close-up of the southeast corner of the tower facade and mockup of the stone cladding at the ground floor.
Looking up at the east facade from the FDR Drive Service Road.
Looking up at the southeast corner from East 30th Street.
Looking up at the south facade from East 30th Street.
Close-up of the southeast corner of the tower facade.
Southwest corner from East 30th Street.
Close-up of the southwest corner of the tower facade.
Southwest corner from East 30th Street.
Helen L. and Martin S. Kimmel Pavilion
Located adjacent to Tisch Hospital at the northern edge of the medical campus, the Kimmel Pavilion's 830,000-square-foot tower will bring modernized patient care to the campus. The project includes high-efficiency operating rooms and single-bed inpatient rooms with a connection to Tisch Hospital at imaging and procedural floors. Presently, the steel superstructure has reached floor 18 of 21 and installation of the tower's curtain wall has begun on the western facade.
Northeast corner from East 34th Street and FDR Drive.
Northwest corner from First Avenue and East 34th Street.
West facade from First Avenue.
Close-up of the west facade.
Close-up of the west facade.
Architects: Ennead Architects with NBBJ; Client: NYU Langone Medical Center; Program: Healthcare; Location: Kips Bay, New York, NY; Completion: 2018.



