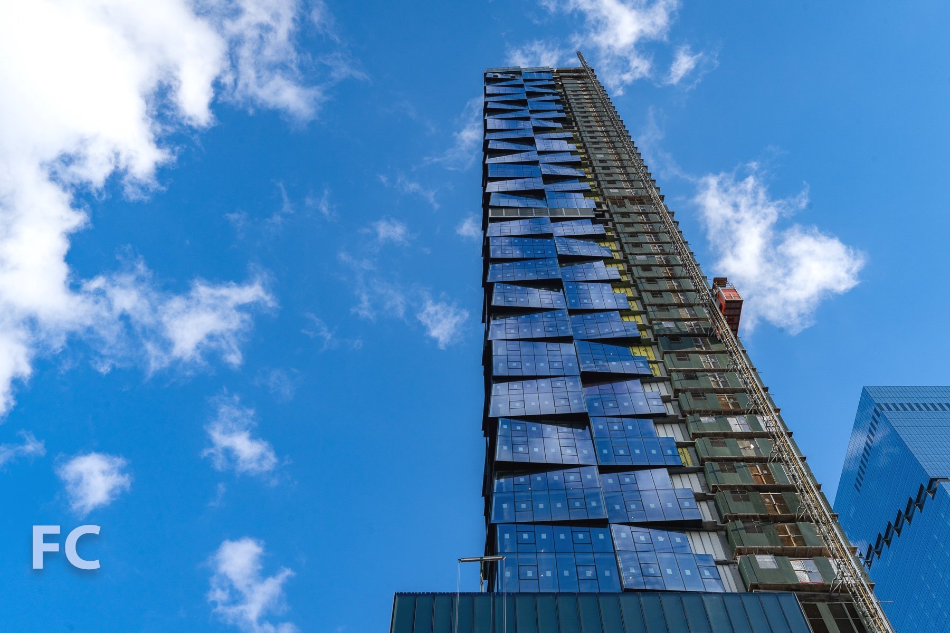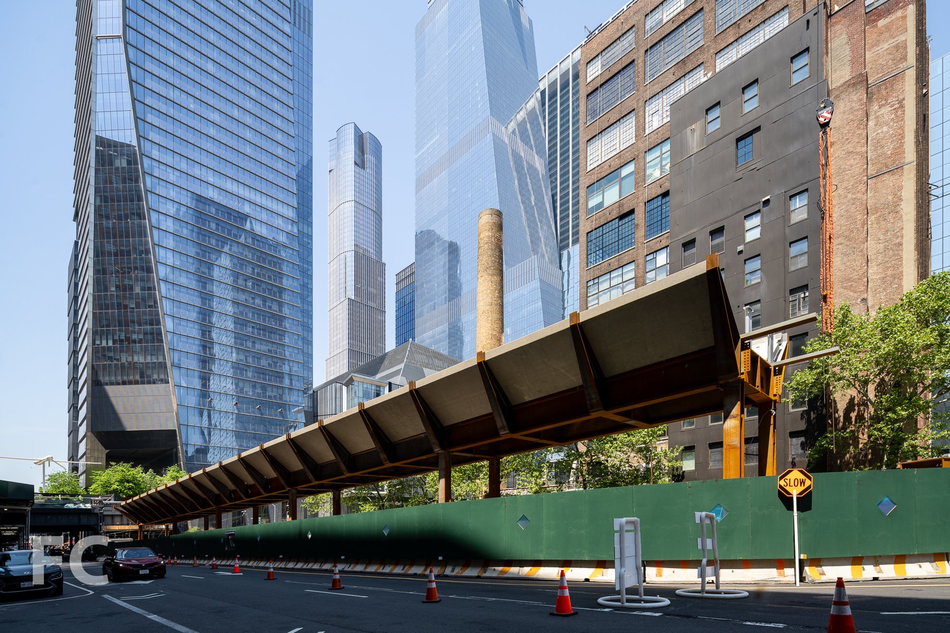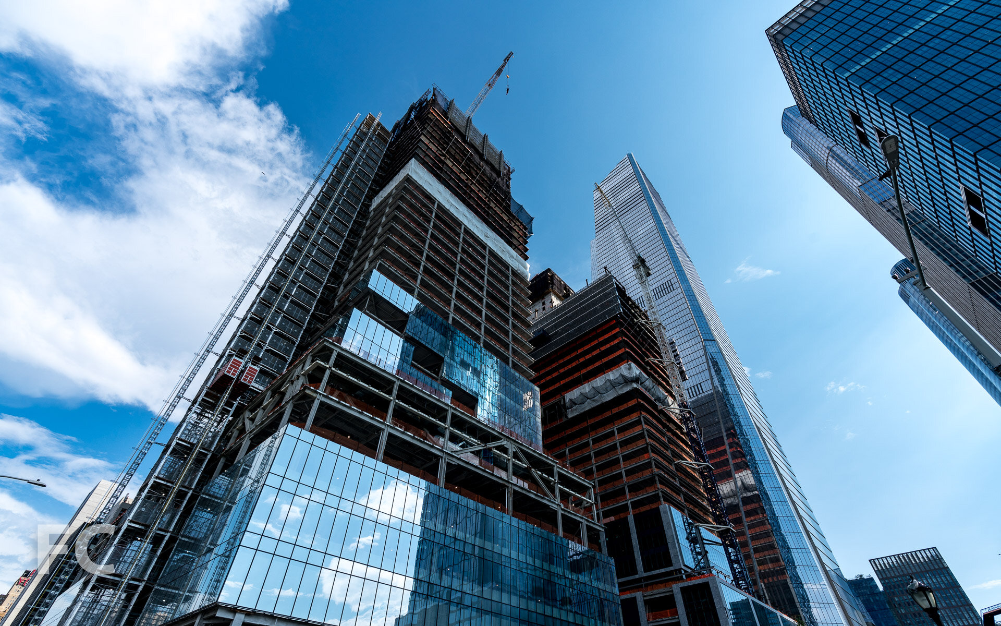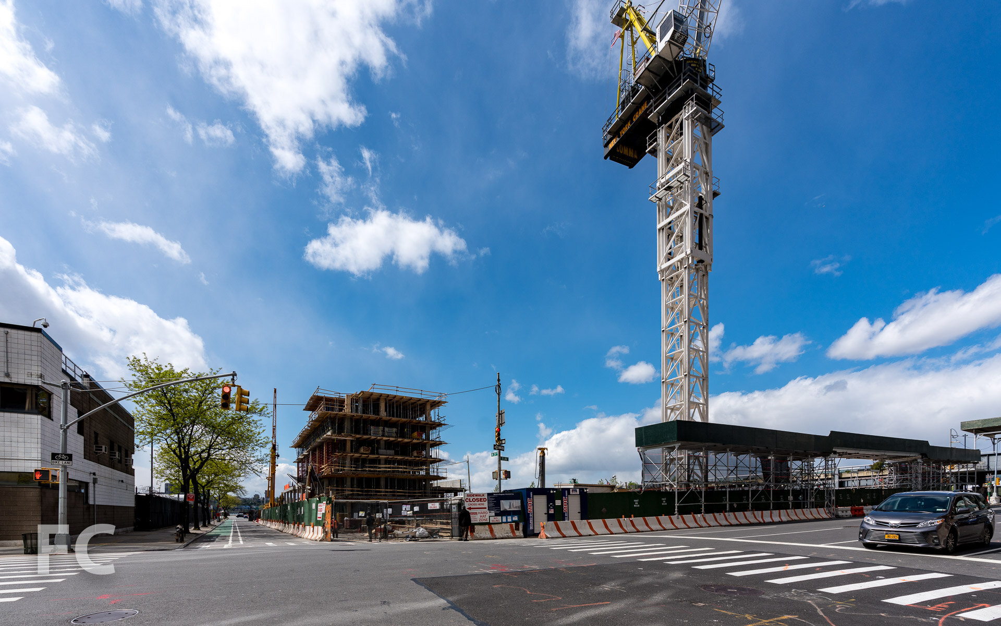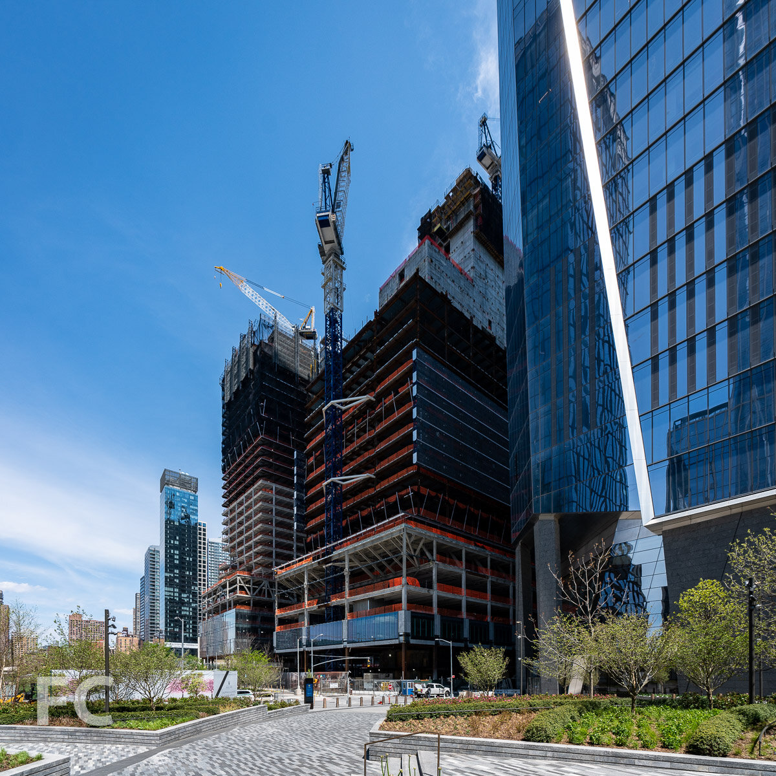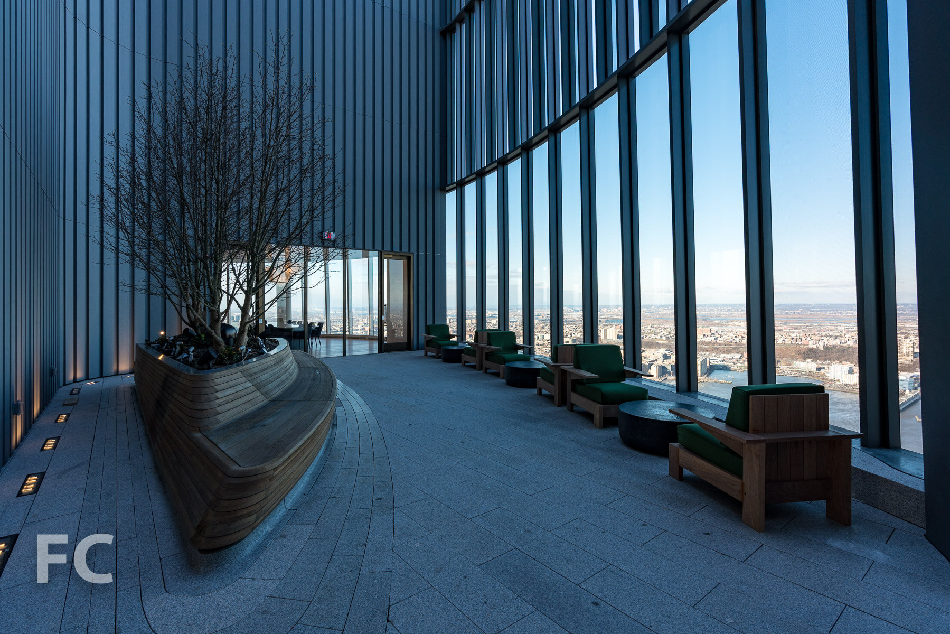15 Hudson Yards and The Shed

Northwest corner of The Shed (left) and 15 Hudson Yards (right).
The first residential tower, 15 Hudson Yards, continues to make progress as its concrete superstructure rises towards its final height of 900 feet. Designed by Diller Scofidio + Renfro in collaboration with Rockwell Group, the 70-story tower will offer both condo and rental units. Sales for the 285 one- to four-bedroom condo units are underway.
Diagrid steel superstructure of The Shed.
Designed by the same team as 15 Hudson Yards, The Shed will accommodate performance, visual and multi-disciplinary art in a 200,000-square-foot structure. The project is composed of a six-story fixed building and a telescoping outer shell that can expand to the adjoining plaza to provide an additional hall for events. Steel superstructure on the fixed building has topped out and the steel diagrid structure of the outer shell is under construction. The structure, including the roof, will be clad in panels of fritted ETFE cushions, which has been mocked up on site. ETFE is lighter, more energy efficient, and more economical than glass, which allows for a lighter and more efficient structural system.
A wheel that allows for the telescoping movement of the shell of The Shed.
Hudson Yards seen from the High Line.
West façade of 15 Hudson Yards (center), with 30 Hudson Yards (left) and 10 Hudson Yards (right) rising behind.
East façade of The Shed.
Architects: KPF (10 Hudson Yards, 30 Hudson Yards, 55 Hudson Yards, Retail), Diller Scofidio + Renfro in collaboration with Rockwell Group (15 Hudson Yards, The Shed), Ismael Leyva Architects (15 Hudson Yards - Architect of Record), KRJDA (55 Hudson Yards); Developers: Related Companies, Oxford Properties Group; Program: Office, Retail; Location: Hudson Yards, New York, NY; Completion: 2016 (10 Hudson Yards), 2017 (55 Hudson Yards), 2018 (15 Hudson Yards, 35 Hudson Yards, Retail, Public Square), 2019 (30 Hudson Yards).
