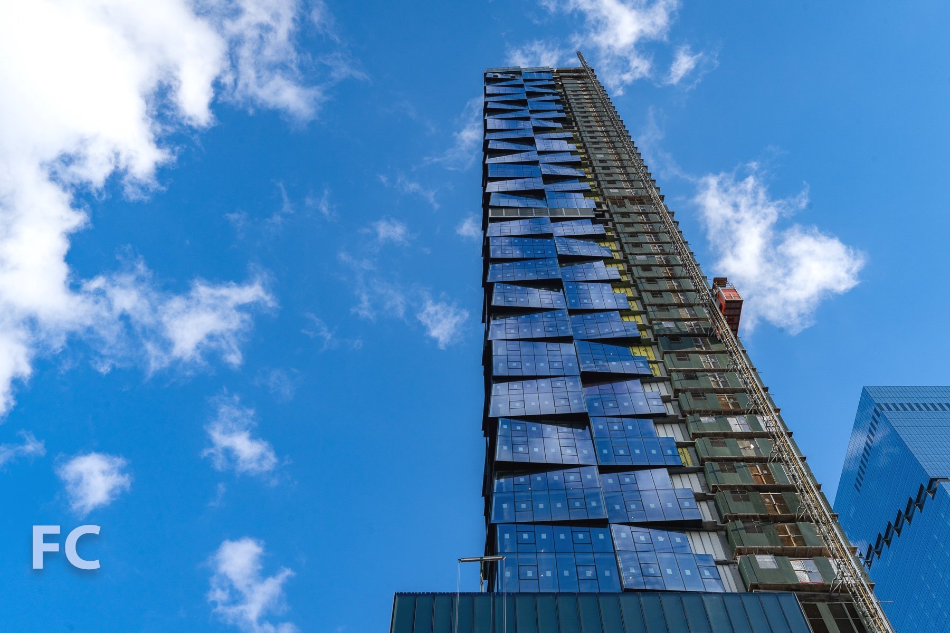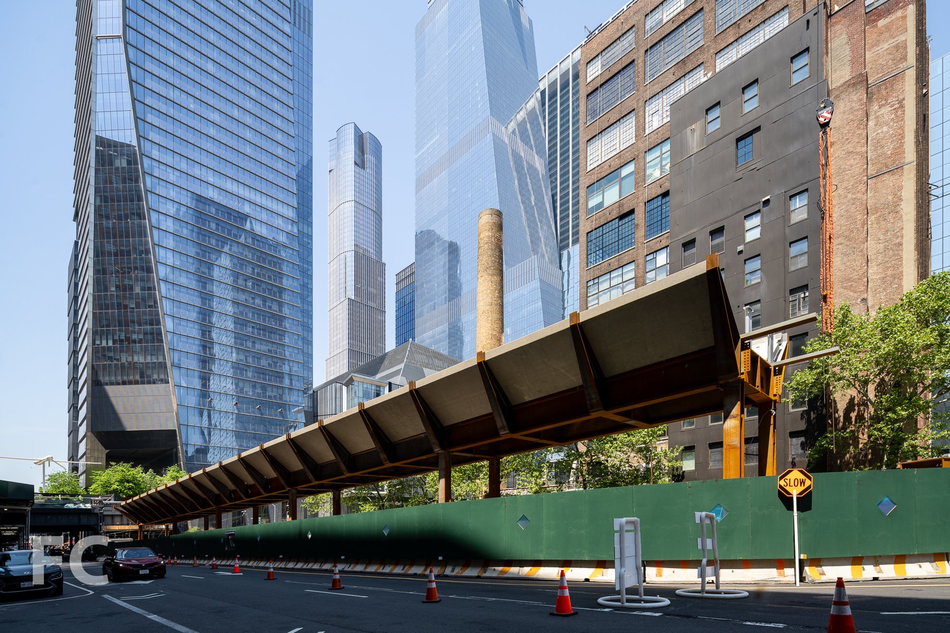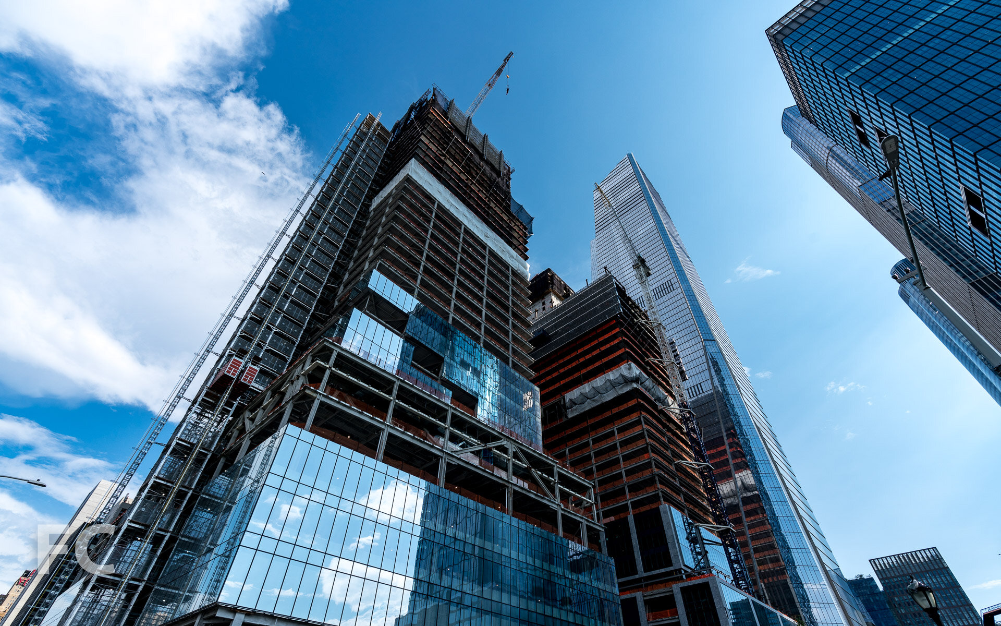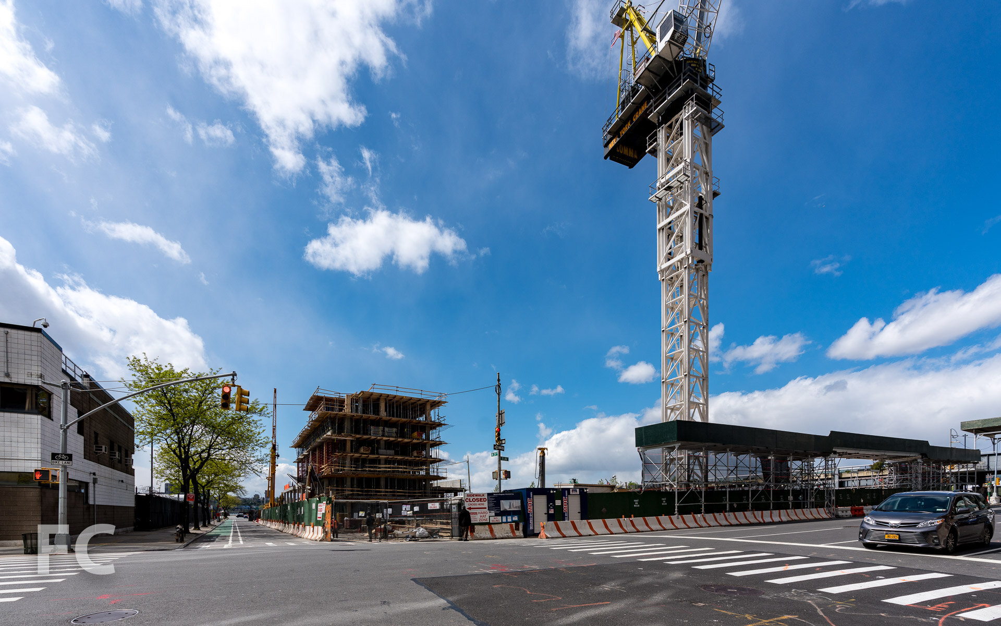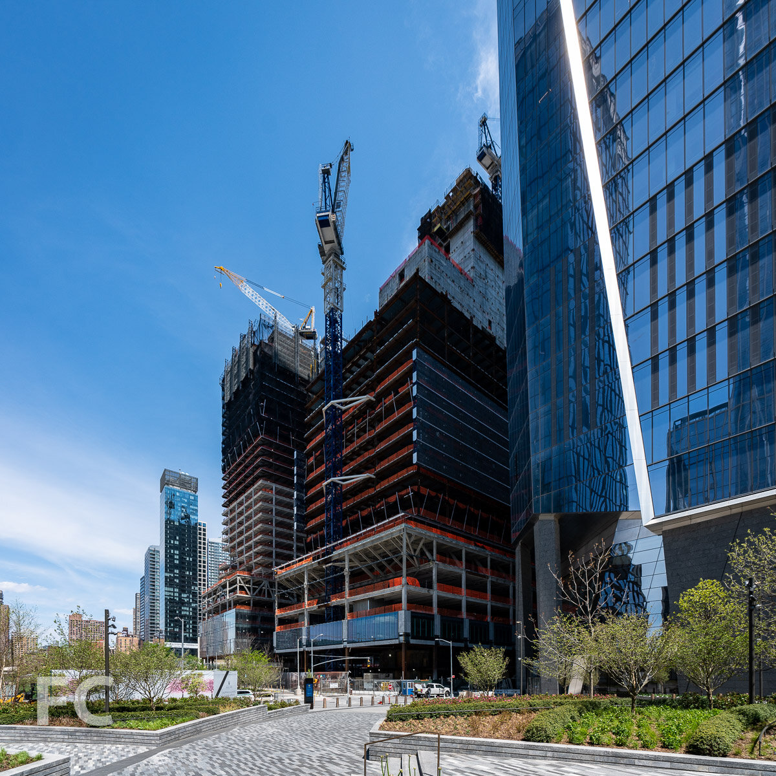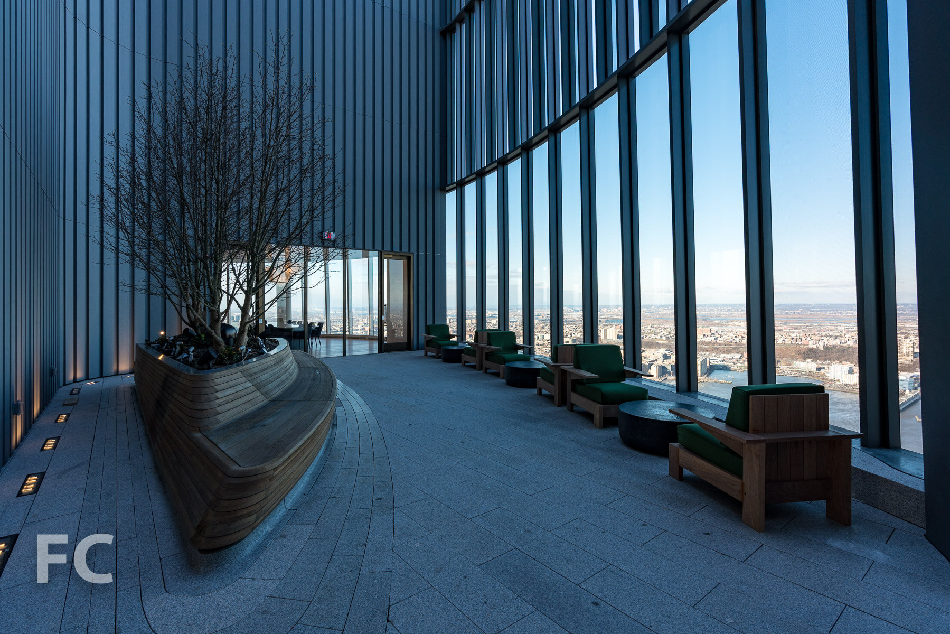30 Hudson Yards and Retail Building

Looking up at the northeast corner of 30 Hudson Yards from 10th Avenue.
Hudson Yards' second office tower at the eastern rail yards, 30 Hudson Yards, continues to make significant progress with steel superstructure nearing the 1/3 mark and curtain wall installation ongoing on the lower floors. Designed by KPF, the 90-story, 1,296-foot tower will house Time Warner Inc. and feature an open-air observation deck.
Close-up of the curtain wall going up on the east façade.
Looking up at the east façade of 30 Hudson Yards from 10th Avenue.
Close-up of the north façade of 30 Hudson Yards.
Northwest corner of 30 Hudson Yards (foreground) and 10 Hudson Yards (background) from West 34th Street.
Northwest corner of 30 Hudson Yards (foreground) and 10 Hudson Yards (background) from Hudson Park.
Curtain wall panel lowering into place at 30 Hudson Yards.
Façade installation is also underway on the retail building located in between the two office towers of 10 and 30 Hudson Yards. Scalloped and perforated metal panels have started to go up on the more solid east façade facing 10th Avenue, while the more transparent west façade has yet to receive its cladding. The 1,000,000 square feet retail structure is designed by Kohn Pedersen Fox and will be anchored by the Nieman Marcus department store chain.
Looking up at the east façade of the retail building from 10th Avenue.
Close-up of the metal panels at the east façade of the retail building.
Architects: KPF (30 Hudson Yards, Retail Building); Developers: Related Companies, Oxford Properties Group; Program: Office, Retail; Location: Hudson Yards, New York, NY; Completion: 2018 (Retail, Public Square), 2019 (30 Hudson Yards).
