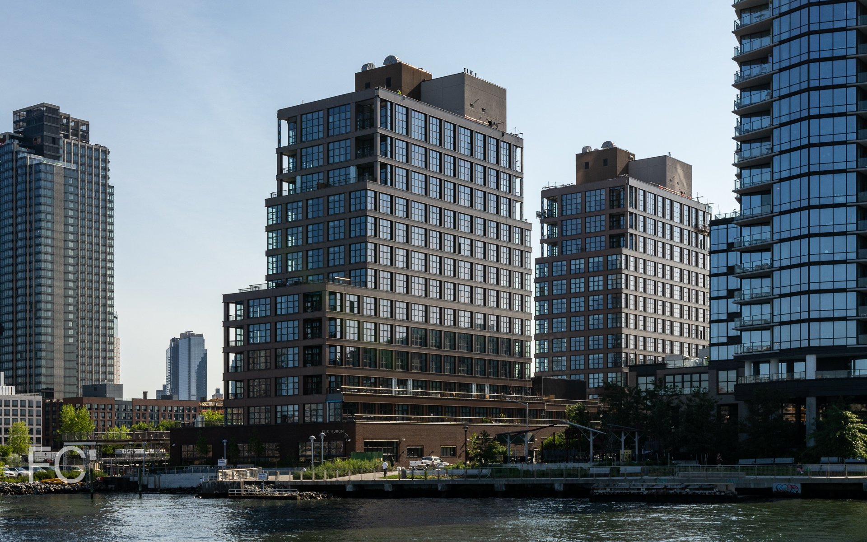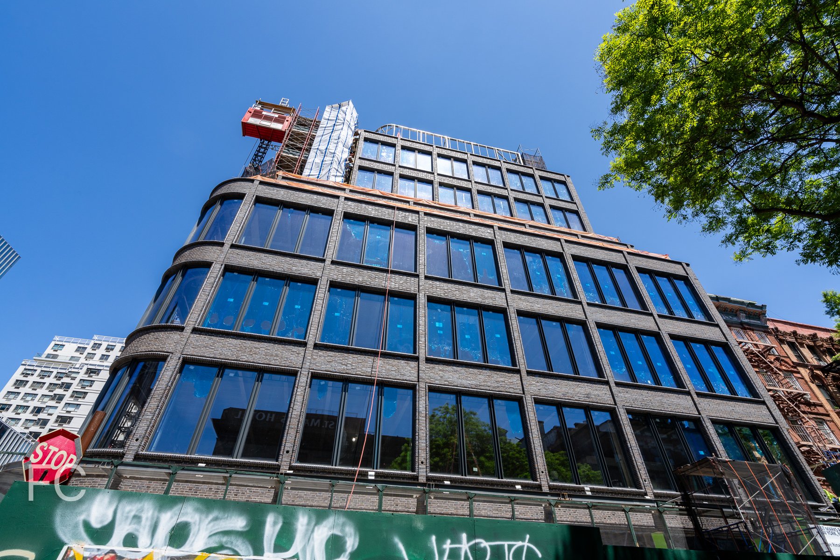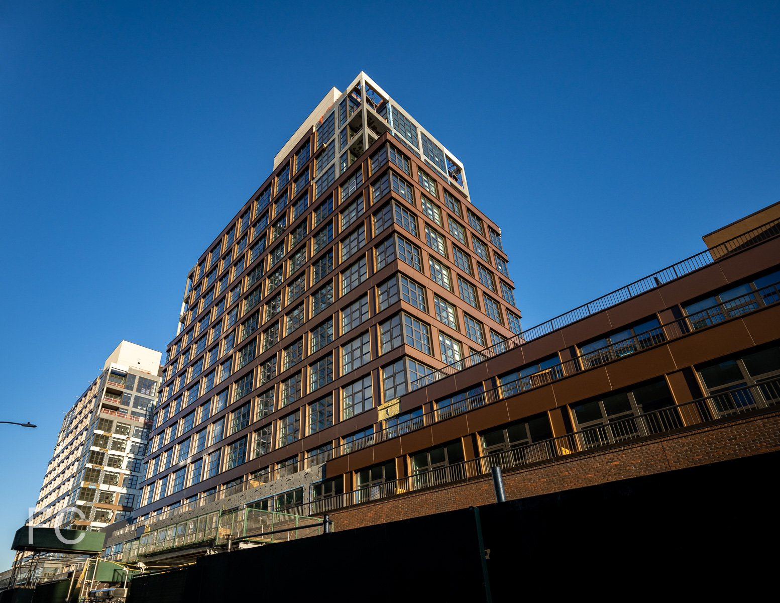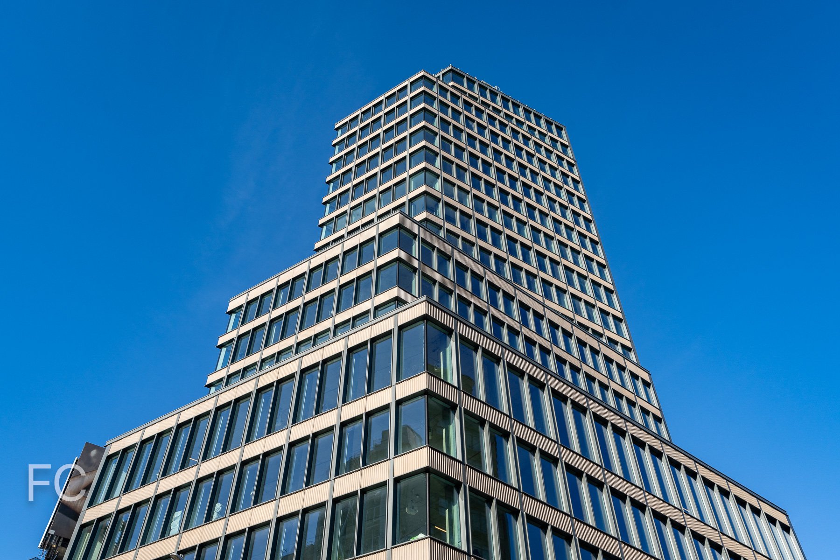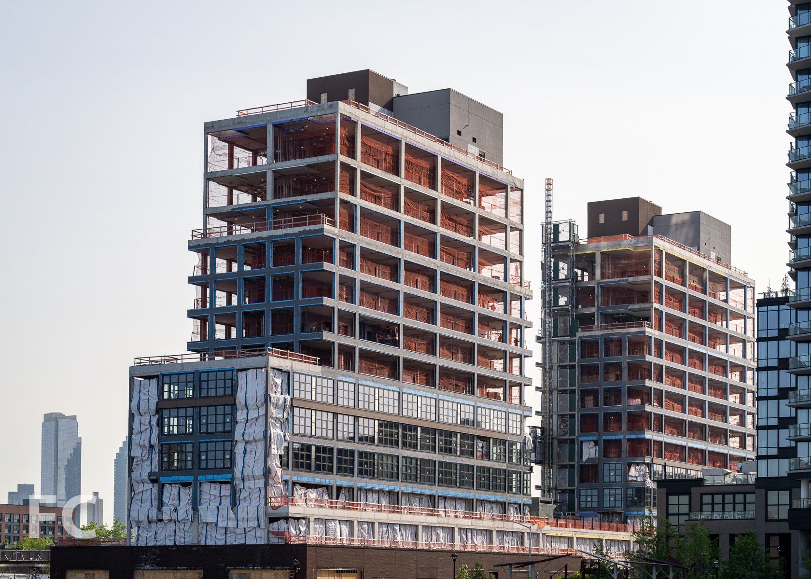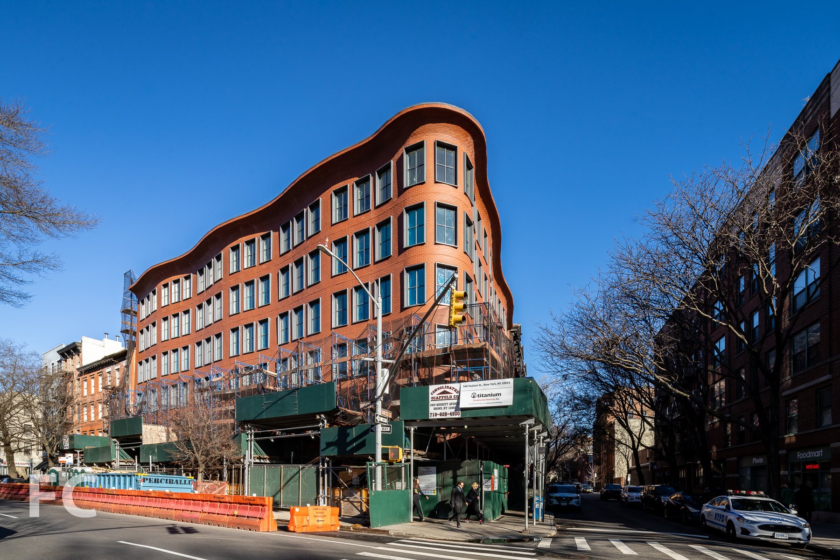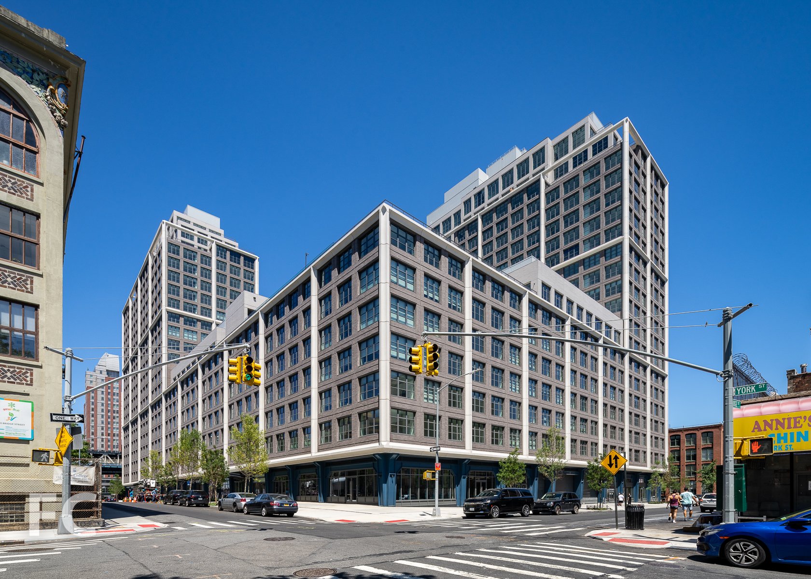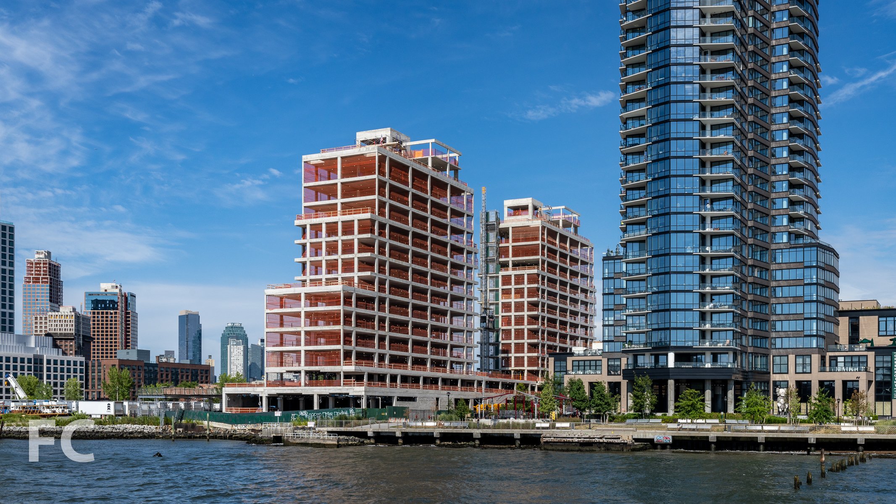36 Bleecker Street - The Schumacher

Construction is wrapping up at 36 Bleecker Street, the seven-story, 20-unit condo conversion now known as the Schumacher. Formerly the home of the Schumacher & Ettlinger lithographic printing factory, the building dates back to 1885 and was designed by architect Edward Raht. Designed in the Romanesque Revival style, the facade includes extensive details such as corbelled brick, ornamental overhangs, radiating lintels, arched windows, parapets, and turrets.
Architect Morris Adjmi's firm has overseen the full restoration of the the building to its original appearance. The original red brick facade has been uncovered after removing white paint applied long after original construction. A new pediment has been designed, based on another project by Raht, to replace the original that was removed early in the building's life. Cast iron storefronts, a signature element in the surrounding neighborhood, have also been fully restored, although the building will not include retail.
Looking west along Bleecker Street.
Looking up at the east facade from Mott Street.
Northeast corner from Bleecker Street.
Close-up of the northeast corner.
North facade from Bleecker Street.
Architect and Interiors: Morris Adjmi Architects; Developer: 36 Bleecker Owner LP, A Stillman Development International, LLC affiliated company; Program: Residential; Location: NoHo, New York, NY; Completion: 2015.
