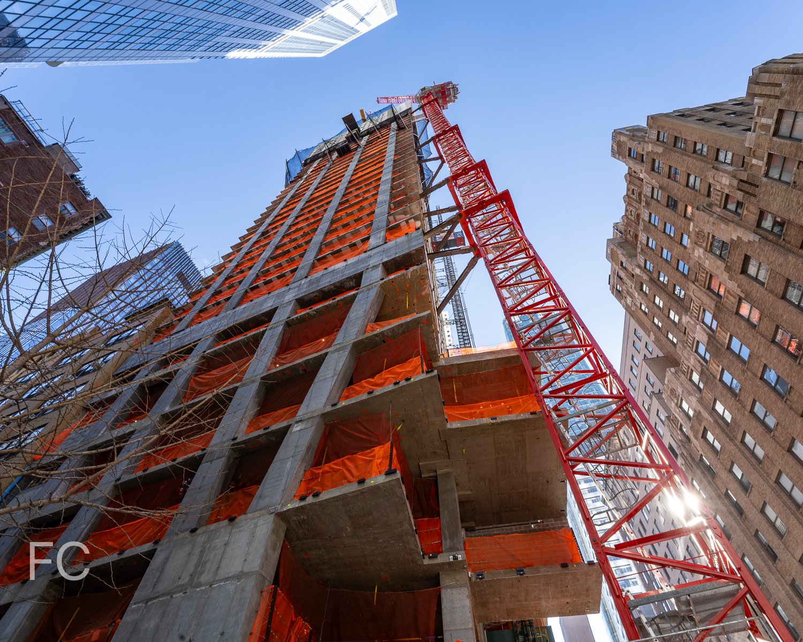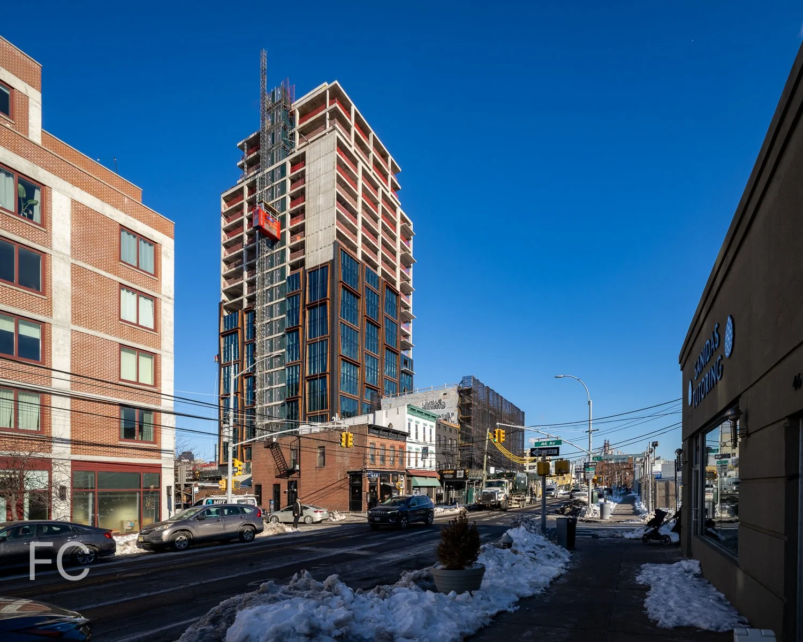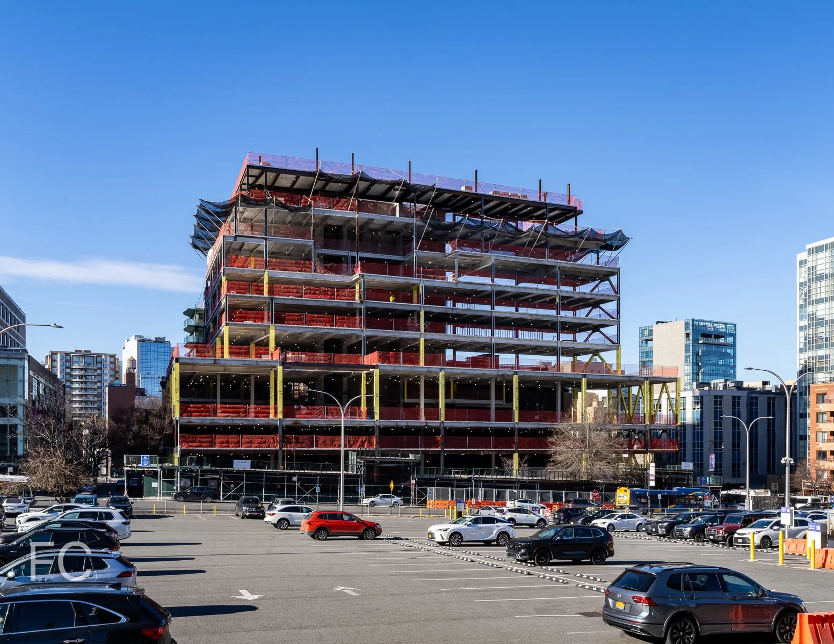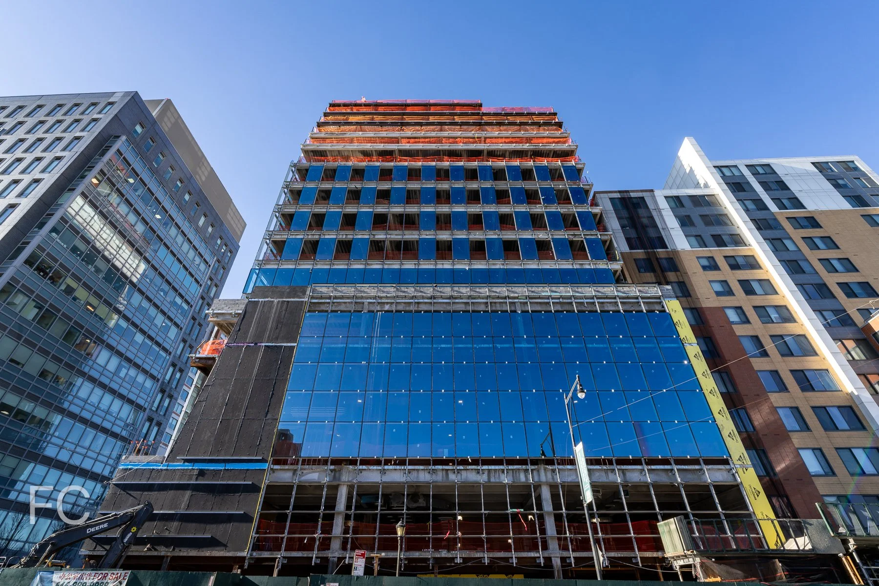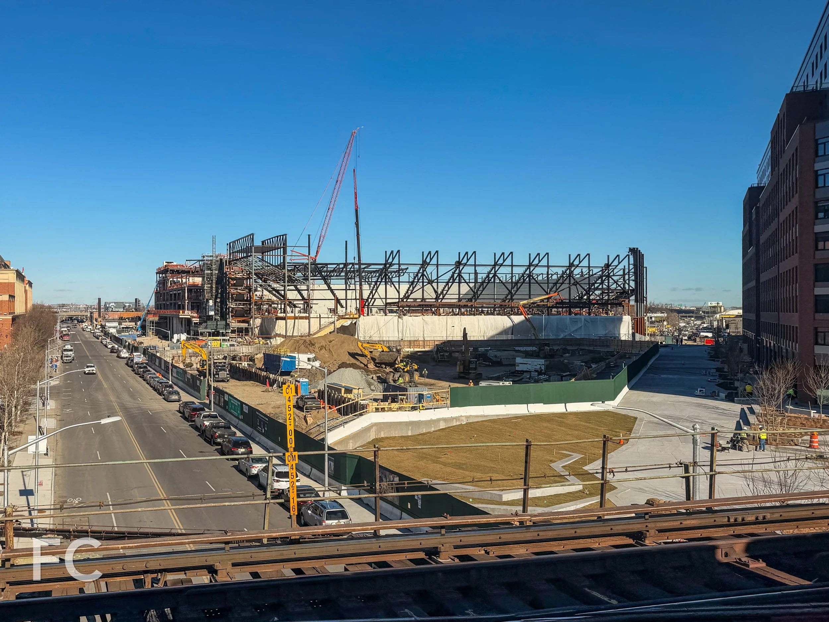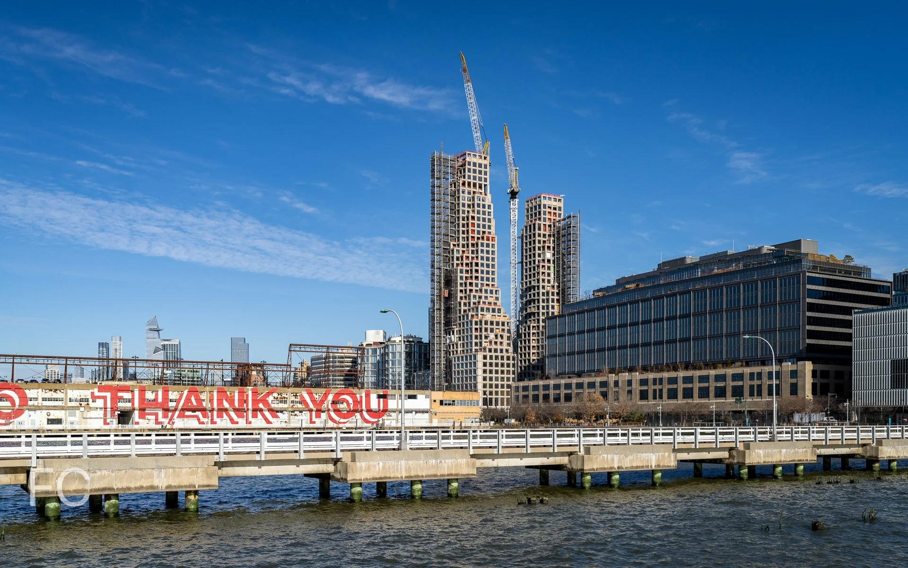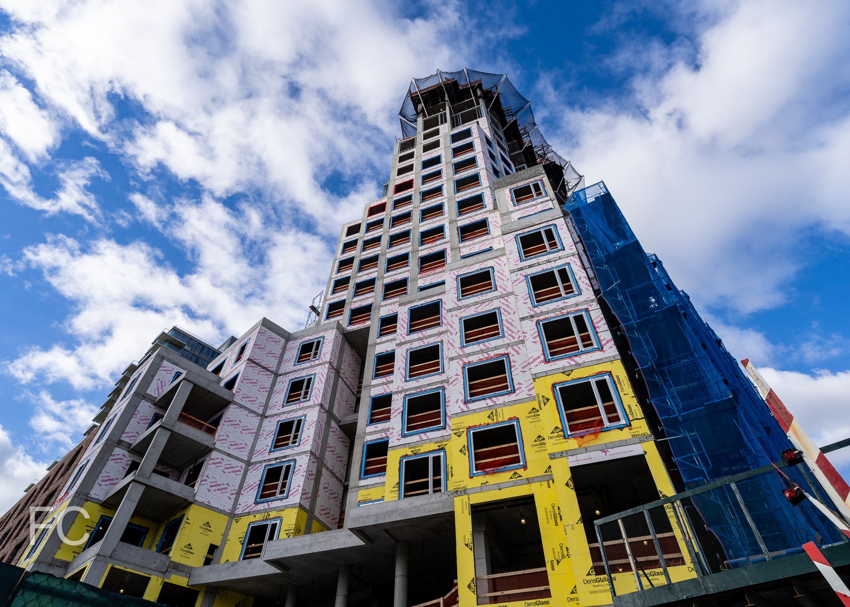Grace Farms

The River Building with the Sanctuary in the foreground.
Entering the River Building at the Sanctuary.
The lobby of the Sanctuary.
Sanctuary.
Sanctuary.
The view from the stage inside the sanctuary.
The stage inside the Sanctuary.
Sanctuary.
Roof structure detail inside the Sanctuary.
Perimeter structure and glass enclosure detail inside the Sanctuary.
Glass enclosure detail at the floor of the Sanctuary.
Kazuyo Sejima and Ryue Nishizawa speaking at the opening day ceremony.
Roof drainage system at the Sanctuary roof.
Looking down at the continuation of the River Building from the Sanctuary.
An artist captures the River Building on his canvas.
Looking down at the continuation of the River Building.
The stairs leading down from the Sanctuary.
Looking back towards the Sanctuary.
The Library entry.
Shelving inside the Library.
Farm 56 by Thomas Demand inside the Library.
Conference room inside the Library.
Glass enclosure detail at the Library.
Pathway.
Double Glass River by Teresita Fernandez inside the Commons.
Double Glass River by Teresita Fernandez inside the Commons.
Detail of Double Glass River by Teresita Fernandez inside the Commons.
Lighting inside the Commons.
Looking toward the Sanctuary from the Commons.
Signage on the glass enclosure of the Court.
Looking down onto the basketball court.
Looking down onto the basketball court.
Looking down onto the basketball court.
The Court.
The Court.
The River Building.
Looking towards the River Building from the Plaza and the East and West Barns.
Architects: SANAA (Design Architect) with Handel Architects (Executive Architect); Landscape Architects: OLIN; MEP Engineer and Lighting: Buro Happold; Structural Engineer: Robert Silman Associates; Building Envelope: Front; Construction Manager: Sciame; Graphics: Pentagram; Program: Church and Cultural Facilities; Location: New Canaan, Connecticut; Completion: 2015.


