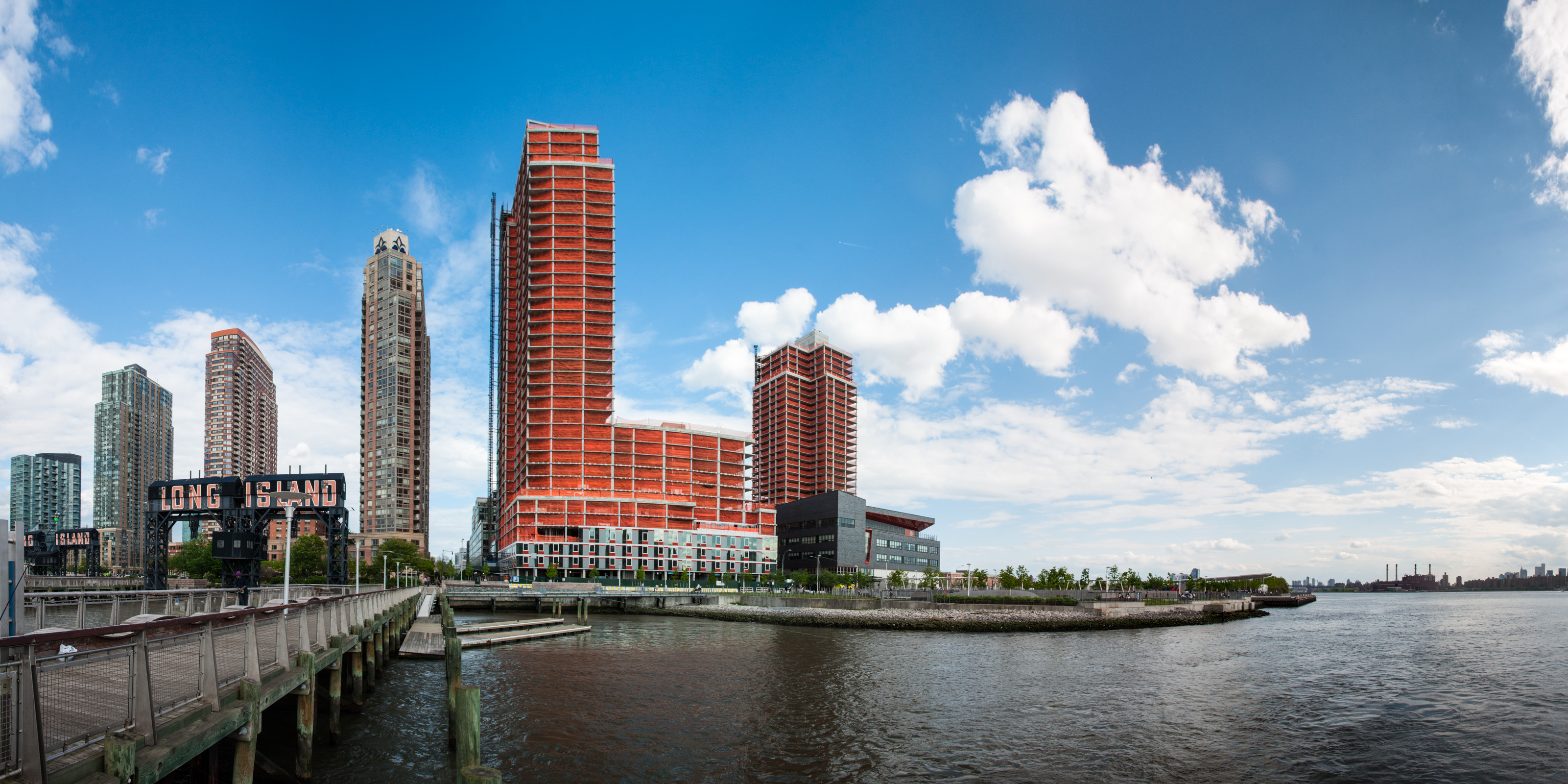Hunters Point South: Buildings A+B

Since the first signs of curtain wall installation in early April, much more of the building envelope has gone up on Building A and installation has begun on Building B. Curtain wall has reached the sixth floor on Building A, with installation of the dark vertical fins visible on the fifth floor of the northeast corner.
The northeast corner of Building A.
Looking east from the waterfront pier.
The northwest corner of Building A.
The western facade of Building A.
The southeast corner of Building A.
View of Buildings A and B from Hunters Point South Park.
In contrast to the vertical articulation and orange accent coloring on Building A, Building B has a blue and green color scheme with rectangular frames interspersed throughout to add dimension to the facade. Currently, the curtain wall installation has reached to the fifth floor on the south and east facades of Building B.
The southwest corner of Building B.
The southern facade of Building B.
The southeast corner of Building B.
View from the oval green playing field at Hunters Point South Park.
Previous Updates:
Architects: SHoP Architects and Ismael Leyva Architects; Program: Residential; Location: Long Island City, Queens, NY; Completion: 2015.




